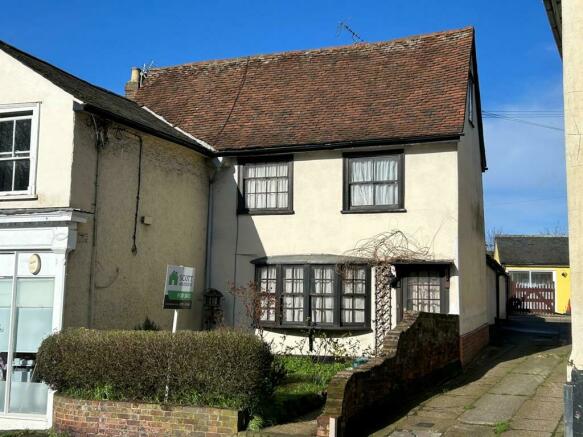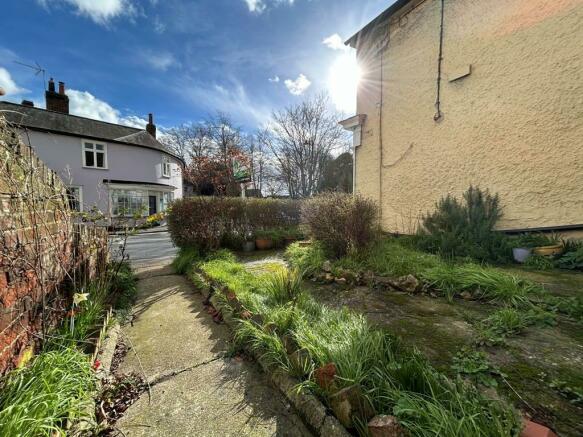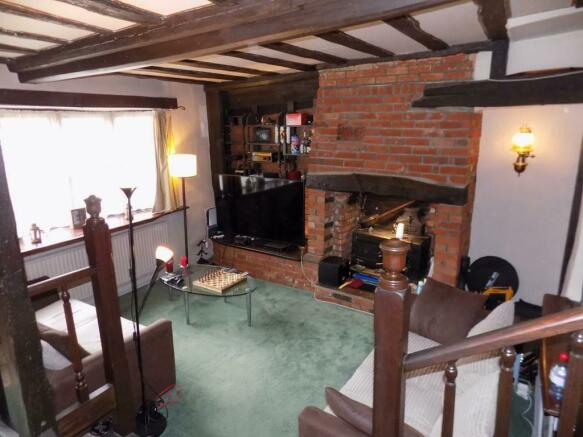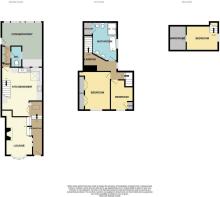Head Street, Halstead

- PROPERTY TYPE
End of Terrace
- BEDROOMS
3
- BATHROOMS
1
- SIZE
1,163 sq ft
108 sq m
- TENUREDescribes how you own a property. There are different types of tenure - freehold, leasehold, and commonhold.Read more about tenure in our glossary page.
Freehold
Key features
- SITTING ROOM WITH FIREPLACE
- CONSERVATORY
- THREE BEDROOMS
- GAS HEATING BY RADIATORS
- KITCHEN/DINING ROOM
- CLOAKROOM
- FIRST FLOOR BATHROOM
- CHARACTER PROPERTY
- COUNCIL TAX BAND C
- VIEWING RECOMMENDED
Description
If considering buying with a mortgage, inspect and consider the property carefully with your lender before bidding.
A Buyer Information Pack is provided. The buyer will pay £300.00 including VAT for this pack which you must view before bidding.
The buyer signs a Reservation Agreement and makes payment of a non-refundable Reservation Fee of 4.50% of the purchase price including VAT, subject to a minimum of £6,600.00 including VAT. This is paid to reserve the property to the buyer during the Reservation Period and is paid in addition to the purchase price. This is considered within calculations for Stamp Duty Land Tax.
Services may be recommended by the Agent or Auctioneer in which they will receive payment from the service provider if the service is taken. Payment varies but will be no more than £450.00. These services are optional.
We are delighted to offer for sale this Grade II Listed home which offers much character and charm beneath its red peg tile roof with parts of the property we understand dating back to the sixteenth century. The property features exposed timber beams, red brick fireplace in the sitting room, eat-in kitchen, three bedrooms and the added benefit of an off-street parking space to the rear. Viewing is highly recommended to fully appreciate all that the property has to offer.
Partly glazed timber entrance door opens to an entrance hall:
Entrance Hall - Exposed timber beams either side and exposed brickwork to the side elevation, a decorative leaded glass panel has been installed between two beams, fitted carpet, steps leads down to the sitting room and up to a lobby.
Sitting Room - 4.93m x 4.45m (16'2 x 14'7) - This welcoming reception room features a soft red brick chimney breast with oak bressumar beam and tiled hearth as the focal point, recess to one side with shelving and deep plinth used by the current Vendor for a television. Walk-in recess to the other side providing useful storage. Exposed timber beams to both ceiling and walls, wooden bow window to the front elevation with SINGLE RADIATOR beneath, fitted piled carpet, wall light point, and power points.
Lobby - 2.46m x 1.30m (8'1 x 4'3) - Pitched section of ceiling with glazed roof light window, dark wood panelling to one side, with bookcase shelving at the far end, halogen wall light, power point and fitted carpet. Glazed double doors with glazed windows either side open into the kitchen.
Eat-In Kitchen - 5.41m x 4.52m max (17'9 x 14'10 max ) - Low ceiling with exposed timber beams, ceiling light positioned ideal for placement of a table beneath, fitted carpet on entry giving way to an exposed brick floor laid in herringbone pattern. The fitted kitchen comprises two lengths of worktop to one side of the room with dark wood fronted cabinets and drawers beneath providing storage, inset circular sink bowls with brass effect traditional style tap, space and plumbing for a full size washing machine and space and plumbing for a full size dishwasher. Turning work surface incorporates a four ring electric hob and an oven housing unit has a built-in twin cavity Hotpoint electric oven with storage for pans above and below, wall cabinets beside with shelf between. Velux roof window over the hob. Two further windows to the rear elevation provide a view into the conservatory. Staircase to the first floor is enclosed by a dark wood panelled wall and door with Suffolk latch. Beneath the staircase a short section of worktop with cupboard below and recess for a fridge/freezer
Rear Lobby - 1.88m x 1.24m (6'2 x 4'1) - Built in storage cupboards to one side, doors to the cloakroom and conservatory.
Cloakroom - 1.78m x 0.86m (5'10 x 2'10) - Close coupled WC, hand basin behind the door, high level window to conservatory, and vinyl flooring.
Conservatory - 4.52m x 5.08m narrowing to 2.95m (14'10 x 16'8 nar - Poly carbonate roof with curved centre section, ceiling fan/light fitting, high level glazed windows to the rear elevation, TWO DOUBLE RADIATORS, polished grey floor tiles, deep section of work surface in the recess, wall hung Glowworm gas boiler, and power points. Wooden door opens to the side and we understand a right of way exists through the neighbouring garden to access Head Street. We understand full planning permission and Listed Building Consent was granted in October 2020 to have the poly-carbonate roof and parts of its structure replaced with oak and natural slate, details available on Braintree District Council’s website.
First Floor Landing - Wooden sash window to the side elevation, fitted carpet, wall lights, three small leaded glass windows provide a view into the main bedroom from the landing, fitted bookcase at the top of the staircase with wooden surround. Doors leads to bedrooms one and two; the bathroom; and the second floor staircase.
Bedroom One - 4.39m x 2.95m (14'5 x 9'8) - Low ceiling with exposed timber beams, wooden sash window to the front elevation, light fitted above the bed position with low level wall switches. Four pairs of dark wood panelled doors to the wardrobes with highly decorative carved dark wooden arched panels over, wall mounted spot light beside, display recess with DOUBLE RADIATOR beneath, power points and fitted carpet.
Bedroom Two - 3.51m x 2.57m (11'6 x 8'5) - Frequently called the ‘Boat Room’ by the current owner as beside the entrance door a small leaded three section window featuring a boat image. Low ceiling with exposed timber beams, a cabin bed is built-in on one side of the room, built-in wardrobe at the foot of the bed. Wall shelving opposite, SINGLE RADIATOR below, fitted carpet and power point. This room is currently being used as a study.
Bathroom - 3.94m x 2.41m (12'11 x 7'11) - The classic burgundy suite comprises twin pedestal hand basins, bidet, close coupled WC and a partly sunken effect bath. A separate mosaic tiled shower cubicle features a bi-fold glass door and fixed glass end panel. Textured ceiling, privacy glass window to the side elevation, fitted wall mirrors to two walls with lighting above, deep arched display to the rear elevation, fitted carpet, SINGLE RADIATOR, and shaver socket. Double doors open to a deep shelved airing cupboard.
Second Floor -
Bedroom Three - 3.73m x 2.87m (12'3 x 9'5) - Staircase from the landing leads up to this attic room with high pitched ceiling with exposed timber beams, wooden glazed window to the gable end wall, decreasing head height either side, fitted carpet, DOUBLE RADIATOR and power points. Door to one end opens to:
Built In Wardrobe - 2.87m x 1.35m (9'5 x 4'5) - Fitted with hanging rails, shelving, two lights and carpet.
Outside - At the front of the property a low red brick wall defines the boundary with established hedging to provide some privacy, step up to one side onto a pathway leading to the entrance door. A higher red brick wall defines the side boundary. The front garden features a pathway with surrounding planted beds and central bed with an established evergreen shrub.
Council Tax Band: C
Parking - A parking space is situated behind the property, granted by way of a Lease from the adjoining land owner, dated 9th August 2011 for a term of 99 years, paying a yearly rent of a peppercorn during the term.
Brochures
Head Street, HalsteadBrochure- COUNCIL TAXA payment made to your local authority in order to pay for local services like schools, libraries, and refuse collection. The amount you pay depends on the value of the property.Read more about council Tax in our glossary page.
- Band: C
- PARKINGDetails of how and where vehicles can be parked, and any associated costs.Read more about parking in our glossary page.
- Yes
- GARDENA property has access to an outdoor space, which could be private or shared.
- Yes
- ACCESSIBILITYHow a property has been adapted to meet the needs of vulnerable or disabled individuals.Read more about accessibility in our glossary page.
- Ask agent
Head Street, Halstead
Add your favourite places to see how long it takes you to get there.
__mins driving to your place
Your mortgage
Notes
Staying secure when looking for property
Ensure you're up to date with our latest advice on how to avoid fraud or scams when looking for property online.
Visit our security centre to find out moreDisclaimer - Property reference 32353230. The information displayed about this property comprises a property advertisement. Rightmove.co.uk makes no warranty as to the accuracy or completeness of the advertisement or any linked or associated information, and Rightmove has no control over the content. This property advertisement does not constitute property particulars. The information is provided and maintained by Scott Maddison, Halstead. Please contact the selling agent or developer directly to obtain any information which may be available under the terms of The Energy Performance of Buildings (Certificates and Inspections) (England and Wales) Regulations 2007 or the Home Report if in relation to a residential property in Scotland.
Auction Fees: The purchase of this property may include associated fees not listed here, as it is to be sold via auction. To find out more about the fees associated with this property please call Scott Maddison, Halstead on 01787 322351.
*Guide Price: An indication of a seller's minimum expectation at auction and given as a “Guide Price” or a range of “Guide Prices”. This is not necessarily the figure a property will sell for and is subject to change prior to the auction.
Reserve Price: Each auction property will be subject to a “Reserve Price” below which the property cannot be sold at auction. Normally the “Reserve Price” will be set within the range of “Guide Prices” or no more than 10% above a single “Guide Price.”
*This is the average speed from the provider with the fastest broadband package available at this postcode. The average speed displayed is based on the download speeds of at least 50% of customers at peak time (8pm to 10pm). Fibre/cable services at the postcode are subject to availability and may differ between properties within a postcode. Speeds can be affected by a range of technical and environmental factors. The speed at the property may be lower than that listed above. You can check the estimated speed and confirm availability to a property prior to purchasing on the broadband provider's website. Providers may increase charges. The information is provided and maintained by Decision Technologies Limited. **This is indicative only and based on a 2-person household with multiple devices and simultaneous usage. Broadband performance is affected by multiple factors including number of occupants and devices, simultaneous usage, router range etc. For more information speak to your broadband provider.
Map data ©OpenStreetMap contributors.







