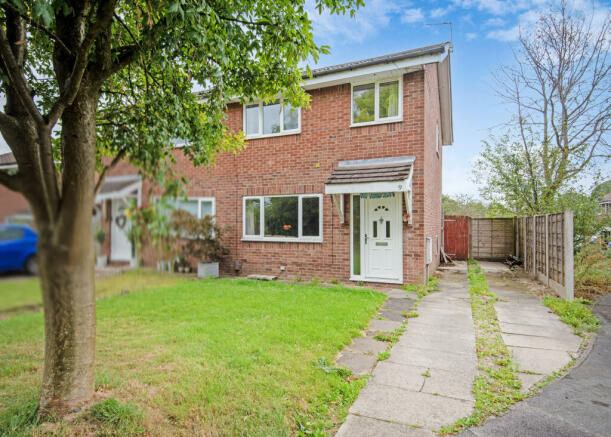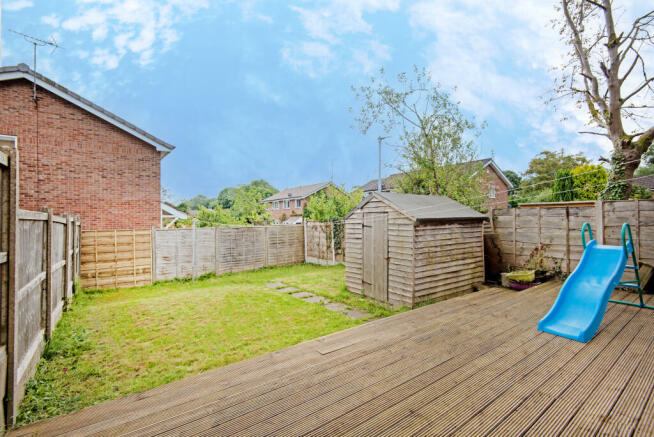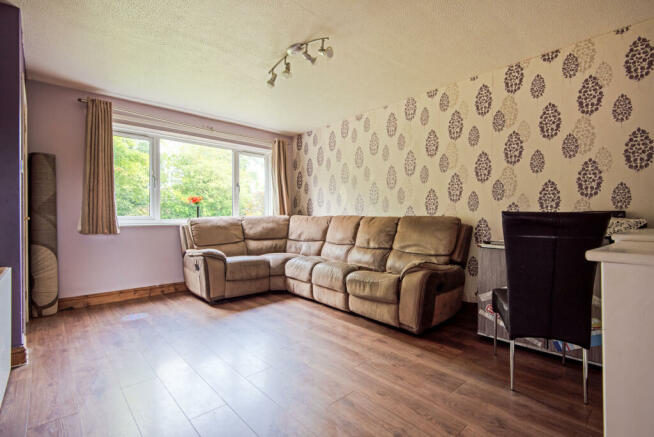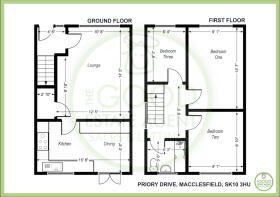
Priory Drive, Macclesfield, SK10

- PROPERTY TYPE
Semi-Detached
- BEDROOMS
3
- BATHROOMS
1
- SIZE
Ask agent
- TENUREDescribes how you own a property. There are different types of tenure - freehold, leasehold, and commonhold.Read more about tenure in our glossary page.
Freehold
Key features
- Modern Freehold semi-detached home
- 3 Bedroom accommodation
- Gas combination boiler heating system & double glazing
- Private enclosed rear garden & long driveway
- Popular & quiet cul-de-sac location opposite Fallibroome Academy
- Reception hallway, lounge, fitted dining kitchen & appliances
- Offers great potential for cosmetic improvement
- No Chain & vacant possession
- Competitive price for early sale
- Ideal starter or family home
Description
Situated in a quiet and popular location, this modern semi-detached home offers fabulous potential to anyone searching for a home to move straight in, but with an opportunity to improve the accommodation cosmetically to potentially add further value and comfort.
Priory Drive is a quiet neighbourhood of modern homes, located almost directly facing the entrance to popular Fallibroome Academy, and within easy walking distance of both Upton Priory and St Albans Primary Schools; this is a perfect location for families. The location is also perfect for those travelling by car to Alderley Edge, Prestbury, Knutsford, the M6 motorway, or Manchester; due to the network of directly accessible routes away from the town centre.
As previously mentioned, this particular property offers a fabulous opportunity for a new owner to upgrade the accommodation and benefit a potential increase in future value.
The naturally light accommodation currently comprises of a covered entrance canopy; a front door opening to a reception hallway; a spacious lounge to the front elevation; a fitted dining kitchen with French doors overlooking and opening to the private rear garden, benefits a range of appliances which can also be included. To the first floor, there are three bedrooms and a family bathroom, whilst to the outside, there are gardens to both the front and rear - the rear garden is of a good size and fully enclosed. A long driveway to the front and side provides ample parking and possible hardstanding.
The windows and doors are double glazed and the accommodation is warmed by a branded Worcester gas combination boiler, which serves both the central heating and hot water supply.
Locally, and within walking distance, there is a small parade of shops that include amongst other shops, a convenience store, a pharmacy and a takeaway. Both Macclesfield Leisure Centre and Macclesfield Rugby Stadium, are easily accessed by foot within a few minutes.
This is a rare opportunity to secure a three bedroom semi-detached property at such a budget price, and therefore, we encourage interested parties to arrange a viewing appointment at their earliest convenience by contacting the sole selling estate agent, Simeon Rains in association with The Good Estate Agent Macclesfield. Our offices are located directly opposite Macclesfield railway station, at 52 Waters Green, Macclesfield, SK11 6JT.
Entrance Canopy:
Reception Hallway: PVCu double glazed front door with glazed panel to one side; central heating control; central heating radiator; staircase.
Lounge: PVCu double glazed window to the front aspect; oak-effect laminate flooring; central heating radiator; TV point; understairs storage cupboard.
Dining Kitchen: Fitted with a range of shaker-style kitchen cabinets, comprising of cupboards & drawers; granite-effect worktops & splashback wall risers; integrated gas & electric Rangemaster cooker, comprising of a double oven & 5-burner gas hob; space & plumbing for a washing machine, dishwasher & space for a fridge & freezer; stainless steel sink unit incorporating a chrome mixer tap; recessed ceiling spotlights; central heating radiator; Worcester gas combination boiler; space for a dining table & chairs; tiled floor; PVCu double glazed French doors to the rear garden; PVCu double glazed window to the rear aspect.
First Floor - Landing: PVCu double glazed window to the side aspect; smoke detector; loft hatch.
Bedroom 1: PVCu double glazed window to the front aspect; 2 x double wardrobes with mirror-fronted doors; oak-effect laminate flooring; TV point; central heating radiator.
Bedroom 2: PVCu double glazed window to the rear aspect; oak-effect laminate flooring; central heating radiator.
Bedroom 3: PVCu double glazed window to the front aspect; central heating radiator; wood-effect laminate flooring.
Bathroom: PVCu opaque double glazed window to the rear aspect; panel bath; WC; vanity storage cupboard with inset wash basin & chrome mixer tap; full tiling to the walls; tiling to the floor; heated towel radiator.
Outside - Rear Garden: To the rear of the property & accessed via French doors from the dining area, and also by a timber gate located at the end of the driveway; there is a fully enclosed garden which is mainly laid to lawn. The boundaries are enclosed by timber sectional panels. To the immediate rear of the property, there is spacious timber decking. A timber garden shed is included in the sale.
Front Garden: To the front of the property there is a lawn garden with a mature tree.
Driveway: A long flagged driveway provides parking for up to 3 cars. Gas & electricity meter boxes are located to the side of the driveway & a timber garden gate provides access to the rear garden.
*Buyers Note: These particulars do not constitute or form part of an offer or contract nor may they be regarded as representations. All dimensions are approximate for guidance only, their accuracy cannot be confirmed. Reference to appliances and/or services does not imply that they are necessarily in working order or fit for purpose or included in the Sale. Buyers are advised to obtain verification from their solicitors as to the tenure of the property, as well as fixtures and fittings and where the property has been extended/converted as to planning approval and building regulations. All interested parties must themselves verify their accuracy.
Council Tax Band
The council tax band for this property is C.
Brochures
Brochure 1- COUNCIL TAXA payment made to your local authority in order to pay for local services like schools, libraries, and refuse collection. The amount you pay depends on the value of the property.Read more about council Tax in our glossary page.
- Ask agent
- PARKINGDetails of how and where vehicles can be parked, and any associated costs.Read more about parking in our glossary page.
- Yes
- GARDENA property has access to an outdoor space, which could be private or shared.
- Yes
- ACCESSIBILITYHow a property has been adapted to meet the needs of vulnerable or disabled individuals.Read more about accessibility in our glossary page.
- Ask agent
Energy performance certificate - ask agent
Priory Drive, Macclesfield, SK10
Add an important place to see how long it'd take to get there from our property listings.
__mins driving to your place
Your mortgage
Notes
Staying secure when looking for property
Ensure you're up to date with our latest advice on how to avoid fraud or scams when looking for property online.
Visit our security centre to find out moreDisclaimer - Property reference 20576. The information displayed about this property comprises a property advertisement. Rightmove.co.uk makes no warranty as to the accuracy or completeness of the advertisement or any linked or associated information, and Rightmove has no control over the content. This property advertisement does not constitute property particulars. The information is provided and maintained by The Good Estate Agent, National. Please contact the selling agent or developer directly to obtain any information which may be available under the terms of The Energy Performance of Buildings (Certificates and Inspections) (England and Wales) Regulations 2007 or the Home Report if in relation to a residential property in Scotland.
*This is the average speed from the provider with the fastest broadband package available at this postcode. The average speed displayed is based on the download speeds of at least 50% of customers at peak time (8pm to 10pm). Fibre/cable services at the postcode are subject to availability and may differ between properties within a postcode. Speeds can be affected by a range of technical and environmental factors. The speed at the property may be lower than that listed above. You can check the estimated speed and confirm availability to a property prior to purchasing on the broadband provider's website. Providers may increase charges. The information is provided and maintained by Decision Technologies Limited. **This is indicative only and based on a 2-person household with multiple devices and simultaneous usage. Broadband performance is affected by multiple factors including number of occupants and devices, simultaneous usage, router range etc. For more information speak to your broadband provider.
Map data ©OpenStreetMap contributors.





