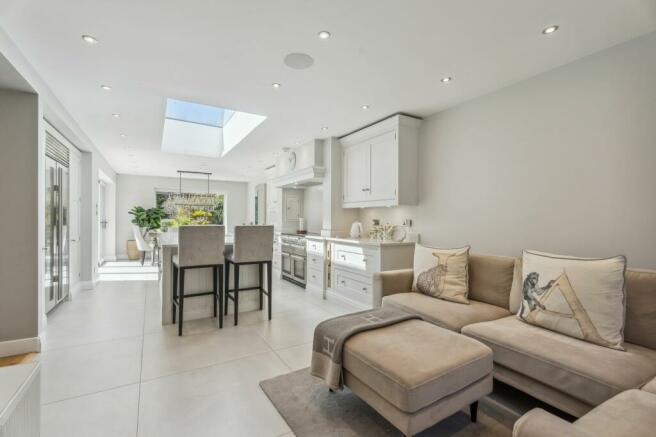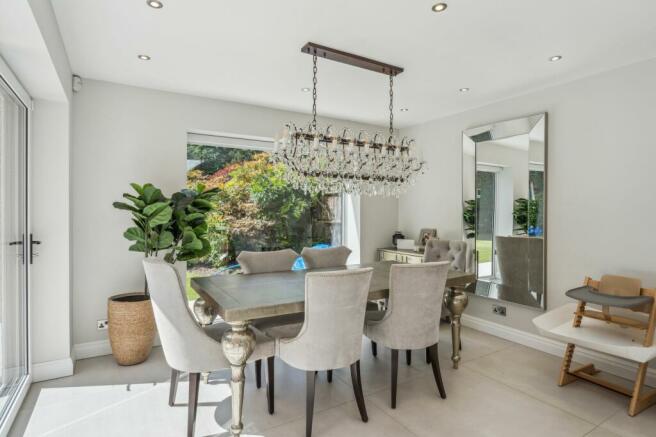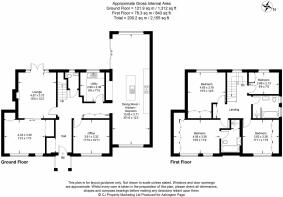
Amersham Road, Beaconsfield, HP9

- PROPERTY TYPE
Detached
- BEDROOMS
4
- BATHROOMS
2
- SIZE
2,155 sq ft
200 sq m
- TENUREDescribes how you own a property. There are different types of tenure - freehold, leasehold, and commonhold.Read more about tenure in our glossary page.
Freehold
Key features
- Recently extended, remodelled and rewired
- Beautifully decorated and presented throughout
- Triple aspect kitchen/living/dining room
- Formal living room with wood-burner and adjacent snug
- Air-conditioning in principal and guest bedroom
- Fitted wardrobes in all bedrooms
- Off-street parking for multiple vehicles
- Walking distance to Beaconsfield railway station
- Four versatile reception rooms
- Approx 150 feet sunny west facing rear garden with a large terrace
Description
Situated in Beaconsfield New Town is this exceptionally well-presented 4-bedroomed home on a substantial plot of 0.31 acres with a west-facing rear garden of about 150 feet. The entrance hall sets the tone with oak flooring and neutral decor and accesses extensive flexible ground floor living space. The formal living room is centred around a charming wood burner set within a striking stone fireplace, with French doors that open out onto the terrace. Pocket doors connect the living room to a cozy snug, which serves as a versatile area for relaxation or media entertainment.
A further reception room is currently used as a spacious office and the bespoke laundry room accessed via pocket doors has space for a washer and dryer, a Belfast sink, storage cupboards and water softener. The property has been thoughtfully designed with ample storage in the hallway and snug plus a downstairs WC conveniently located beneath the stairs.
The centrepiece of the home is the wonderful kitchen, dining and living space, designed for both everyday living and entertaining. Large picture windows at each end of the room accommodate the living and dining areas respectively, the lantern ceiling and sliding patio doors enable light to flood into the space, whilst the underfloor heating warms the space in the colder months. Designed and installed by Tom Howley, the stunning central island with a quartz surface anchors the kitchen and houses the integrated dishwasher, sink, Quooker tap and waste disposal unit, as well as offering breakfast bar seating. There is extensive under counter and eye-level storage, two larder cupboards and space for an American-style fridge freezer and range oven. The clever use of the same oversized floor tiles inside and outside on the terrace creates a seamless flow out to the beautifully landscaped west-facing garden, perfect for alfresco dining. The rear garden is extensive and offers a great space to be enjoyed by all ages.
Upstairs, the property continues to impress with a beautifully crafted oak and glass balustrade, leading to the landing area. The principal bedroom is a luxurious retreat, benefiting from air conditioning, a suite of fully fitted furniture including a headboard, bedside drawers, and fitted wardrobes. This bedroom also boasts an ensuite bathroom with a separate freestanding bath, shower, WC, and vanity unit. The room is equipped with both wooden blinds and electric blackout blinds, ensuring comfort and privacy. The second bedroom also has air conditioning, and all the bedrooms have bespoke fitted wardrobes. The spa-inspired family bathroom features a freestanding bath, WC, vanity unit, towel rail, and a walk-in shower. A wide loft hatch with a wooden staircase provides access to a lit and boarded loft, which houses the Megaflo system, boiler.
The property is approached via a gravel driveway with ample parking for multiple vehicles, set against a backdrop of a well-maintained front garden with mature shrubs. There is further planning permission in place to erect a double garage, raise the height of the front garden wall, and install electric gates, as well as permission to extend the property further on the left-hand side. There is also planning permission for a single storey detached garden room plus decking at the bottom of the garden of circa 50m2. Please enquire for further information about these permissions.
This exquisite home is situated within level walking distance of the railway station (Chiltern Line direct to Marylebone Station), shops, supermarkets, bars, cafes and restaurants in Beaconsfield. The location offers easy access to major road networks and London airports; excellent state and private schools; and the Chiltern countryside which provides access to stunning walks and breathtaking scenery.
EPC Rating: D
Parking - Driveway
Brochures
Brochure 1- COUNCIL TAXA payment made to your local authority in order to pay for local services like schools, libraries, and refuse collection. The amount you pay depends on the value of the property.Read more about council Tax in our glossary page.
- Band: G
- PARKINGDetails of how and where vehicles can be parked, and any associated costs.Read more about parking in our glossary page.
- Driveway
- GARDENA property has access to an outdoor space, which could be private or shared.
- Private garden
- ACCESSIBILITYHow a property has been adapted to meet the needs of vulnerable or disabled individuals.Read more about accessibility in our glossary page.
- Ask agent
Amersham Road, Beaconsfield, HP9
Add your favourite places to see how long it takes you to get there.
__mins driving to your place



The pro-active property professionals and lettings specialists who put your interests first.
In the turbulent and challenging process of buying and selling your home we aim to be your trusted advisors leading you through the whole moving process.
As Independent Beaconsfield Estate Agents, we care passionately about the people and property in this beautiful area of Buckinghamshire. Owned by Gareth Ashington, who has worked in Beaconsfield for 25 years, we are committed to being the best estate agents you have used.
In a recent client survey 98% of respondents said they would recommend us to friends and family and 79% said we were better or much better than other estate agents they had encountered. Read for yourself what our clients say about our service.
We are the only estate agent we know who offer extensive written service commitments to their clients, and go even further to offer guarantees of the service you will receive.
Our high quality service has been recognised by winning the National Association of Estate Agents Silver Award for the Best Small Agency in the South East. Membership of the National Association of Estate Agents and Association of Residential Letting Agents ensures a level of staff expertise and up to date industry knowledge, while our membership of the Ombudsmen for Estate Agents gives clients peace of mind that an external process exists should they ever have a problem.
Your mortgage
Notes
Staying secure when looking for property
Ensure you're up to date with our latest advice on how to avoid fraud or scams when looking for property online.
Visit our security centre to find out moreDisclaimer - Property reference 12ebfde2-c6d8-4f98-b085-409d6647d36c. The information displayed about this property comprises a property advertisement. Rightmove.co.uk makes no warranty as to the accuracy or completeness of the advertisement or any linked or associated information, and Rightmove has no control over the content. This property advertisement does not constitute property particulars. The information is provided and maintained by Ashington Page, Beaconsfield. Please contact the selling agent or developer directly to obtain any information which may be available under the terms of The Energy Performance of Buildings (Certificates and Inspections) (England and Wales) Regulations 2007 or the Home Report if in relation to a residential property in Scotland.
*This is the average speed from the provider with the fastest broadband package available at this postcode. The average speed displayed is based on the download speeds of at least 50% of customers at peak time (8pm to 10pm). Fibre/cable services at the postcode are subject to availability and may differ between properties within a postcode. Speeds can be affected by a range of technical and environmental factors. The speed at the property may be lower than that listed above. You can check the estimated speed and confirm availability to a property prior to purchasing on the broadband provider's website. Providers may increase charges. The information is provided and maintained by Decision Technologies Limited. **This is indicative only and based on a 2-person household with multiple devices and simultaneous usage. Broadband performance is affected by multiple factors including number of occupants and devices, simultaneous usage, router range etc. For more information speak to your broadband provider.
Map data ©OpenStreetMap contributors.





