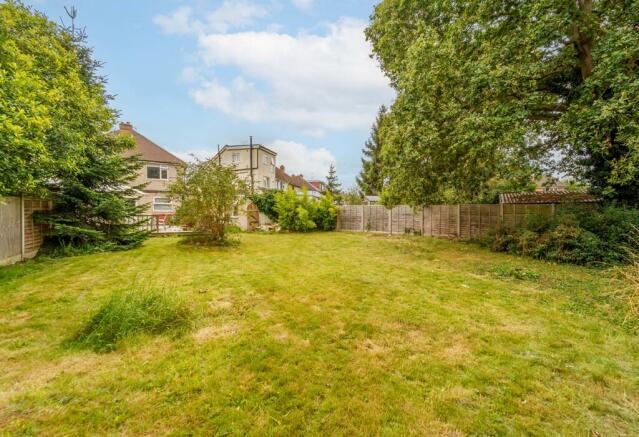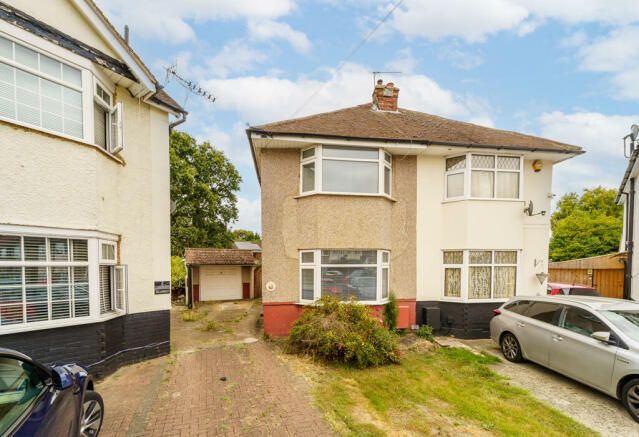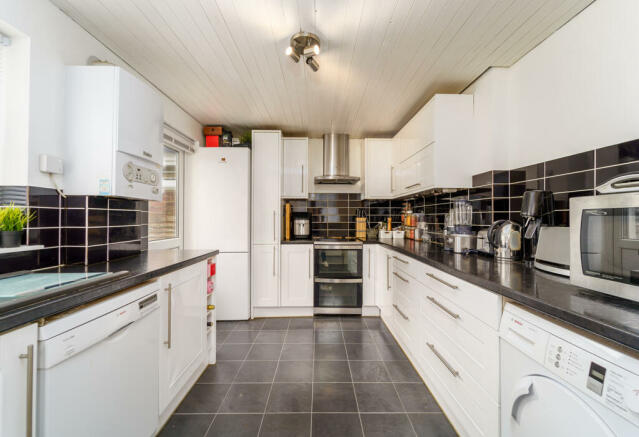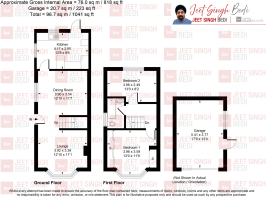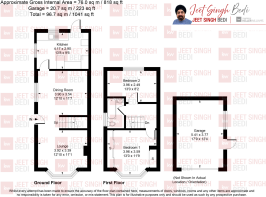Denison Road, Feltham, Greater London

- PROPERTY TYPE
Semi-Detached
- BEDROOMS
2
- BATHROOMS
1
- SIZE
1,041 sq ft
97 sq m
- TENUREDescribes how you own a property. There are different types of tenure - freehold, leasehold, and commonhold.Read more about tenure in our glossary page.
Freehold
Key features
- Semi-Detached House
- Two Bedrooms
- Double Glazing
- Gas Central Heating
- One Bath
- Garden
- Close to Feltham Station,Sunbury Cross & Hatton Cross Station
- 3 Car Park Spaces
- Review 3D Walkthrough
Description
With approximately 818 square feet of living space, this property features two double bedrooms and open plan reception rooms that provide versatile space for relaxation.
From reception to kitchen, when you step outside this property boasts a large rear decking area and garden, with a large open green space great for outdoor activities and entertaining or hosting an event .
Side gated access to the garage and garden enhances privacy and convenience. There is huge off-street parking for three cars along with a driveway and side garage.
Conveniently this property is located close to many amenities including Supermarkets, a Cinema, Bowling Alley/Arcade, a variety of Gyms and many Restaurants,Bars and Pubs situated on the Surrey belt.
With great transport connections there is a bus stop just minutes away to Feltham, Hatton Cross , Sunbury Cross train stations. Those commuting by vehicle the M3 , A316 , A4 are all just within short drive.
There are many schools with outstanding ratings given by OFSTED all situated within a 10 minutes drive.
3D IMAGES /VIDEO
These 3D images and video serve as an example of how this property can be transformed from a 2 Bedroom to 4 Bedroom layout.
In this 3D walk through video, we will be taking you on a forecasting journey through the transformation of this property showcasing the significant improvements which in reality can be made. You will see detailed comparison between the BEFORE state of the house and the stunning results AFTER our renovation.
The transformation is truly remarkable. In this 3D version we have modernised the Lounge, Kitchen, Loft, Rear Extension, incorporating features like open- concept layouts, modern appliances, energy- efficient lightings.
The entire space now feels spacious, brighter and warmer, creating welcoming atmosphere thats both stylish and functional.
Price : £519,950
Council Tax Band :D
Council tax band: D
Master Bedroom
4.96m x 3.59m
The master bedroom is situated at the front of the property, where it enjoys abundant natural light throughout the day, staying bright with sunshine untill later afternoon.
Double Bedroom
3.96m x 2.49m
This spacious double bedroom offers a beautiful garden view, providing a relaxing atmosphere.
Lounge / Dining Room
6.93m x 3.9m
This large open-plan room serves as both a lounge and dining area. The space is effectively divided by staircase leading to the bedrooms, creating two distinct sections within the room- one for lounge and the other for dining. This unique layout offers a spacious and versatile living area, combining functionality with an open connected feel.
Family Bathroom
The family bathroom is spacious and well -lit, featuring a bathtub for relaxation, radiator heating for warmth and a large glass window that allows ample natural light to flood the room, enhancing its brightness and creating a comfortable, airy atmosphere.
Kitchen
4.17m x 2.9m
The kitchen is located at the back of the property, opening directly onto a deck that leads into the garden.Its tastefully designed with a stylish black and white tile scheme. While there is a gas connection available, the current owners opted for electric cooker which can be replaced with gas cooker if desired.The kitchen is spacious enough to accomodate a dishwasher, washing machine and fridge, while still offering plenty of room to move around comfortably . The window allow plenty of natural sunlight to fill the space creating a bright and inviting atmosphere. One of the best feature is the easy access to the garden deck, making it perfect for entertaining during parties.
Garage
5.41m x 3.77m
The garage is constructed from solid concrete blocks and features rolling metal shutters.It has a window that provides plenty of natural light inside.The dimensions are sufficient to park a car, with easy access from side entrance of property. Additionally it could be converted into gym or office space and storage if its divided cleverly.
- COUNCIL TAXA payment made to your local authority in order to pay for local services like schools, libraries, and refuse collection. The amount you pay depends on the value of the property.Read more about council Tax in our glossary page.
- Band: D
- PARKINGDetails of how and where vehicles can be parked, and any associated costs.Read more about parking in our glossary page.
- Garage,Driveway
- GARDENA property has access to an outdoor space, which could be private or shared.
- Rear garden
- ACCESSIBILITYHow a property has been adapted to meet the needs of vulnerable or disabled individuals.Read more about accessibility in our glossary page.
- Ask agent
Denison Road, Feltham, Greater London
Add your favourite places to see how long it takes you to get there.
__mins driving to your place
Your mortgage
Notes
Staying secure when looking for property
Ensure you're up to date with our latest advice on how to avoid fraud or scams when looking for property online.
Visit our security centre to find out moreDisclaimer - Property reference ZJeetKW0003509741. The information displayed about this property comprises a property advertisement. Rightmove.co.uk makes no warranty as to the accuracy or completeness of the advertisement or any linked or associated information, and Rightmove has no control over the content. This property advertisement does not constitute property particulars. The information is provided and maintained by Keller Williams Oxygen, Maidenhead. Please contact the selling agent or developer directly to obtain any information which may be available under the terms of The Energy Performance of Buildings (Certificates and Inspections) (England and Wales) Regulations 2007 or the Home Report if in relation to a residential property in Scotland.
*This is the average speed from the provider with the fastest broadband package available at this postcode. The average speed displayed is based on the download speeds of at least 50% of customers at peak time (8pm to 10pm). Fibre/cable services at the postcode are subject to availability and may differ between properties within a postcode. Speeds can be affected by a range of technical and environmental factors. The speed at the property may be lower than that listed above. You can check the estimated speed and confirm availability to a property prior to purchasing on the broadband provider's website. Providers may increase charges. The information is provided and maintained by Decision Technologies Limited. **This is indicative only and based on a 2-person household with multiple devices and simultaneous usage. Broadband performance is affected by multiple factors including number of occupants and devices, simultaneous usage, router range etc. For more information speak to your broadband provider.
Map data ©OpenStreetMap contributors.
