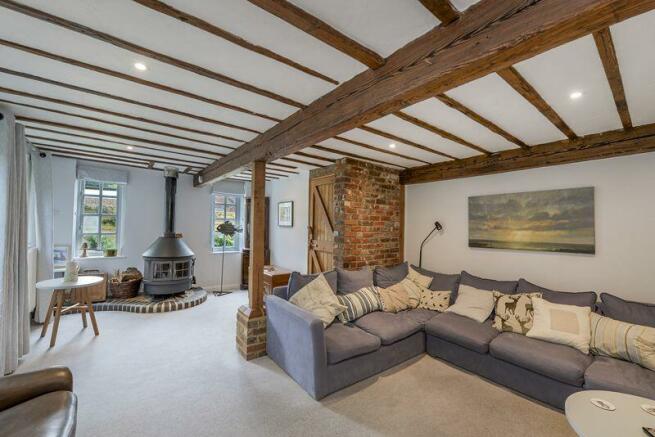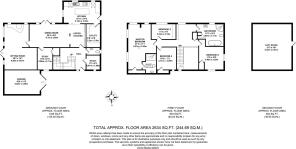Laddingford,

- PROPERTY TYPE
Detached
- BEDROOMS
4
- BATHROOMS
2
- SIZE
Ask agent
- TENUREDescribes how you own a property. There are different types of tenure - freehold, leasehold, and commonhold.Read more about tenure in our glossary page.
Freehold
Key features
- 4 Bedrooms
- En-suite to master
- EPC - 'C' - Council tax 'F'
- Contemporary kitchen
- Garage and parking
- Cloakroom and utility
- EPC - 'C'
- Council tax 'F'
Description
Location - villages and town
Laddingford
Laddingford is a small village with a primary school, playing field and The Chequers family public house . There is a branch line service from Beltring or Yalding station - into Paddock Wood with connecting services to London Charing Cross, Cannon Street via London Bridge, in the opposite direction, Ashford International, Dover Priory, and there is a link line from Yalding to Paddock Wood and to Maidstone.
Yalding
The village centre offers shopping for everyday needs, with 2 general stores and post office. There is a dispensing doctors surgery and welcoming church. The Yuletide Fair, which takes place every year, brings visitors from the larger towns and creates a great atmosphere to the start of Christmas festivities. Yalding is an active community with numerous clubs – from cycling, football/cricket to beavers/scouts, art and choirs. Yalding sits conveniently between the county town of Maidstone and the spa town of Tunbridge Wells. The area is well served with transport to the various Grammar Schools as well as mainline train stations; Beltring, Yalding, Paddock Wood and Marden.
Paddock Wood
Paddock Wood town is approximately four miles distant offering shopping for every day needs to include Waitrose Supermarket, small 'Local' Tesco, Barsley's department store, butchers, Jempson's/Morrison combined post office. Secondary schooling (Mascalls Academy with advanced learning stream), excellent grammar schools inTunbridge Wells, Tonbridge and Maidstone. Health centre. Main line station to London Charing Cross, Waterloo East, London Bridge, in the opposite direction, Ashford International, Dover Priory. Good road links with access to A21 which connects with the M25 orbital motorway and M20. Bus routes to the neighbouring towns of Tonbridge and Tunbridge Wells, which are approximately 6 and 7 miles distant respectively.
Description
A beautifully presented detached converted Oast barn nestled within a hamlet which is part of Laddingford village. The property boasts a mix of character and contemporary design accompanied by a host of charming features. The magnificent entrance hall greets you with a characterful galleried landing offering a peaceful library area. An attractive feature to the ground floor is the convivial living space with the dining/kitchen breakfast room, a separate sitting room with casement doors to the garden and a large wood stove for cosy evenings by the fire. Two study rooms, cloakroom and a utility room leading off the kitchen. To the first floor, a magnificent master bedroom suite offering a vaulted ceiling with exposed beams and an en-suite, three further bedrooms and a family bathroom. Outside a unique feature to the garden is the original roundels to the Oast made into a feature for the courtyard area with a patio for alfresco dining. An attractive garden, Garage and parking.
Property Details
Front entrance
Five bar gates lead from the shared driveway into the private block paved parking area and courtyard. The shared driveway to the front which is owned by the neighbouring property with an easement over the drive for access to The Stowage as per the title. There is a 25% share of the cost of the upkeep of the driveway. Garage and off road parking. Attractive storm canopy porch.
Entrance hall
Opening the front door you are greeted by a magnificent atrium entrance hall with gallery landing, vaulted ceiling with exposed beams giving a plethora of character. Turned stairs rise to the first floor. Engineered oak floor. Latch doors lead off to respective rooms.
Cloakroom
Modern suite comprising close coupled low level w.c., with small butler style wash hand basin which sits neatly on top of the storage cabinet. Window with opaque blind.
Study 1
Double glazed window to the front, an arrangement of fitted desk furniture and shelving.
Sitting room
A room of immense charm offering an 'L' shape space with a cosy seating area for t.v., casement doors lead out to a charming courtyard garden, gracing the room is a large wood stove on brick hearth, exposed beams and centre post, casement double glazed doors and double glazed windows offering lovely views over the pretty garden.
Dining room
This is a very convivial room for a family offering exposed beams, continuation of oak engineered flooring, tongue and groove panelling, double glazed doors leading out to the garden and further double glazed window to the side, downlights to the ceiling and open aspect to the kitchen. Door to the study and sitting room. Fitted cupboards to one end.
Study 2/Playroom
Window to the front and fitted shelving. Large storage cupboard and Cat 5 cabling.
Kitchen/breakfast room
Range of contemporary base and wall mounted units with complementary worktops, inset one and half bowl sink and drainer, built in double electric Neff ovens (including combi microwave) with extractor over with plate warming drawer beneath and induction hob. Space for an American style fridge/freezer. Integrated dishwasher. Centre island unit with a breakfast bar to one end. Built in pull-out bin storage and fitted pan drawers. Two large Velux sky lights which floods the kitchen with natural light followed by a range of double glazed windows overlooking the garden. Modern upright radiator. Door to utility room.
Utility room
The utility room accommodates plumbing for washing machine, sink and wall mounted boiler. Fitted cupboards and tile flooring.
First floor landing
Gallery landing with an attractive vault to the ceiling offering exposed beams. Set out as a library area with shelving (by separate negotiation) this would also make a further study space. Large glazed window, strip wood floor and airing cupboard.
Master bedroom
A beautiful room with part vaulted ceiling and exposed beams, double aspect windows, fitted wardrobe, two radiators and door to the en-suite.
En-suite
Contemporary en-suite with double shower tray, concealed cistern low level w.c., complementary tiling to walls, Kohler sink with mixer tap, stylish towel rail/radiator and storage cupboard.
Bedroom 2
Double aspect windows flooding natural light into the room, fitted wardrobe and wood floor.
Family Bathroom
Double ended bath, separate corner shower, double glazed window, circular wash basin standing on top of a vintage cupboard, cream beveled tiles, pine door to a storage cupboard with a further toiletries cupboard to the side. Heated towel rail/radiator. Stone tiled floor with underfloor heating and floor mounted WC.
Bedroom 3
Double glazed window, fitted cupboard and strip wood floor.
Bedroom 4
Double glazed window and strip wood flooring.
Outside
Rear garden
A glorious, well manicured garden principally laid to lawn offering a newly fitted close boarded fence with beautifully tended borders with an interesting mix of flowers and shrubs giving all year round interest, plus a raised bed for vegetables. The courtyard walled garden is truly a unique feature offering part of the original brick kiln (formerly part of the original Oast) which has been created as almost a secret garden encompassing a delightful seating area. This area can also be accessed from the casement doors in the sitting room. Mature trees grace this part of the garden which is also ideal for late evening alfresco dining. Brick built potting shed, outdoor lighting. Side access.
Garage
Garage to the front with light and power.
Drive
The driveway offers an easement with the neighbouring property with a 25% share of the maintenance. The neighbour to the opposite side has the right to use the gate to the left hand side of the drive, however, as we understand this is currently dormant.
Specification
Gas central heating to a system of radiators, mains drainage, double glazing. Large boarded loft space.
Brochures
Full Details- COUNCIL TAXA payment made to your local authority in order to pay for local services like schools, libraries, and refuse collection. The amount you pay depends on the value of the property.Read more about council Tax in our glossary page.
- Band: F
- PARKINGDetails of how and where vehicles can be parked, and any associated costs.Read more about parking in our glossary page.
- Yes
- GARDENA property has access to an outdoor space, which could be private or shared.
- Yes
- ACCESSIBILITYHow a property has been adapted to meet the needs of vulnerable or disabled individuals.Read more about accessibility in our glossary page.
- Ask agent
Laddingford,
Add your favourite places to see how long it takes you to get there.
__mins driving to your place
Explore area BETA
Maidstone
Get to know this area with AI-generated guides about local green spaces, transport links, restaurants and more.
Powered by Gemini, a Google AI model
Your mortgage
Notes
Staying secure when looking for property
Ensure you're up to date with our latest advice on how to avoid fraud or scams when looking for property online.
Visit our security centre to find out moreDisclaimer - Property reference 12446426. The information displayed about this property comprises a property advertisement. Rightmove.co.uk makes no warranty as to the accuracy or completeness of the advertisement or any linked or associated information, and Rightmove has no control over the content. This property advertisement does not constitute property particulars. The information is provided and maintained by Firefly Homes, Paddock Wood. Please contact the selling agent or developer directly to obtain any information which may be available under the terms of The Energy Performance of Buildings (Certificates and Inspections) (England and Wales) Regulations 2007 or the Home Report if in relation to a residential property in Scotland.
*This is the average speed from the provider with the fastest broadband package available at this postcode. The average speed displayed is based on the download speeds of at least 50% of customers at peak time (8pm to 10pm). Fibre/cable services at the postcode are subject to availability and may differ between properties within a postcode. Speeds can be affected by a range of technical and environmental factors. The speed at the property may be lower than that listed above. You can check the estimated speed and confirm availability to a property prior to purchasing on the broadband provider's website. Providers may increase charges. The information is provided and maintained by Decision Technologies Limited. **This is indicative only and based on a 2-person household with multiple devices and simultaneous usage. Broadband performance is affected by multiple factors including number of occupants and devices, simultaneous usage, router range etc. For more information speak to your broadband provider.
Map data ©OpenStreetMap contributors.




