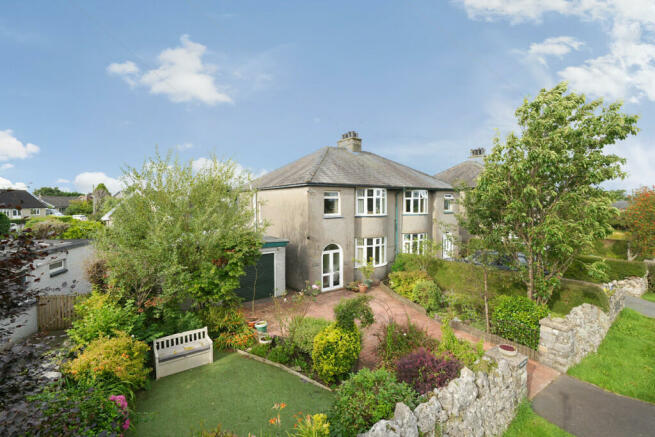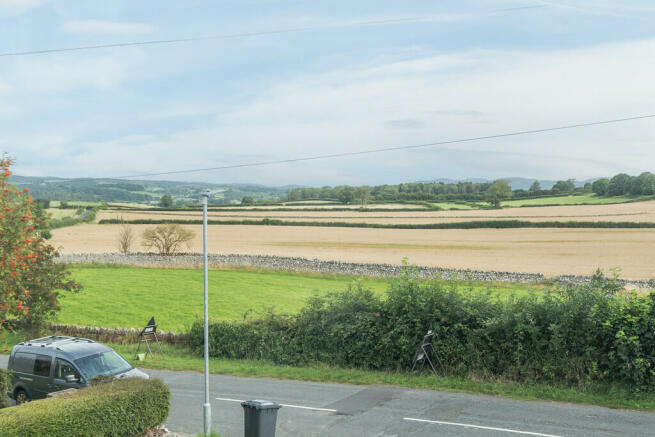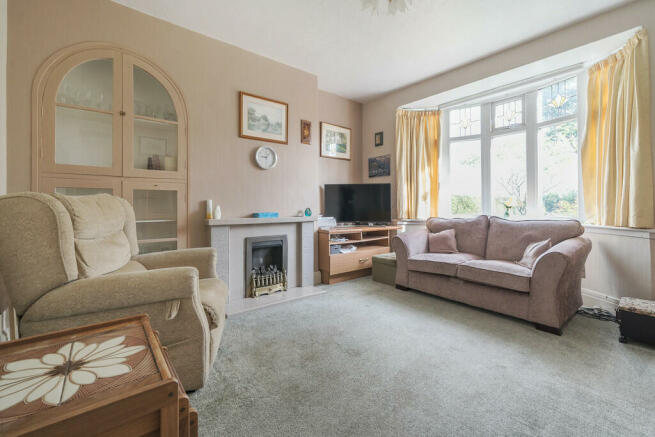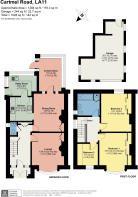North View, Cartmel Road, Allithwaite, Grange over Sands, Cumbria, LA11 7QZ

- PROPERTY TYPE
Semi-Detached
- BEDROOMS
3
- BATHROOMS
1
- SIZE
Ask agent
- TENUREDescribes how you own a property. There are different types of tenure - freehold, leasehold, and commonhold.Read more about tenure in our glossary page.
Freehold
Key features
- Semi Detached House - 3 Bedrooms
- 2 Reception Rooms - 1 Bathroom
- Edge of village location
- Super, far reaching country views
- Garage with Workshop
- Potential to improve
- Delightful Front Garden
- Parking on Driveway
- No upper chain
- Superfast Broadband speed 80mbps available*
Description
The unusual arch top double uPVC doors open into the Porch with original wooden door and side windows with beautiful stained glass leads into the Hallway which is a good size with small under stairs storage cupboard concealing the useful Cloaks Cupboard and understairs WC. Comprising white WC and wash hand basin, tiled walls and frosted window. The Lounge is well proportioned and enjoys a delightful outlook from the traditional bay window into the pretty front Garden and the countryside beyond. Arched recessed cupboard with glazed doors and gas fire with tiled surround.
The Dining Room is a similar size with recessed cupboard, wall mounted electric fire and double glazed doors to the Conservatory. The Conservatory is an excellent additional providing extra reception space with direct access to the rear. The Kitchen has cream wall and base units with wood effect work-surface and inset 1½ bowl stainless steel sink unit with side window over. Built-in electric oven, ceramic hob and microwave. Door to the Utility Porch with external rear door. Space for washing machine, tumble drier, fridge freezer etc.
The stairs with window to the side lead up to the landing which provides access to all 3 Bedrooms and Bathroom. Bedroom 1 is a spacious Double Bedroom with wall of built in wardrobes and bow window with wonderful country views. Bedroom 2 is a second good sized Double Bedroom with built in wardrobe and rear aspect. Bedroom 3 is a generous single with lovely front aspect enjoying more of those open country views. The Bathroom is particularly spacious and light with dual aspect. Airing cupboard housing the central heating boiler and white suite comprising WC, pedestal wash hand basin and bath with shower over.
Outside is a detached Single Garage with electronically operated roller door. The side and rear of the Garage are used as Workshop space. The Rear Garden is paved for ease with a very productive apple tree. The main Garden is to the front and is a delight. To the right is a deep, planted rockery style border with paved path and mix of mature plants and shrubs.
The left has more pretty, colourful and fragrant plants and shrubs with an area of low maintenance faux grass and space for outdoor furniture. Currently space for 1 car on the private driveway.
Location Located just on the outskirts of the popular village of Allithwaite, North View enjoys some lovely views over the Cartmel Valley and to Hampsfell and the Lakeland Fells. Within easy walking distance of the excellent Primary School, Village Store and popular village Public House, The Pheasant. A 5 minute drive and you will find yourself in the small town of Grange over Sands with amenities such as Railway Station, Post Office, Library etc or the ever popular and highly sought after village of Cartmel with fine dining and pubs and home to the famed steeplechase meetings and sticky toffee pudding!
To reach the property travel westwards from Grange over Sands in the direction of Allithwaite. Proceed down Holme Lane and turn right into Church Road. Go past the Primary School and church. North View can be found shortly on the left hand side.
Accommodation (with approximate measurements)
Porch
Hallway
Cloakroom
Lounge 13' 9" into bay x 12' 0" max (4.19m into bay x 3.66m max)
Dining Room 13' 8" x 11' 2" (4.17m x 3.4m)
Conservatory 11' 2" x 7' 10" (3.4m x 2.39m)
Kitchen 8' 11" x 8' 1" (2.72m x 2.46m)
Utility Room 9' 9" x 7' 0" (2.97m x 2.13m)
Bedroom 1 13' 10" into bay x 12' 0" max (4.22m into bay x 3.66m max)
Bedroom 2 14' 1" x 11' 4" max (4.29m x 3.45m max)
Bedroom 3 7' 11" x 7' 8" (2.41m x 2.34m)
Bathroom
Garage 20' 7" x 15' 7" and 7'7" min (6.27m x 4.75m max and 2.32 min)
Services: Mains electricity, gas, water and drainage. Gas central heating to radiators.
Tenure: Freehold. Vacant possession upon completion. No upper chain.
*Checked on 21.6.24 not verified
Council Tax: Band D. Westmorland and Furness Council.
Viewings: Strictly by appointment with Hackney & Leigh Grange Office.
What3words:
Energy Performance Certificate: The full Energy Performance Certificate is available on our website and also at any of our offices.
Rental Potential: If you were to purchase this property for residential lettings we estimate it has the potential to achieve £850 - £900 per calendar month subject to some up-grading. For further information and our terms and conditions please contact our Grange Office.
Anti-Money Laundering Regulations (AML) Please note that when an offer is accepted on a property, we must follow government legislation and carry out identification checks on all buyers under the Anti-Money Laundering Regulations (AML). We use a specialist third-party company to carry out these checks at a charge of £42.67 (inc. VAT) per individual or £36.19 (incl. vat) per individual, if more than one person is involved in the purchase (provided all individuals pay in one transaction). The charge is non-refundable, and you will be unable to proceed with the purchase of the property until these checks have been completed. In the event the property is being purchased in the name of a company, the charge will be £120 (incl. vat).
Brochures
Brochure- COUNCIL TAXA payment made to your local authority in order to pay for local services like schools, libraries, and refuse collection. The amount you pay depends on the value of the property.Read more about council Tax in our glossary page.
- Band: D
- PARKINGDetails of how and where vehicles can be parked, and any associated costs.Read more about parking in our glossary page.
- Garage,Off street
- GARDENA property has access to an outdoor space, which could be private or shared.
- Yes
- ACCESSIBILITYHow a property has been adapted to meet the needs of vulnerable or disabled individuals.Read more about accessibility in our glossary page.
- Ask agent
North View, Cartmel Road, Allithwaite, Grange over Sands, Cumbria, LA11 7QZ
Add an important place to see how long it'd take to get there from our property listings.
__mins driving to your place
Get an instant, personalised result:
- Show sellers you’re serious
- Secure viewings faster with agents
- No impact on your credit score



Your mortgage
Notes
Staying secure when looking for property
Ensure you're up to date with our latest advice on how to avoid fraud or scams when looking for property online.
Visit our security centre to find out moreDisclaimer - Property reference 100251031328. The information displayed about this property comprises a property advertisement. Rightmove.co.uk makes no warranty as to the accuracy or completeness of the advertisement or any linked or associated information, and Rightmove has no control over the content. This property advertisement does not constitute property particulars. The information is provided and maintained by Hackney & Leigh, Grange Over Sands. Please contact the selling agent or developer directly to obtain any information which may be available under the terms of The Energy Performance of Buildings (Certificates and Inspections) (England and Wales) Regulations 2007 or the Home Report if in relation to a residential property in Scotland.
*This is the average speed from the provider with the fastest broadband package available at this postcode. The average speed displayed is based on the download speeds of at least 50% of customers at peak time (8pm to 10pm). Fibre/cable services at the postcode are subject to availability and may differ between properties within a postcode. Speeds can be affected by a range of technical and environmental factors. The speed at the property may be lower than that listed above. You can check the estimated speed and confirm availability to a property prior to purchasing on the broadband provider's website. Providers may increase charges. The information is provided and maintained by Decision Technologies Limited. **This is indicative only and based on a 2-person household with multiple devices and simultaneous usage. Broadband performance is affected by multiple factors including number of occupants and devices, simultaneous usage, router range etc. For more information speak to your broadband provider.
Map data ©OpenStreetMap contributors.




