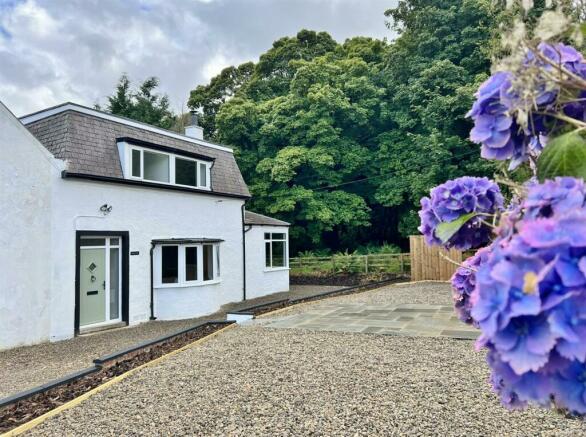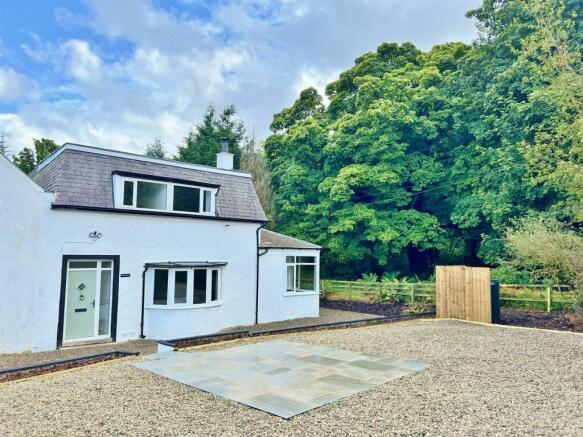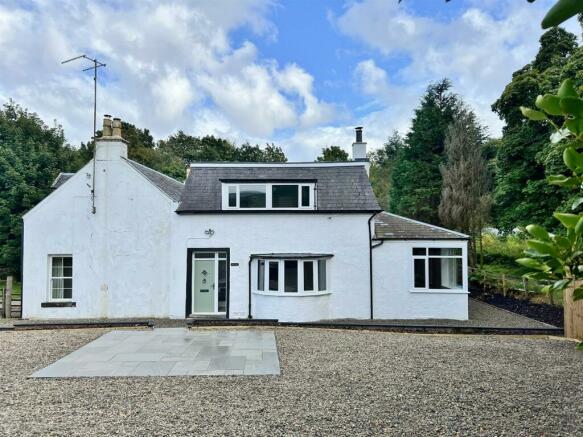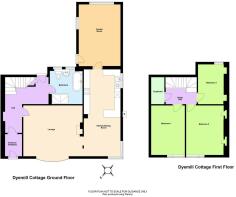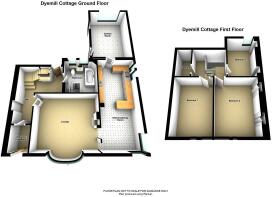Dyemill Cottage, Lamlash, Isle of Arran

- PROPERTY TYPE
Cottage
- BEDROOMS
3
- BATHROOMS
1
- SIZE
1,296 sq ft
120 sq m
- TENUREDescribes how you own a property. There are different types of tenure - freehold, leasehold, and commonhold.Read more about tenure in our glossary page.
Freehold
Key features
- UNDER OFFER
- Traditional 'Arran' semi detached stone built cottage
- Large and relatively flat garden
- Off road parking for several cars
- Stunning rural location and views
- Beautifully presented in walk in condition
- Three double bedrooms
- Low maintenance garden
Description
Welcome to Dyemill Cottage on the edge of the picturesque village of Lamlash! This charming semi-detached cottage offers a perfect blend of modern comfort and traditional charm.
This lovely cottage is presented in walk-in condition, meaning you can move in hassle-free and start enjoying the peaceful surroundings right away. The cottage has been beautifully refurbished, with a high specification finish that adds a touch of luxury to everyday living.
One of the highlights of Dyemill Cottage is the stunning rural views and peaceful location that surround the property, yet close to all the amenities within the village. Imagine waking up to the sight of rolling hills and lush greenery every morning - it's a true escape from the hustle and bustle of city life.
The low maintenance garden is perfect for those who want to enjoy outdoor living without the hassle of extensive upkeep. With its lovely location and aspect, you can soak up the evening sun in the comfort of your own private oasis.
Don't miss this opportunity to own a piece of countryside paradise in Lamlash. Dyemill Cottage offers a lifestyle of tranquillity and comfort, making it the perfect retreat for those seeking a slower pace of life. Contact us today to arrange a viewing and experience the magic of this beautiful property for yourself.
Entrance Vestibule - 1.29m x 1.53m (4'2" x 5'0") - The spacious entrance vestibule with a tiled floor has space for hanging cloaks and storing outdoor gear. A second door opens into the hallway accessing all the accommodation within.
Hallway - 1.29m x 2.58m (4'2" x 8'5") -
Rear Hallway - 1.97m x 3.63m (6'5" x 11'10") - The stairs of the hallway lead up to first floor. There is a handy understair cupboard and glazed door out to the rear gardens.
Lounge - 4.84m x 4.12m overall (15'10" x 13'6" overall) - The lounge is to the front of the cottage and features a bay window overlooking the gardens taking in the rural views and an open fire with brick surround fireplace. The ideal place to spend a cosy night in.
The lovely bright versatile room opens through to the dining kitchen on the side of the cottage.
Kitchen / Dining Room - 2.93m x 7.14m overall (9'7" x 23'5" overall) - The spacious kitchen dining room is open to the lounge and on the side of the cottage and is full of natural light from the multiple dual aspect windows. To the front of the cottage there is space for a large dining table overlooking the gardens.
The kitchen area is fully fitted with stunning grey wall and base units with a complimentary white work top and breakfast bar. There are integrated appliances including - electric oven / grill and hob, dishwasher and washing machine, as well as plenty of space for a large freestanding fridge and freezer. A stunning herringbone pattern timber effect flooring really does set the kitchen off.
A glazed door to the rear of the kitchen leads through to the garden room.
Garden Room - 3.48m x 5.19m overall (11'5" x 17'0" overall) - A spacious garden room with door out to the rear garden and is flooded with natural light from the dual aspect windows. This large room offers a variety of uses, and could be a home office, playroom or studio space.
Bathroom - 2.61m x 2.85m (8'6" x 9'4" ) - The ground floor bathroom is to the rear of the hallway and cottage with a window out to the rear gardens. This beautifully presented room is fitted with a contemporary new 4 piece suite and navy blue vanity sink unit and partially tiled and is spacious enough to accommodate both a large walk in shower cubicle as will as a roll top bath.
Upper Hallway - Flooded with natural light from the picture window at the top of the stairs overlooking the rear gardens the upper hallway access the three bedrooms and a large storage cupboard.
Bedroom 1 - 3.32m x 4.03m (10'10" x 13'2") - Large double bedroom to the front of the cottage with window taking in the breath-taking rural views across Lamlash.
Bedroom 2 - 2.75m x 4.03m (9'0" x 13'2") - Large double bedroom to the front of the cottage with window taking in the rural views across Lamlash and features two built in presses.
Bedroom 3 - 3.25m x 2.33m (10'7" x 7'7" ) - Cosy double bedroom to the rear of the cottage with built in press looking over the gardens and Monamore burn.
Garden - Access to the Dyemill Cottage is via the shared gravel driveway, where there is parking and turning for several cars. The large gardens are to the front, side and rear. They are relatively flat and low maintenance being mostly laid to gravel with a patio seating areas to the front and a raised timber deck to the rear, bounded by fencing and mature hedging. The perfect spots to enjoy either a morning coffee from or entertain guests in the evening with the sound of the Monamore Burn at the end of the garden. The rear garden has been zoned by fencing creating the decking and seating area with a large timber shed beside the house. Beyond the new fencing the grounds extend to the Monamore Burn and includes a further timber shed, and plenty of space for the green fingered.
Services - The property is connected to mains water, electricity with drainage to a shared septic tank. Heating and hot water is by the oil boiler located externally supplying radiators throughout, supplemented by the open fire in the lounge.
Council Tax - The Council Tax charges are set out by North Ayrshire Council, and the property is banded D.
Other Information - Dyemill Cottage is located on the outskirts of the popular village of Lamlash which boasts many amenities including pubs, tearooms, various hotels and shops, hair salon and a Co-op with an internal post office. It is also home to the island’s cottage hospital, dental surgery, medical centre, police, coastguard and lifeboat stations.
Lamlash has its own Early Years nursery, primary school and the island’s high school with UHI Argyll hub.
There is an 18-hole golf course, a bowling green, tennis courts and boating facilities in the bay - all within a gentle walk of the cottage.
It is easy to see why this is such a great place to live!
Floor Plan - Floor plan is not to scale and is to be used for guidance only. Room sizes are approximate.
Viewings By Appointment - Please note that viewings are strictly by appointment.
The vendor or their agent reserves the right to accept any offer at any time without prior notice being given. However the agent will, so far as is reasonably possible, advise all prospective purchasers who have notified the agents of their intention to offer, of any closing date and time which may be set. These particulars are believed to be correct but their accuracy is not guaranteed and they should not form or constitute any part of any contract.
Cal Mac Travel Details - If you intend to travel to Arran from the mainland and want to bring your own transport please contact Caledonian MacBrayne to reserve the car and check that the ferry is sailing to timetable on the day of travel.
Caledonian MacBrayne Tel:
Brochures
Dyemill Cottage, Lamlash, Isle of Arran- COUNCIL TAXA payment made to your local authority in order to pay for local services like schools, libraries, and refuse collection. The amount you pay depends on the value of the property.Read more about council Tax in our glossary page.
- Band: D
- PARKINGDetails of how and where vehicles can be parked, and any associated costs.Read more about parking in our glossary page.
- Off street
- GARDENA property has access to an outdoor space, which could be private or shared.
- Yes
- ACCESSIBILITYHow a property has been adapted to meet the needs of vulnerable or disabled individuals.Read more about accessibility in our glossary page.
- Ask agent
Dyemill Cottage, Lamlash, Isle of Arran
Add an important place to see how long it'd take to get there from our property listings.
__mins driving to your place

Your mortgage
Notes
Staying secure when looking for property
Ensure you're up to date with our latest advice on how to avoid fraud or scams when looking for property online.
Visit our security centre to find out moreDisclaimer - Property reference 33303271. The information displayed about this property comprises a property advertisement. Rightmove.co.uk makes no warranty as to the accuracy or completeness of the advertisement or any linked or associated information, and Rightmove has no control over the content. This property advertisement does not constitute property particulars. The information is provided and maintained by Arran Estate Agents, Arran. Please contact the selling agent or developer directly to obtain any information which may be available under the terms of The Energy Performance of Buildings (Certificates and Inspections) (England and Wales) Regulations 2007 or the Home Report if in relation to a residential property in Scotland.
*This is the average speed from the provider with the fastest broadband package available at this postcode. The average speed displayed is based on the download speeds of at least 50% of customers at peak time (8pm to 10pm). Fibre/cable services at the postcode are subject to availability and may differ between properties within a postcode. Speeds can be affected by a range of technical and environmental factors. The speed at the property may be lower than that listed above. You can check the estimated speed and confirm availability to a property prior to purchasing on the broadband provider's website. Providers may increase charges. The information is provided and maintained by Decision Technologies Limited. **This is indicative only and based on a 2-person household with multiple devices and simultaneous usage. Broadband performance is affected by multiple factors including number of occupants and devices, simultaneous usage, router range etc. For more information speak to your broadband provider.
Map data ©OpenStreetMap contributors.
