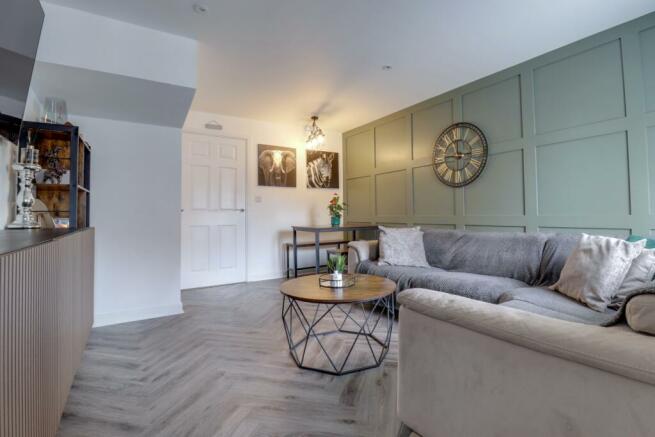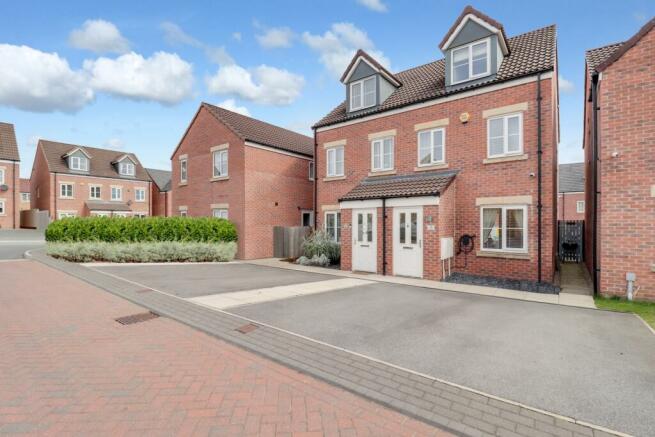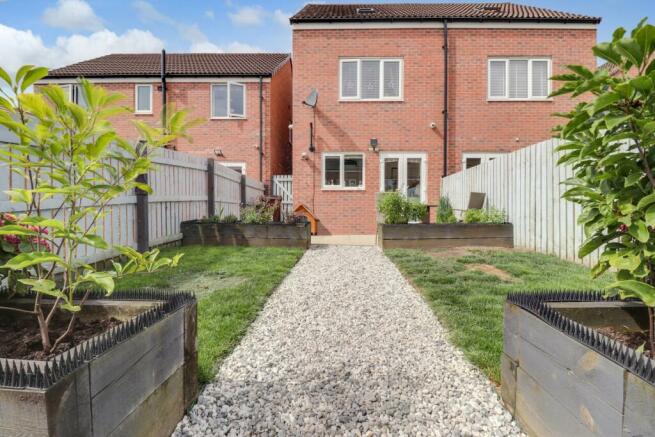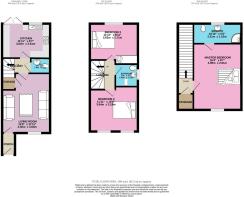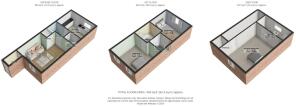Elm View, Castleford, West Yorkshire, WF10

- PROPERTY TYPE
Semi-Detached
- BEDROOMS
3
- BATHROOMS
2
- SIZE
994 sq ft
92 sq m
- TENUREDescribes how you own a property. There are different types of tenure - freehold, leasehold, and commonhold.Read more about tenure in our glossary page.
Freehold
Key features
- Immaculate Presentation Throughout
- EV Charging Point
- En-suite to the Master Bedroom
- Wonderful Family Home
- Close to Excellent Local Transport Links
- Three Double Bedrooms
- Side By Side Parking
- New Carpets and Floor Coverings Throughout
- Upgraded from the Standard Specification Throughout
- Call NOW 24/7 or book instantly online to View
Description
This stunning three-bedroom semi-detached property is the epitome of modern living, with a stylish design and contemporary features throughout. Spread over three floors, this spacious home offers ample living space for families or those who love to entertain. EWE should come and take a look today!
This lovely three bedroom semi-detached property is a lovely family home. Set over three floors, the ground floor of the property boasts a modern and well-equipped kitchen, which is located to the rear of the property. To the front is the living/diner plus you have a downstairs W.C for added convenience. The first floor is complete with two double bedrooms and the house bathroom while the second floor plays host to the master bedroom and en-suite bathroom. Built in just 2018 and located on this popular development any prospective buyer will benefit from the balance of the NHBC warranty as well as a energy efficient home which is rated a B. The location is perfect, walking distance to essential amenities, as well as the motorway network a short drive away means you will never struggle on your commute.
Arriving at this lovely home on Elm View in Castleford, you park on the driveway to the front and enter into a porch. Kick off your shoes and hang up your coat before beginning your tour. Through the door is the living room. The space is large and offers a comfortable space to relax and unwind, with plenty of natural light flooding in through the windows. The room is ideal for entertaining guests or spending quality time with family who will be wowed with the finish. Through the door you have a hallway giving access to the downstairs W.C and stairs to the first floor. As you enter the kitchen diner you will be suitable impressed. A modern and well-equipped kitchen with a host of built in appliances, providing the perfect space to cook, eat and socialise, great for the occasions you entertain family and friends over dinner. The space is full of natural light from the French doors which take you to the rear garden.
Up to the first floor. To the front of the property is bedroom two. A good sized double bedroom boasting plenty of space for built in or freestanding furniture, whatever is your preference. To the rear of the property is bedroom three. Again a double and with ample space for furniture. In between the two is the house bathroom which is modern and presented with a neutral three piece suite, inclusive of a bathtub, W.C and wash basin. Up again to the third and final floor the master bedroom completed the trio. A large double as expected you have space for wardrobes, fitted or freestanding, and a dressing space. Off the master bedroom is the en-suite bathroom. Another room of a good size and providing the ultimate in luxury and privacy.
Great interior space. Now for the exterior. To the front of the property you have parking for two vehicles on the driveway with a electric vehicle charging point, somewhat future-proofing the residence. To the rear you have a low maintenance garden which is gated and secure. Ideal for little ones and pets to explore in the summer months wandering in and out as they please in the summer. The property benefits from great transport links, making it easy to get around the local area and beyond. It is also within walking distance of essential amenities, ensuring that everything you need is within easy reach. Overall, this property is an ideal choice for those looking for a modern and spacious home with all the amenities they need right on their doorstep and excellent transport links.
You can book your viewing today online or over the phone with both services available 24/7!
Living Room
4.5m x 3.63m - 14'9" x 11'11"
Kitchen
3.63m x 2.61m - 11'11" x 8'7"
WC
1.46m x 1.13m - 4'9" x 3'8"
Master Bedroom
4.99m x 2.61m - 16'4" x 8'7"
Ensuite
3.31m x 1.52m - 10'10" x 4'12"
Bedroom 2
3.64m x 3.19m - 11'11" x 10'6"
Bedroom 3
3.63m x 2.71m - 11'11" x 8'11"
Bathroom
2.43m x 1.7m - 7'12" x 5'7"
- COUNCIL TAXA payment made to your local authority in order to pay for local services like schools, libraries, and refuse collection. The amount you pay depends on the value of the property.Read more about council Tax in our glossary page.
- Band: C
- PARKINGDetails of how and where vehicles can be parked, and any associated costs.Read more about parking in our glossary page.
- Yes
- GARDENA property has access to an outdoor space, which could be private or shared.
- Yes
- ACCESSIBILITYHow a property has been adapted to meet the needs of vulnerable or disabled individuals.Read more about accessibility in our glossary page.
- Ask agent
Elm View, Castleford, West Yorkshire, WF10
Add your favourite places to see how long it takes you to get there.
__mins driving to your place
Your mortgage
Notes
Staying secure when looking for property
Ensure you're up to date with our latest advice on how to avoid fraud or scams when looking for property online.
Visit our security centre to find out moreDisclaimer - Property reference 10535815. The information displayed about this property comprises a property advertisement. Rightmove.co.uk makes no warranty as to the accuracy or completeness of the advertisement or any linked or associated information, and Rightmove has no control over the content. This property advertisement does not constitute property particulars. The information is provided and maintained by EweMove, Covering Yorkshire. Please contact the selling agent or developer directly to obtain any information which may be available under the terms of The Energy Performance of Buildings (Certificates and Inspections) (England and Wales) Regulations 2007 or the Home Report if in relation to a residential property in Scotland.
*This is the average speed from the provider with the fastest broadband package available at this postcode. The average speed displayed is based on the download speeds of at least 50% of customers at peak time (8pm to 10pm). Fibre/cable services at the postcode are subject to availability and may differ between properties within a postcode. Speeds can be affected by a range of technical and environmental factors. The speed at the property may be lower than that listed above. You can check the estimated speed and confirm availability to a property prior to purchasing on the broadband provider's website. Providers may increase charges. The information is provided and maintained by Decision Technologies Limited. **This is indicative only and based on a 2-person household with multiple devices and simultaneous usage. Broadband performance is affected by multiple factors including number of occupants and devices, simultaneous usage, router range etc. For more information speak to your broadband provider.
Map data ©OpenStreetMap contributors.
