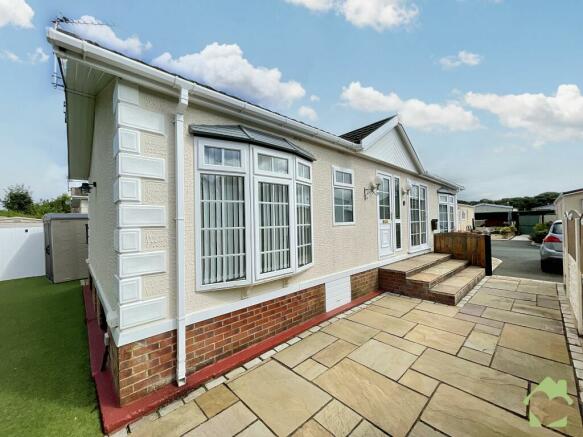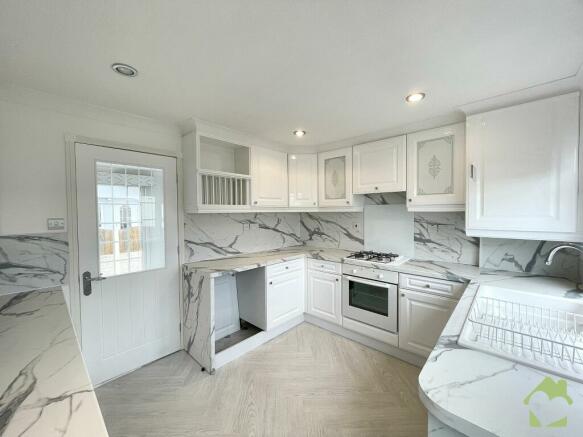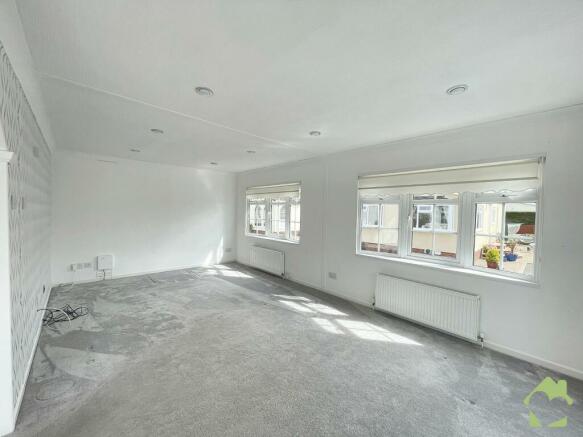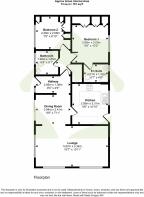Lyndale Residential Park, Blackpool

- PROPERTY TYPE
Park Home
- BEDROOMS
2
- BATHROOMS
2
- SIZE
Ask agent
- TENUREDescribes how you own a property. There are different types of tenure - freehold, leasehold, and commonhold.Read more about tenure in our glossary page.
Ask agent
Key features
- **NO CHAIN **
- Age 55+
- Pets Allowed
- Two Bedroom Residential Park Homes
- Neutral throughout
- Part exchange would be considered
Description
If you're considering downsizing for semi or full retirement, this home is a must-see. It's a turnkey property with no expense spared, featuring stunning fixtures and fittings throughout.
Step into luxury and comfort with this beautifully designed residential park home, offering modern style, practical living spaces, and a stunning outdoor retreat. Every detail has been carefully crafted to provide the perfect blend of elegance and functionality.
**Inviting Entrance Hallway**
Arrive in style through a sleek UPVC obscure glazed door into a bright and welcoming hallway. Plush carpet flooring, neutral décor, and stylish chrome sockets set the tone for a sophisticated living space. Ceiling point lighting enhances the inviting atmosphere, while a radiator ensures warmth and comfort. This hallway seamlessly connects to all areas of the home, providing a sense of openness and flow.
**Contemporary Kitchen - A Chef's Delight!**
The heart of the home, this beautifully designed kitchen is a perfect fusion of modern aesthetics and practicality. An extensive range of wall and base units, paired with contrasting worktops, creates a striking yet functional space. A large window with a fitted blind fills the kitchen with natural light while offering a picturesque view of the garden. The layout provides ample room for a washer and fridge, while integrated appliances-including an electric oven, four-ring gas hob, and extractor fan-elevate the cooking experience. A convenient rear door opens to the garden, making al fresco dining a breeze!
**Elegant Dining Room - Perfect for Entertaining**
Seamlessly connected to both the kitchen and lounge, this stylish dining area is an entertainer's dream. Generous in size, there's plenty of room for a dining table and chairs, making it the ideal setting for hosting gatherings with family and friends. The bright modern décor, combined with an abundance of natural light streaming through the patio doors, creates a warm and inviting ambiance.
**Spacious & Light-Filled Lounge**
Relax in the expansive lounge, where two splay bay windows with fitted roller blinds and stunning floor-to-ceiling windows bathe the space in natural light. Modern décor and plush carpet flooring add to the room's luxurious feel. Designed for comfort and convenience, this living area features two radiators, numerous plug sockets, and TV aerial points, providing ample space to create your perfect entertainment setup.
**Inner Hallway - Smart & Practical**
Leading from the main hallway, this inner passage offers access to the bedrooms and bathroom while featuring a convenient storage/cloak cupboard and loft access.
**Primary Bedroom Suite - A Peaceful Retreat**
Indulge in the serenity of this beautifully designed primary bedroom, complete with two mirrored double wardrobes and overhead compartments, providing an abundance of storage. Plush carpet flooring and neutral décor create a tranquil and cosy atmosphere, while modern lighting enhances the stylish aesthetic. A large window offers a lovely view of the garden, and a private door provides seamless access to the ensuite.
**Luxury En-Suite**
Designed for comfort and style, the ensuite features a sleek vanity unit with an integrated sink, complemented by a contemporary chrome heated towel rail. A modern W.C. and shower ensure convenience, while the moveable wall-mounted mirror adds a touch of practicality. The obscure glazed window with a fitted blind ensures privacy, and ceiling lighting, paired with an extractor fan, completes this sophisticated space.
**Second Bedroom - Stylish & Spacious**
A generously sized double bedroom, this space boasts triple wardrobes with overhead and side bed storage, ensuring all your belongings have a place. The plush carpet flooring adds warmth and comfort, while the modern décor and stylish lighting create a welcoming retreat. The large ceiling-to-floor window, equipped with fitted blinds, allows for plenty of natural light. With the option to wall-mount a TV, this room perfectly balances practicality and luxury.
**Sleek & Modern Bathroom**
Recently refurbished to the highest standard, the bathroom exudes contemporary elegance with sleek fixtures and fittings. Shower board cladding ensures a modern, low-maintenance finish, while the full-size bath, equipped with a shower wand, offers both relaxation and practicality. A heated chrome towel rail, stylish vanity sink, and toilet unit with mirrored, lighted shelving above add to the sophisticated feel. An obscure glazed window with fitted blinds ensures privacy, while cushion flooring, an extractor fan, and ceiling point lighting complete this beautifully designed space.
**Low-Maintenance Garden - A Private Sanctuary**
Enjoy the outdoors in this thoughtfully designed, private garden, enclosed by secure composite fencing. Featuring a combination of Indian stone flagging and lush artificial grass, this low-maintenance space offers both beauty and practicality. An outdoor shed provides additional storage, while established hedging at the rear enhances privacy and a touch of greenery.
**Convenient Parking**
With dedicated parking conveniently located to the side of the property, this home ensures ease of access and peace of mind.
**Your Perfect Home Awaits!**
This stunning property is a rare find, combining modern elegance, practicality, and comfort in every corner. Don't miss the opportunity to make this exceptional home yours-schedule a viewing today!
** Part exchange would be considered
Council Tax Band: A (Blackpool Council)
Tenure: Secure Tenure
Ground Rent: £202.75 per month
Monthly pitch fee includes water & sewerage.
Mains Gas
Every Three months the site will read meters and send a bill
Brochures
Brochure- COUNCIL TAXA payment made to your local authority in order to pay for local services like schools, libraries, and refuse collection. The amount you pay depends on the value of the property.Read more about council Tax in our glossary page.
- Band: A
- PARKINGDetails of how and where vehicles can be parked, and any associated costs.Read more about parking in our glossary page.
- Off street
- GARDENA property has access to an outdoor space, which could be private or shared.
- Private garden
- ACCESSIBILITYHow a property has been adapted to meet the needs of vulnerable or disabled individuals.Read more about accessibility in our glossary page.
- Ask agent
Energy performance certificate - ask agent
Lyndale Residential Park, Blackpool
Add an important place to see how long it'd take to get there from our property listings.
__mins driving to your place
Notes
Staying secure when looking for property
Ensure you're up to date with our latest advice on how to avoid fraud or scams when looking for property online.
Visit our security centre to find out moreDisclaimer - Property reference RS1272. The information displayed about this property comprises a property advertisement. Rightmove.co.uk makes no warranty as to the accuracy or completeness of the advertisement or any linked or associated information, and Rightmove has no control over the content. This property advertisement does not constitute property particulars. The information is provided and maintained by LOVE HOMES, Garstang. Please contact the selling agent or developer directly to obtain any information which may be available under the terms of The Energy Performance of Buildings (Certificates and Inspections) (England and Wales) Regulations 2007 or the Home Report if in relation to a residential property in Scotland.
*This is the average speed from the provider with the fastest broadband package available at this postcode. The average speed displayed is based on the download speeds of at least 50% of customers at peak time (8pm to 10pm). Fibre/cable services at the postcode are subject to availability and may differ between properties within a postcode. Speeds can be affected by a range of technical and environmental factors. The speed at the property may be lower than that listed above. You can check the estimated speed and confirm availability to a property prior to purchasing on the broadband provider's website. Providers may increase charges. The information is provided and maintained by Decision Technologies Limited. **This is indicative only and based on a 2-person household with multiple devices and simultaneous usage. Broadband performance is affected by multiple factors including number of occupants and devices, simultaneous usage, router range etc. For more information speak to your broadband provider.
Map data ©OpenStreetMap contributors.




