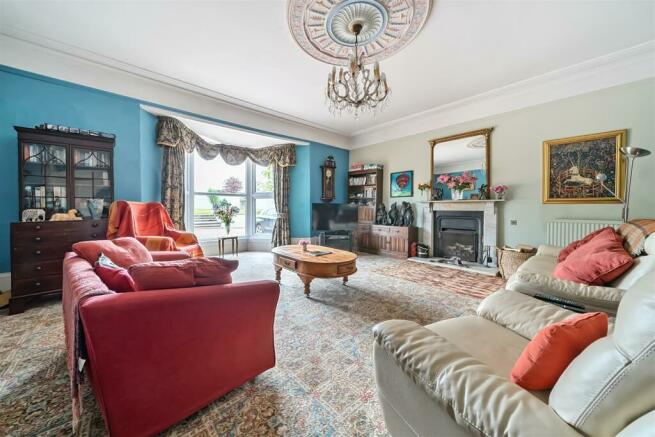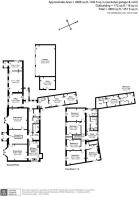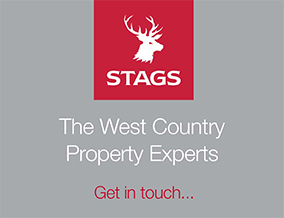
Southbrook Lane, Whimple, Exeter

- PROPERTY TYPE
Semi-Detached
- BEDROOMS
5
- BATHROOMS
2
- SIZE
4,688 sq ft
436 sq m
- TENUREDescribes how you own a property. There are different types of tenure - freehold, leasehold, and commonhold.Read more about tenure in our glossary page.
Freehold
Key features
- Fantastic not Listed period family home
- Adaptable accommodation.
- Two impressive reception rooms with period features
- Mature gardens and triple garage
- Space for running a business or annex potential
- Self contained flat
- CTB - G
- Freehold
Description
Situation - Southbrook Lane is within the parish of Whimple, situated on the eastern edge of Cranbrook, between the popular villages of Whimple and Rockbeare in East Devon, whilst rural the location is easily accessible, just a few minutes drive from the A30 dual carriageway. Cranbrook town centre provides all of the essential amenities, including a shop, post office, doctor’s surgery and veterinary practice. The award-winning Jack-in-the-Green pub and restaurant is just over half a mile away. There are also excellent transport links including Cranbrook railway station providing a regular service between Exeter and London Waterloo, local bus routes, Exeter airport, whilst being a short distance from the A30, as well as the M5 (J29). The cathedral and university city of Exeter, with its range of facilities befitting a centre of this importance, is only 8 miles. Whimple also has a good range of local facilities plus a railway station. The south coast at Exmouth, Sidmouth and Budleigh Salterton are within a reasonable drive, whilst other areas of the East Devon Area of Outstanding Natural Beauty (AONB) are a short drive away.
Description - Southbrook House is an attractive detached Georgian residence, enjoying a southerly aspect, overlooking the gardens. This unlisted property has been in the same family ownership for approaching 40 years with many improvements made during this time, including mostly being double glazed and offers spacious adaptable accommodation. Arranged over two floors there are five bedrooms on the first floor, along with the west wing accommodation where the vendors formerly operated their family business and a North wing comprising 2 storey red brick annex, including a self contained flat and stores there is plenty of potential, subject to gaining the necessary consents. The west wing is accessed from both the main house, has a separate entrance from the parking area and would benefit from some general updating and repairs. There is plenty of parking and beautifully landscaped gardens, along with a 3 car garage and store.
Accommodation - The entrance vestibule opens through to the reception hall with an impressive central staircase leading to the first floor, two doors opening to the south facing reception rooms and an opening through to the inner hall. Both the sitting room and dining room benefit from bay windows providing a wealth of natural light. The sitting room has a central ceiling rose and a fireplace with open fire and attractive surround, whilst the dining room has striking ceiling cornicing and an open fireplace with wooden surround. Approached from the dining room and inner hall, the kitchen is fitted with plenty of storage in the wall and base units, double oven and hob, along with space for dishwasher and fridge-freezer. The inner hall provides access to the service rooms, comprising a shower room, utility and a butler’s pantry providing further storage and room for laundry appliances, along with a door through to the rear hall, which also provides access to the home office and store rooms with self contained flat, which includes a kitchen and bedroom.
On the first floor, there is a large landing with study area leading to the five bedrooms and family bathroom, including separate bath and shower. The principal bedroom enjoys a beautiful outlook over the garden with steps down to the en suite shower room, which can also be approached from the landing. Three of the four remaining bedrooms enjoy the southerly aspect over the garden, with the third and fourth bedrooms having built in cupboards. The fifth bedroom is to the rear.
Outside - The grounds are a particular feature having been beautifully maintained. Electric gates open to the gravelled drive providing plenty of parking and a turning area with access to the 3 car garage beyond. Adjacent to the road is a brick wall and mature hedging providing privacy. Steps lead up to the garden, predominantly laid to lawn with herbaceous planted borders. There is a brick paved patio with a planted Arbor leading to an area of decking with a hot tub.
Services - Mains water and electricity. Private drainage. Oil fired central heating.
Standard download -6 Mbps upload - 0.7 MbpsGood
Superfastdownload - 47 Mbp upload - 8 Mbps
Directions - From Junction 29 of the M5 motorway, proceed on the A30 eastwards, turning off at Exeter Airport. Follow the signs to Cranbrook along London Road. Soon after the Jack in the Green pub, turn left into Southbrook Lane and the pillared entrance to Southbrook House and the subject site is on the left, on a slight right hand bend.
Brochures
Southbrook Lane, Whimple, Exeter- COUNCIL TAXA payment made to your local authority in order to pay for local services like schools, libraries, and refuse collection. The amount you pay depends on the value of the property.Read more about council Tax in our glossary page.
- Band: E
- PARKINGDetails of how and where vehicles can be parked, and any associated costs.Read more about parking in our glossary page.
- Yes
- GARDENA property has access to an outdoor space, which could be private or shared.
- Yes
- ACCESSIBILITYHow a property has been adapted to meet the needs of vulnerable or disabled individuals.Read more about accessibility in our glossary page.
- Ask agent
Southbrook Lane, Whimple, Exeter
Add your favourite places to see how long it takes you to get there.
__mins driving to your place





Stags' Exeter office is in the heart of the business district of Southernhay close to the Princesshay shopping centre. The building is a beautiful Grade II* Listed former townhouse, with the offices being set out over five floors. The residential sales and residential lettings departments for the Exeter region, the Holiday Complex department, Farms and Land department and Professional Services department for the whole of the West Country can be found here.
Stags has been a dynamic influence on the West Country property market for over 150 years and is acknowledged as the leading firm of chartered surveyors and auctioneers in the West Country with 22 geographically placed offices across Cornwall, Devon, Somerset and Dorset. We take great pride in the trust placed in our name and our reputation.
Stags offers the security of using an exceptional professional service with qualified chartered surveyors and dedicated property experts, who are able to give individual advice on a wide range of residential issues. We take pride in our in-depth knowledge of the West Country, as well as the regional property markets and are armed with a network of invaluable personal contacts, which enables us to deliver an impressive package of skills.
Your mortgage
Notes
Staying secure when looking for property
Ensure you're up to date with our latest advice on how to avoid fraud or scams when looking for property online.
Visit our security centre to find out moreDisclaimer - Property reference 33068481. The information displayed about this property comprises a property advertisement. Rightmove.co.uk makes no warranty as to the accuracy or completeness of the advertisement or any linked or associated information, and Rightmove has no control over the content. This property advertisement does not constitute property particulars. The information is provided and maintained by Stags, Exeter. Please contact the selling agent or developer directly to obtain any information which may be available under the terms of The Energy Performance of Buildings (Certificates and Inspections) (England and Wales) Regulations 2007 or the Home Report if in relation to a residential property in Scotland.
*This is the average speed from the provider with the fastest broadband package available at this postcode. The average speed displayed is based on the download speeds of at least 50% of customers at peak time (8pm to 10pm). Fibre/cable services at the postcode are subject to availability and may differ between properties within a postcode. Speeds can be affected by a range of technical and environmental factors. The speed at the property may be lower than that listed above. You can check the estimated speed and confirm availability to a property prior to purchasing on the broadband provider's website. Providers may increase charges. The information is provided and maintained by Decision Technologies Limited. **This is indicative only and based on a 2-person household with multiple devices and simultaneous usage. Broadband performance is affected by multiple factors including number of occupants and devices, simultaneous usage, router range etc. For more information speak to your broadband provider.
Map data ©OpenStreetMap contributors.





