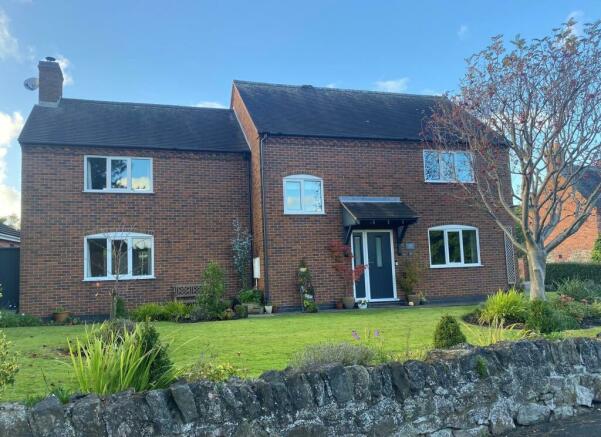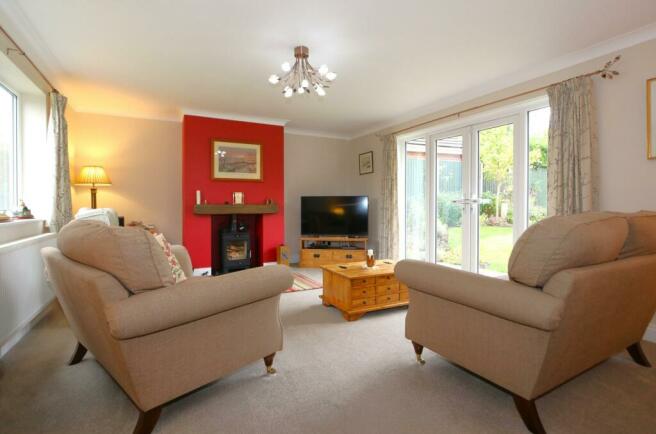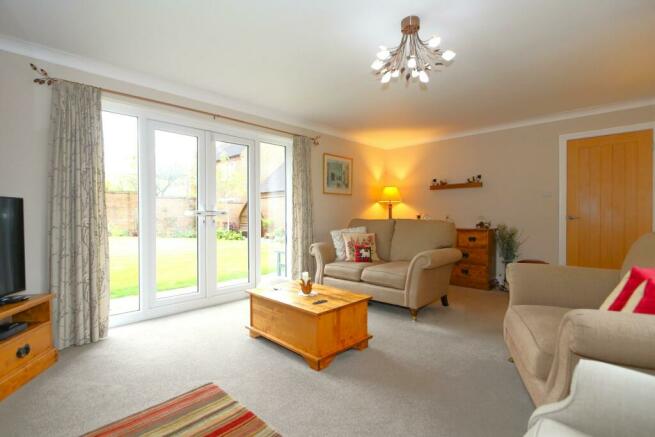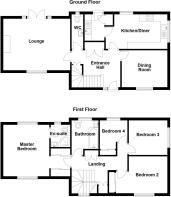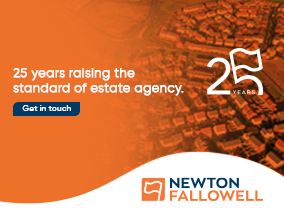
Ashby Road, Ticknall, DE73

- PROPERTY TYPE
Detached
- BEDROOMS
4
- BATHROOMS
2
- SIZE
Ask agent
- TENUREDescribes how you own a property. There are different types of tenure - freehold, leasehold, and commonhold.Read more about tenure in our glossary page.
Freehold
Key features
- Four Bedroomed Detached Family Home
- Decorated To An Exceptionally High Standard
- Lounge With Feature Log Burner
- Fitted Kitchen/Diner With Adjoining Utility Room
- Separate Dining Room | W.C
- Master Bedroom With En Suite
- Off Road Parking | Double Garage
- Corner Plot With Landscaped Gardens
- Sought After Village Location
- EER "D" | Freehold
Description
*CORNER COTTAGE* Offering 1480 square feet, this stunning four-bedroom home in the heart of the beautiful village of Ticknall. As you enter the property, you will be greeted by a generous entrance hallway leading to a spacious lounge with plenty of natural light. The kitchen is modern and fully equipped with high-quality appliances, granite worktops, and an adjoining utility room. The dining room is next to the kitchen, making it the perfect space for entertaining guests. The house boasts four well-proportioned bedrooms with the master suite having an en suite shower room and wardrobe area. The bathroom is beautifully designed with a high quality finish making it the perfect place to relax. Outside, the property features lovely landscaped gardens perfect for enjoying the outdoors and entertaining guests. The property also benefits from a double garage and off-street parking. To book a viewing on this wonderful property please call and speak to a member of our helpful team!
EPC rating: D. Tenure: Freehold,THE LOCATION
TICKNALL, situated midway between the market towns of Melbourne and Ashby-de-la-Zouch, is a much sought after place to live. The village is a convenient base from which to enjoy many popular country pursuits including walking, horse riding, golf and fishing. The grounds to Calke Abbey and Park (owned by the National Trust) are within walking distance. There are several fine educational establishments in the area including Foremark and Repton schools. Ticknall also has a local pubs/restaurant. The property is within easy access of the A50, and the M1 and M42 motorways, and the East Midlands airport.
ACCOMMODATION IN DETAIL
ENTRANCE HALLWAY
A spacious entrance hall having a double glazed front door with matching side panel and windows. There is a Karndean floor, a radiator, built-in cloaks cupboard, an understairs storage cupboard, smoke detector, stairs to the first floor accommodation and oak doors to the ground floor rooms.
NATURALLY BRIGHT LOUNGE
5.92m x 4.27m
The focal point of this room is the cast iron log burner set on a black slate hearth with a mantle over. A TV aerial point, a radiator, double glazed doors to the rear garden with matching side panel windows and a UPVC double glazed front window.
FITTED KITCHEN/DINER
5.16m x 2.77m
Fitted with a range of base and drawer units with matching wall cupboards, granite worktops, an inset sink and drainer with a mixer tap over, an inset eye level electric double oven, a four ring induction hob and an extractor hood overhead. Other features include an integral fridge freezer and dishwasher, a cupboard housing the microwave, stone tiled flooring, tiled splashbacks, space for a dining table, a radiator, a door to the utility room and two UPVC double glazed side and rear windows.
UTILITY ROOM
2.11m x 1.60m
There are units matching the kitchen, rolled edge worktops, an inset sink and drainer with a mixer tap over, tiled splashbacks, space and plumbing for two appliances, a wall mounted boiler, a built-in storage cupboard, stone tiled flooring and a door to the rear garden.
SEPARATE DINING ROOM
3.89m x 3.05m
A wonderful space for formal dining with ample room for a six seater dining table and chairs. There is a radiator and a UPVC double glazed front window.
W.C.
Fitted with a dual flush toilet, a vanity wash hand basin with storage under, tiled flooring, tiled splashbacks and a UPVC double glazed opaque rear window.
FIRST FLOOR ACCOMMODATION
LANDING
With two built-in storage cupboards (one housing the immersion tank), a radiator, smoke detector, loft access hatch, oak doors to the bedrooms and bathroom and a UPVC double glazed front window.
MASTER BEDROOM
4.24m x 4.11m
A generous master suite with built-in sliding door wardrobes, space for bedroom furniture, two radiators, a door to the en suite shower room and two UPVC double glazed front and rear windows overlooking the garden areas.
EN SUITE SHOWER ROOM
1.85m x 1.73m
Comprising: a fully tiled shower cubicle with a rainforest shower overhead and wall mounted shower attachement, a wash hand basin with a mixer tap fitted to a vanity unit and a dual flush toilet. A chrome ladder towel rail, Karndean flooring, tiled splashbacks, an electric shaver point and a UPVC double glazed opaque rear window.
BEDROOM TWO
3.89m x 2.84m plus wardrobes
This good sized second bedroom has fitted sliding door wardrobes, a radiator and a UPVC double glazed window overlooking the front garden.
BEDROOM THREE
2.79m x 2.41m plus wardrobes
Another good sized bedroom with a radiator and a UPVC double glazed window overlooking the side garden.
BEDROOM FOUR
2.82m x 2.41m
Having fitted sliding door wardrobes, a radiator and a UPVC double glazed rear window overlooking the rear garden.
STYLISH FAMILY BATHROOM
3.00m x 2.03m
Comprising: a panelled bath with a wall mounted shower overhead, a wash hand basin with a chrome mixer tap fitted to a vanity unit and a dual flush toilet. A chrome ladder towel rail, tiled flooring, half tiled walls and a UPVC double glazed opaque rear window.
OUTSIDE
FRONT ELEVATION
The property is set back from the road behind a large lawn with decorative borders stocked full of mature plants and shrubs and a stone border wall. There are also hedge boundaries and a mature specimen tree.
OFF ROAD PARKING
There is off road parking for two cars on the block paved drive in front of the double garage which is accessed via a private road off Ashby Road. Block paving continues to a side gate giving access to the rear garden.
DOUBLE GARAGE
With power, lighting, loft storage a side courtesy door and two up and over front doors.
LANDSCAPED REAR GARDEN
The garden is beautifully landscaped with a wealth of features including a stone paved patio seating area. There is also a shaped lawn with decorative borders stocked full of mature plants and shrubs. Timber fenced and brick boundaries afford a high degree of privacy.
AND FINALLY...
COUNCIL TAX BAND
The property is believed to be in council tax band: F
HOW TO GET THERE
Postcode for sat navs: DE73 7JJ
PLEASE NOTE:
We endeavour to make our sales particulars accurate and reliable, however, they do not constitute or form part of an offer or any contract and none is to be relied upon as statements of representation or fact. Any services, systems and appliances listed in this specification have not been tested by us and no guarantee as to their operating ability or efficiency is given. All measurements have been taken as a guide to prospective buyers only, and are not precise. If you require clarification or further information on any points, please contact us, especially if you are travelling some distance to view. Fixtures and fittings other than those mentioned are to be agreed with the seller by separate negotiation. The property is fitted with Gas central heating.
Brochures
Brochure- COUNCIL TAXA payment made to your local authority in order to pay for local services like schools, libraries, and refuse collection. The amount you pay depends on the value of the property.Read more about council Tax in our glossary page.
- Band: F
- PARKINGDetails of how and where vehicles can be parked, and any associated costs.Read more about parking in our glossary page.
- Garage
- GARDENA property has access to an outdoor space, which could be private or shared.
- Yes
- ACCESSIBILITYHow a property has been adapted to meet the needs of vulnerable or disabled individuals.Read more about accessibility in our glossary page.
- Ask agent
Energy performance certificate - ask agent
Ashby Road, Ticknall, DE73
Add your favourite places to see how long it takes you to get there.
__mins driving to your place

With over 30 sales and lettings offices across the Midlands, and the local property knowledge that comes with almost 20 years of being in business; Newton Fallowell is perfectly placed to support you on your property journey.
Your mortgage
Notes
Staying secure when looking for property
Ensure you're up to date with our latest advice on how to avoid fraud or scams when looking for property online.
Visit our security centre to find out moreDisclaimer - Property reference P1602. The information displayed about this property comprises a property advertisement. Rightmove.co.uk makes no warranty as to the accuracy or completeness of the advertisement or any linked or associated information, and Rightmove has no control over the content. This property advertisement does not constitute property particulars. The information is provided and maintained by Newton Fallowell, Ashby-De-La-Zouch. Please contact the selling agent or developer directly to obtain any information which may be available under the terms of The Energy Performance of Buildings (Certificates and Inspections) (England and Wales) Regulations 2007 or the Home Report if in relation to a residential property in Scotland.
*This is the average speed from the provider with the fastest broadband package available at this postcode. The average speed displayed is based on the download speeds of at least 50% of customers at peak time (8pm to 10pm). Fibre/cable services at the postcode are subject to availability and may differ between properties within a postcode. Speeds can be affected by a range of technical and environmental factors. The speed at the property may be lower than that listed above. You can check the estimated speed and confirm availability to a property prior to purchasing on the broadband provider's website. Providers may increase charges. The information is provided and maintained by Decision Technologies Limited. **This is indicative only and based on a 2-person household with multiple devices and simultaneous usage. Broadband performance is affected by multiple factors including number of occupants and devices, simultaneous usage, router range etc. For more information speak to your broadband provider.
Map data ©OpenStreetMap contributors.
