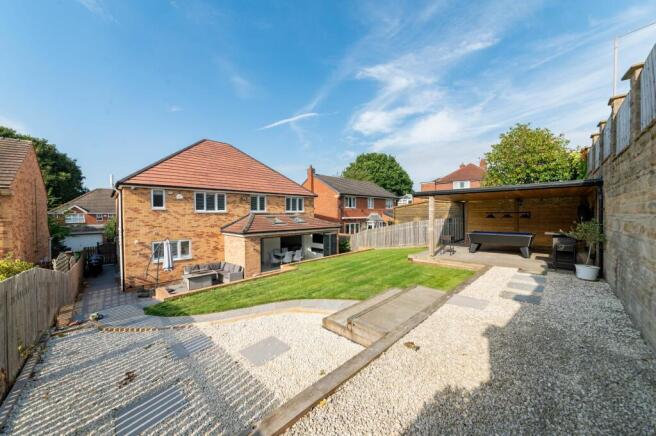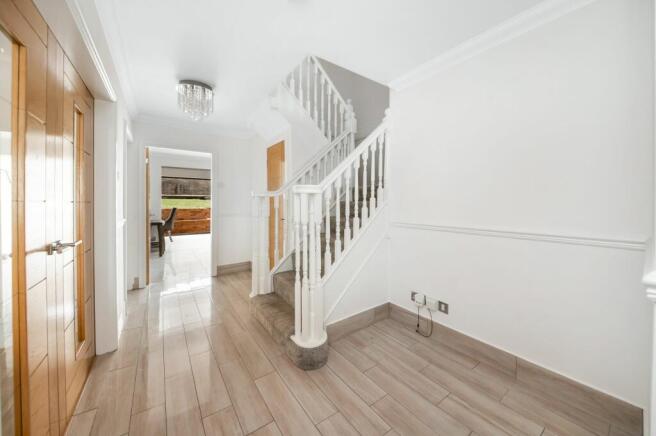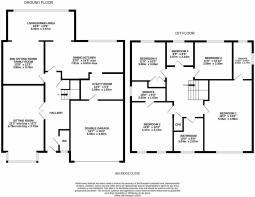Belridge Close, Barnsley, S75

- PROPERTY TYPE
Detached
- BEDROOMS
5
- BATHROOMS
3
- SIZE
2,120 sq ft
197 sq m
- TENUREDescribes how you own a property. There are different types of tenure - freehold, leasehold, and commonhold.Read more about tenure in our glossary page.
Freehold
Key features
- SUPERBLY RENOVATED
- EXCEPTIONALLY STYLISH FIVE BEDROOM FAMILY HOME
- LANDSCAPED GARDEN WITH SUPERB OUTDOOR ENTERTAINING SPACE
- POPULAR RESIDENTIAL AREA
Description
SUPERBLY RENOVATED OVER RECENT TIMES THIS EXCEPTIONALLY STYLISH FIVE BEDROOM FAMILY HOME OCCUPIES A LOVELY POSITION AND OVERLOOKS A DELIGHTFUL, LANDSCAPED GARDEN WITH SUPERB OUTDOOR ENTERTAINING SPACE AND PATIO. WITH AN INTEGRAL DOUBLE GARAGE, THE HOME IS SUPERBLY APPOINTED WITHIN, INDEED THERE ARE FOUR DOUBLE BEDROOMS TWO OF WHICH ARE EN-SUITED, HIGH SPECIFICATION HOUSE BATHROOM, FAMILY ROOM, SITTING ROOM, LIVING DINING KITCHEN, UTILITY ROOM, THE STUNNING LIVING DINING KITCHEN HAS BI-FOLD DOORS OUT TO THE REAR GARDENS, DOWNSTAIRS W.C AND INTEGRAL DOUBLE GARAGE. WITH A GOOD SIZED DRIVEWAY, THE HOME IS SUPERBLY FINISHED AND COMPETITIVELY PRICED.
EPC Rating: C
ENTRANCE
High specification entrance door with inset glazing gives access through to the impressive entrance hallway. This has two chandelier points, coving to the ceiling, delightful turning staircase with spindle balustrading, useful under stairs storage cupboard and doorway gives access to the downstairs W.C. The entrance hallway has underfloor heating.
DOWNSTAIRS W.C
Fitted with ceramic tiled flooring, ceramic tiling to the half-height, stylish wash hand basin, low level W.C with concealed cistern and chrome heated towel rail. It also has an obscured glazed window with window shutter. Twin glazed doors from the hallway lead through to the sitting room.
SITTING ROOM (3.73m x 6.78m)
This once again, is a beautifully presented room with two chandelier points with ceiling roses, delightful bay window with high specification window shutters, fabulous flooring, two period style central heating radiators, media wall with inset illuminated alcove, storage cupboards and housing for large TV point. There is a raised hearth being home for a log burning effect gas fire, lighting to the alcoves being operated by dimmer switches. A further door from the hallway gives access through to the family room/second sitting room.
FAMILY ROOM/SECOND SITTING ROOM (3.73m x 3.85m)
High specification ceramic tiled flooring, there is underfloor heating. The room has a central chandelier point, provisions for wall mounted TV and particularly stylish central heating radiator in stainless steel. This opens through to the fabulous open living dining kitchen area.
OPEN PLAN LIVING DINING KITCHEN (2.67m x 6m)
The room has a full bank of bi-fold doors opening out to the landscaped good sized gardens, delightful ceramic tiling to the floor with underfloor heating, media wall with inset central TV point and gas living flame fire beneath, inset spotlighting to the ceiling, two Velux windows and a broad opening through to the breakfast kitchen area.
KITCHEN AREA (4.57m x 7.01m)
Once again with a continuation of the flooring with underfloor heating, the kitchen is superbly appointed and has in built banks of Neff appliances, integrated wine fridge, integrated trash bin, integrated dishwasher, island with breakfast bar, display shelving, and a fabulous integrated fridge. A doorway leads through to the utility room.
UTILITY ROOM (1.63m x 3.66m)
This has a continuation of the stylish theme and has a large amount of working surfaces, cupboards at both the high and low level. It has a continuation of the ceramic tiled flooring, stable style door, window to the side, sink unit with stylish mixer tap above, central heating radiator in stainless steel, and a personal door leading to the property’s garage, details of which are to follow.
FIRST FLOOR LANDING
The staircase as previously mentioned is particularly attractive, turns and rises up to the large first floor landing. This has a concealed central heating radiator and loft access point.
BEDROOM ONE (3.96m x 5.56m)
A tremendous exceptionally large double bedroom with a fine view out over the development and rural scene beyond, central chandelier point, inset spotlighting, provisions for wall mounted TV and a doorway leads through to the good sized and particularly stylish en-suite.
BEDROOM ONE EN-SUITE (1.77m x 3.61m)
Fitted with a five piece suite including twin ceramic wash hand basin with ceramic stylish mixer taps above, drawers beneath, good sized shower, double ended bath with standalone stylish taps, central heating radiator, ceramic tiled flooring, ceramic tiling to the half-height, and to the full ceiling height around the shower area, inset spotlighting to the ceilings, two obscured glazed windows and extractor fan.
BEDROOM TWO (3.73m x 4.47m)
Once again, a large double bedroom served by an en-suite. Bedroom two once again, has a particularly pleasant view out to the front with long distance rural views, chandelier point, and a doorway leads though to the en-suite.
BEDROOM TWO EN-SUITE (1.83m x 3.05m)
This good sized en-suite has a double sized shower, stylish wash hand basin with mixer tap above, low level W.C, ceramic tiling to the floor and where appropriate to the walls, central heating radiator/heated towel rail, obscured glazed window and extractor fan. There is also inset spotlighting to the ceiling.
BEDROOM THREE (3.3m x 3.56m)
Once again, a double room with a pleasant view out over the property’s rear gardens and beyond, coving to the ceiling and central ceiling light point.
BEDROOM FOUR (3.05m x 3.58m)
Currently used as a large dressing room, this good sized double bedroom also has a bank of in built robes and a pleasant view out over the property’s rear gardens.
BEDROOM FIVE (2.44m x 2.67m)
A good sized single room, once again with a pleasant view out over the property’s rear gardens.
HOUSE BATHROOM (2.67m x 3.04m)
Having been recently updated, the house bathroom is superb and has a double ended stylish Laura Ashley bath with standalone mixer tap, concealed cistern W.C, fabulous vanity unit with storage cupboards beneath, inset ceramic wash hand basin and mixer tap above, large fixed glazed screen shower with high quality ceramic tiling and American style shower head. There are lights and mirror to the walls, combination central heating radiator/heated towel rail in chrome, inset spotlighting to the ceiling, ceramic tiled flooring, ceramic tiling to the half-height and ceramic tiling around the shower area itself, obscured glazed window.
OUTSIDE
The property sits at the head of a lovely cul-de-sac with delightful, equally imposing properties. There is a huge brick set driveway to the front, this provides parking for at least three vehicles and gives access to the integral double garage.
DOUBLE GARAGE (4.65m x 5.05m)
This has a very high quality insulated automatically operated up and over door. The garage has a personal door through to the property’s accommodation and is fitted out to a high standard. It is also home for the property’s recently installed gas fired central heating boiler.
GARDENS
To the front, the property has pleasant garden areas with astro turf. To the rear this is where the majority of the gardens are to be found, they have been superbly landscaped to a very high quality and provides a good amount of outdoor entertainment and sitting out space. Immediately to the rear of the home there is a fabulous patio/terrace, a little higher there is a good sized lawn with attractive pathway leading up to the outdoor entertainment area. This which is covered, has stone flagged flooring, and is home for the family’s pool table, dart board, and has provision for wall mounted TV. The view from here is particularly pleasant looking back at this substantial detached family home.
ADDITIONAL INFORMATION
It should be noted that the property has high quality double glazed windows, CCTV camera system, external lighting, alarm system, gas fired central heating, underfloor heating to the vast majority of the ground floor level. The property has been subject to a high quality renovation scheme in recent times creating a very stylish high specification home.
Brochures
Property Brochure- COUNCIL TAXA payment made to your local authority in order to pay for local services like schools, libraries, and refuse collection. The amount you pay depends on the value of the property.Read more about council Tax in our glossary page.
- Band: G
- PARKINGDetails of how and where vehicles can be parked, and any associated costs.Read more about parking in our glossary page.
- Yes
- GARDENA property has access to an outdoor space, which could be private or shared.
- Yes
- ACCESSIBILITYHow a property has been adapted to meet the needs of vulnerable or disabled individuals.Read more about accessibility in our glossary page.
- Ask agent
Belridge Close, Barnsley, S75
Add an important place to see how long it'd take to get there from our property listings.
__mins driving to your place
Get an instant, personalised result:
- Show sellers you’re serious
- Secure viewings faster with agents
- No impact on your credit score
About Simon Blyth, Barnsley
The Business Village, Unit 22 Building 2, Innovation Way, Barnsley, S75 1JL



Your mortgage
Notes
Staying secure when looking for property
Ensure you're up to date with our latest advice on how to avoid fraud or scams when looking for property online.
Visit our security centre to find out moreDisclaimer - Property reference d875bab6-0c07-4669-933e-6ea9c317fc02. The information displayed about this property comprises a property advertisement. Rightmove.co.uk makes no warranty as to the accuracy or completeness of the advertisement or any linked or associated information, and Rightmove has no control over the content. This property advertisement does not constitute property particulars. The information is provided and maintained by Simon Blyth, Barnsley. Please contact the selling agent or developer directly to obtain any information which may be available under the terms of The Energy Performance of Buildings (Certificates and Inspections) (England and Wales) Regulations 2007 or the Home Report if in relation to a residential property in Scotland.
*This is the average speed from the provider with the fastest broadband package available at this postcode. The average speed displayed is based on the download speeds of at least 50% of customers at peak time (8pm to 10pm). Fibre/cable services at the postcode are subject to availability and may differ between properties within a postcode. Speeds can be affected by a range of technical and environmental factors. The speed at the property may be lower than that listed above. You can check the estimated speed and confirm availability to a property prior to purchasing on the broadband provider's website. Providers may increase charges. The information is provided and maintained by Decision Technologies Limited. **This is indicative only and based on a 2-person household with multiple devices and simultaneous usage. Broadband performance is affected by multiple factors including number of occupants and devices, simultaneous usage, router range etc. For more information speak to your broadband provider.
Map data ©OpenStreetMap contributors.




