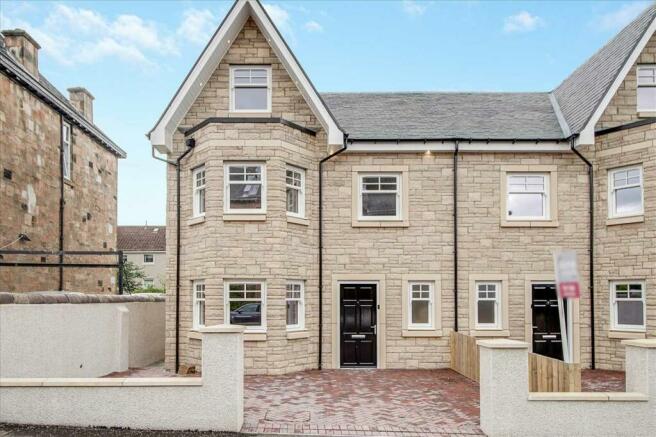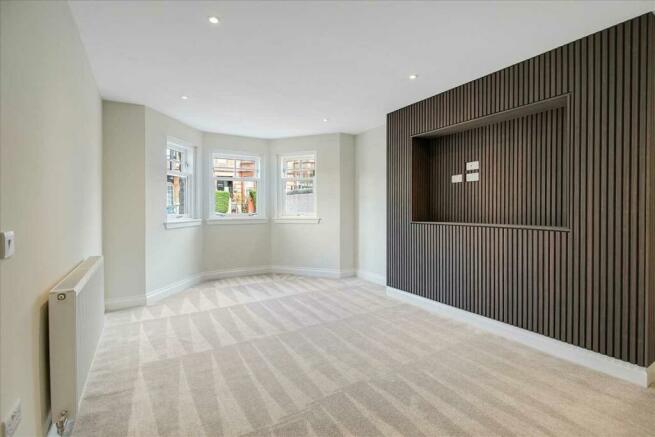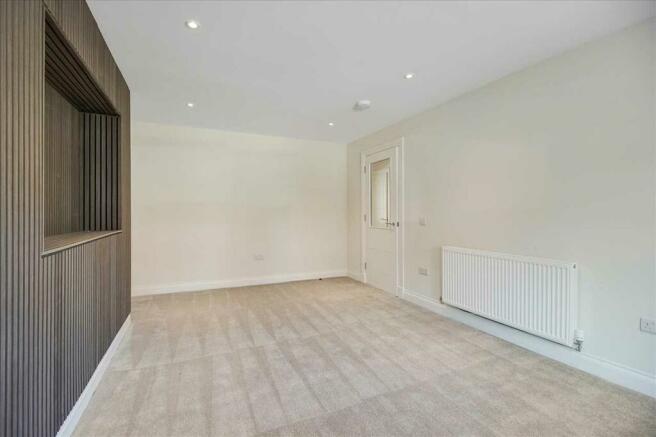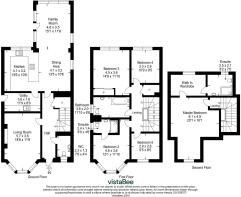Circus Drive, Dennistoun, GLASGOW

- PROPERTY TYPE
Semi-Detached
- BEDROOMS
4
- BATHROOMS
4
- SIZE
Ask agent
- TENUREDescribes how you own a property. There are different types of tenure - freehold, leasehold, and commonhold.Read more about tenure in our glossary page.
Freehold
Description
* Highly Desirable & Sought After Four/Five Bedroom Executive Semi Detached Townhouse
* Truly Walk In Condition - Luxurious & Bespoke Fixtures & Fittings Throughout
* Large Front Facing Bay Window Lounge With Feature Media Wall
* Designer Kitchen & Open Plan Dining Room With Access To Rear Sunroom
* Four Double Bedrooms, Three Luxury Bathrooms, Additional Study (Bedroom Five)
* Gold Standard EPC - Solar Panelling, Gas Central Heating & Double Glazing
* Exclusive Development by Balmoral Luxury Development Scotland
* Landscaped Gardens With Spacious Monobloc Front Patio & Rear Turf
* Fantastic Location, Walking Distance To The City Centre & Surrounding Amenities
** 197 Sq Metres / 2120.49 Sq Feet (Internal Space) **
Located within Dennistouns most prestigious, sought after conservation area, is this luxurious & pristine four/five bedroom semi-detached town house. This property is truly unique and the first of its kind within this area and is one of four beautifully built homes. The property boasts private & fully landscaped gardens to the front and rear, set within walking distance to Glasgow City Centre & Glasgow Green, along with offering easy walk in distance to Glasgow Cathedral & the Glasgow Necropolis.
*** Truly Walk In Condition - Simply Bring Your Furniture & Belongings ***
Home Connexions are delighted to offer to the market this fabulous semi-detached home is formed over three spacious floors offering flexible family living, finished to an exemplary standard, incorporating the very highest of quality fixtures and fittings throughout. Externally the property benefits from beautiful stone front façade to in keep with the neighbouring properties along with aspects principally to the east and west, benefiting from an abundance of natural light throughout the day and from the side window and bay within the lounge, along with a fantastic rear sunroom boasting bespoke top of the range sliding doors and windows overlooking the rear garden.
*** The property has a number of one off fixtures and fittings as well as the key features listed below - Internal Viewings Essential ***
Key Features Include:
Full Flooring Package - Newly Fitted Carpets, Bespoke Porcelanosa Tiling & Karndean Flooring
Feature 3 Meter Sliding Door
New Fitted System Of Gas Central Heating - Touch Control Panels
New Roof Mounted Solar Panelling
Gold Standard EPC (Potential Buyers Saving Up To £3000 On Energy Bills)
10 Year Premier Warranty - Additional Piece Of Mind & Security
The reception hallway offers access throughout with the entrance level benefiting from a large bay windowed lounge and a fabulous open plan kitchen dining sun room, enhanced with bespoke 3 meter sliding doors and windows. The kitchen also benefits from luxury karndean flooring which flows through from the entrance hallway an into the kitchen and sunroom. The kitchen will be stunningly fitted to an exceptionally high standard to include stone worktop finishings and high quality appliances. Off the kitchen there is a large utility room which offers additional kitchen units, plumbing and space for appliances. There is also a two piece w.c. and additional storeroom. The lounge is further enhanced offering a feature media wall and feature bay window formation.
The first floor landing offers three of the four double bedrooms, a further home office/study (which could be used for a number of purposes such as a fifth bedroom), the main bathroom and a large storeroom. The rooms all offer the possibility of multi purposes uses, finished with luxurious floor coverings and have plenty of space for free standing furniture. The second bedroom on this level also benefits from a fabulous bespoke en-suite which includes feature wall tiling and a double walk in shower cubical.
The top floor of the property continues to impress to include a fully formed master suite comprising of a larger size double bedroom offering a feature window formation, a large fully fitted walk in wardrobe (offering power, light, heating & a velux window) and a luxurious fitted high end en-suite shower room tastefully complete with porcelanosa tiling, a large double walk in shower cubical, a fitted vanity unit and chrome accessories.
Externally along with the large monobloc front garden these fantastic properties benefit from a large slabbed patio area and manicured lawns.
The properties are centrally positioned within the highly popular Dennistoun district and sits just over a mile away from Glasgow City Centre providing easy access to Strathclyde University, Glasgow Royal Infirmary and City Centre businesses and shopping. Locally, there is schooling at both primary and secondary levels, recreational pursuits including a public swimming pool, gymnasium, park, library and much more. A variety of local day-to-day shops are within walking distance along with a range of restaurants, cafes, and bars. It also offers easy walk in distance to the Glasgow cathedral and Glasgow necropolis. Public transport includes bus and rail links to Glasgow and Edinburgh City Centres together with excellent access to the central belt motorway network.
*** 10 Year Premier Warranty ***
** Open 7 Days A Week **
*** Call Now To Arrange Viewings ***
Lounge (1) 5.69m (18'8") x 3.58m (11'9")
Kitchen Area 4.09m (13'5") x 3.20m (10'6")
Dining Area 4.09m (13'5") x 3.20m (10'6")
Family Area (1) 4.60m (15'1") x 3.51m (11'6")
Utility Room (1) 3.58m (11'9") x 1.83m (6'0")
Lower Level WC 2.34m (7'8") x 1.32m (4'4")
Entrance Hallway 6.81m (22'4") x 1.80m (5'11")
Bedroom Two (1) 4.60m (15'1") x 3.61m (11'10")
En-Suite (1) 2.44m (8'0") x 1.37m (4'6")
Bedroom Three (1) 4.50m (14'9") x 3.61m (11'10")
Bedroom Four 3.28m (10'9") x 2.87m (9'5")
Study / Bedroom Five 2.87m (9'5") x 2.57m (8'5")
Bathroom (1) 3.61m (11'10") x 2.03m (6'8")
Master Suite (1) 6.12m (20'1") x 4.90m (16'1")
Master En-Suite 2.49m (8'2") x 2.13m (7'0")
- COUNCIL TAXA payment made to your local authority in order to pay for local services like schools, libraries, and refuse collection. The amount you pay depends on the value of the property.Read more about council Tax in our glossary page.
- Ask agent
- PARKINGDetails of how and where vehicles can be parked, and any associated costs.Read more about parking in our glossary page.
- Ask agent
- GARDENA property has access to an outdoor space, which could be private or shared.
- Yes
- ACCESSIBILITYHow a property has been adapted to meet the needs of vulnerable or disabled individuals.Read more about accessibility in our glossary page.
- Ask agent
Energy performance certificate - ask agent
Circus Drive, Dennistoun, GLASGOW
Add your favourite places to see how long it takes you to get there.
__mins driving to your place
Your mortgage
Notes
Staying secure when looking for property
Ensure you're up to date with our latest advice on how to avoid fraud or scams when looking for property online.
Visit our security centre to find out moreDisclaimer - Property reference AMH1HCEN004011. The information displayed about this property comprises a property advertisement. Rightmove.co.uk makes no warranty as to the accuracy or completeness of the advertisement or any linked or associated information, and Rightmove has no control over the content. This property advertisement does not constitute property particulars. The information is provided and maintained by Home Connexions, Glasgow. Please contact the selling agent or developer directly to obtain any information which may be available under the terms of The Energy Performance of Buildings (Certificates and Inspections) (England and Wales) Regulations 2007 or the Home Report if in relation to a residential property in Scotland.
*This is the average speed from the provider with the fastest broadband package available at this postcode. The average speed displayed is based on the download speeds of at least 50% of customers at peak time (8pm to 10pm). Fibre/cable services at the postcode are subject to availability and may differ between properties within a postcode. Speeds can be affected by a range of technical and environmental factors. The speed at the property may be lower than that listed above. You can check the estimated speed and confirm availability to a property prior to purchasing on the broadband provider's website. Providers may increase charges. The information is provided and maintained by Decision Technologies Limited. **This is indicative only and based on a 2-person household with multiple devices and simultaneous usage. Broadband performance is affected by multiple factors including number of occupants and devices, simultaneous usage, router range etc. For more information speak to your broadband provider.
Map data ©OpenStreetMap contributors.




