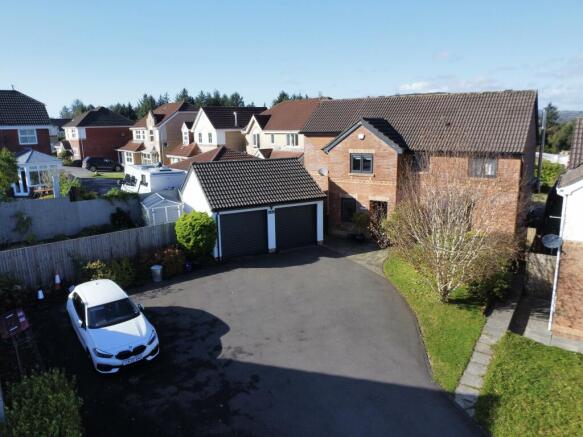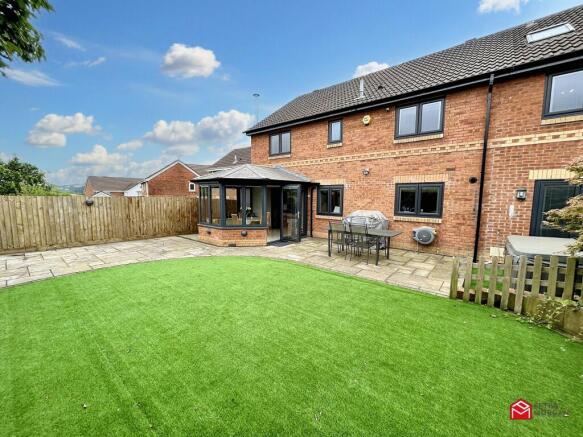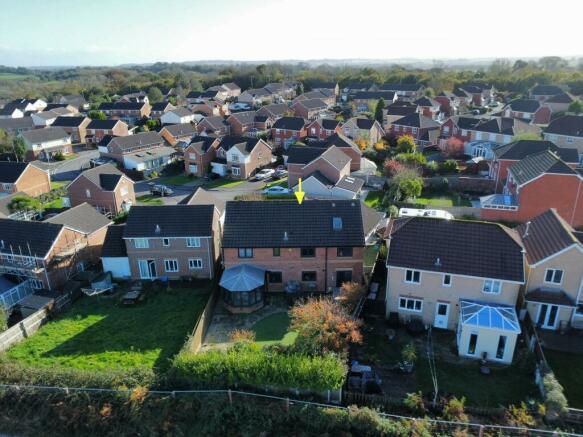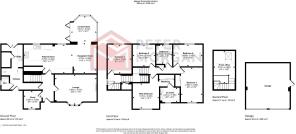Maes Y Wennol, Miskin, Pontyclun, RCT. CF72 8SB

- PROPERTY TYPE
Detached
- BEDROOMS
5
- BATHROOMS
3
- SIZE
Ask agent
- TENUREDescribes how you own a property. There are different types of tenure - freehold, leasehold, and commonhold.Read more about tenure in our glossary page.
Freehold
Key features
- 5 DOUBLE BEDROOMS DETACHED FAMILY HOME
- DETACHED DOUBLE GARGE WITH ELECTRIC DOORS
- INDOOR/OUTDOOR LIVING VIA BI-FOLDING DOORS
- DRIVEWAY FOR APPROX 10 CARS
- 3 BATHROOMS - 1 FAMILY BATHROOM 2 SHOWERS ROOMS
- EMPHASIS ON LEISURE WITH SAUNA AND HOT TUB
- Centre. Approx 1.8 miles To Junction 34 for the M4.
- DOUBLE STORY EXTENTION
- FREEHOLD
- Council Tax - G EPC C
Description
Situated approx 2.0 miles to Talbot Green Shopping Centre. Approx 1.8 miles To Junction 34 for the M4. Approx 13.5 miles to Cardiff Bay. Approx 12.3 Miles to Cardiff Central Train Station.
This home comprises ground floor entrance hall, study,lounge with bay window, open plan kitchen/dining room/living room,sun lounge with bifolding doors to garden , inner hallway to cloakroom, utility room and sauna. First floor comprises split level landing to west and east wing, west wing offers bedroom and loft room, east wing offers family bathroom, 4 double bedrooms one with en-suite. Externally this home comprises detached double garage, landcaped enclosed rear garden with hot tub and larger than average driveway for apporox 10 cars.
This property benefits from Upvc and anodised aluminium double glazed windows and doors through-out all with integral venetian perfect fit blinds and gas Combi Central heating.
GROUND FLOOR
Hallway
Composite double glazed front door, porcelain tiled floor, radiator, plastered walls, textured and Coved ceiling, wall mounted burglar alarm control unit radiator
Shoe rack Mains powered smoke alarm half turn spindles and carpeted split staircase to 1st floor
Lounge
UPVC double glazed bay window with perfect fit, integral venetian blinds to front, two radiators electric fire with modern surround plastered walls, textured and coved ceiling, TV, Internet and telephone points
Study
UPVC double glazed window with perfect fit, integral, venetian, blind radiator, porcelain tiled floor plastered walls. Textured and coved ceiling wall mounted electrical consumer unit.
Open Plan Kitchen/ Dining Room/ Lounge
Contemporary open plan, living space connecting with conservatory and providing indoor/outdoor living.
Kitchen area
Fitted kitchen finished with wooden doors, brushed steel handles, granite effect worktops and tiled splashback's integral oven, grill, five ring gas hob, extractor hood and stainless steel splash plate 1 1/2 bowl. Stainless steel sink unit with extendable mixer tap integral fridge, freezer and dishwasher wall mounted Combi gas central heating boiler housed in matching unit
Sitting Room
Porcelain tiled floor, freestanding woodburning stove, plastered walls and ceiling coving wired for wall mounted television open square archway
Sun Lounge
Aluminium BI-folding doors and windows, providing indoor outdoor living to rear garden, Anodised aluminium windows with perfect fit integral blinds,artexed ceilings porcelain tiled floor, vaulted ceiling with inset spotlights TV point vertical tubular radiator
Dining Room
UPVC double glazed window with perfect fit, integral blinds to Rhea radiator. Porcelain tile floor, fitted this and ball display units, matching kitchen, granite effect, worktop, tile splashback
Inner Hallway
Tiled floor, plastered walls and ceiling, inset ceiling spotlight, radiator, UPVC double glazed door to side garden,
Tiled shower cubicle with rainstorms shower and hair wash spray, plastered ceiling and spotlight
Cloakroom
UPVC double glazed window with perfect fit, integral venetian, blind to side, contemporary two-piece suite comprising close couple WC
With enclosed cistern, pushbutton flush hand, wash basin with mono block tap Set in vanity unit tiled floor, tiled walls, extractor fan, plastered ceiling with inset, spotlights, tubular radiator
Utility Room
Anodised aluminium bi folding doors with perfect fit integral venetian blind to rear garden. Fitted wall mounted and base unit. Belfast sink with extendable mixer tap. Butchers block worktops with tiles splashback USB charging points planned for washing machine space for tumble dryer Space for undercounter, fridge and freezer extractor fan
Sauna
Wood sauna with benches and light glass door entrance and electric steam heater
FIRST FLOOR
Split Level Landing
staircases with balustrades and spindles leading to separate first floor wings. Under stairs, store cupboard, housing consumer unit
West Wing
UPVC double glazed window to side with perfect fit, integral, venetian, blind staircase with balustrade and spindles leading to loft room
Bedroom 3
UPVC double glazed window. Fitted carpet. Radiator.
Loft Room
Double glaze skylight window with blind to rear vaulted, ceiling, inset, ceiling, spotlights, mains powered smoke alarm balustrade with spindles fitted carpet
East Wing
Landing
Loft access with the loft ladder. plastered walls, textured ceiling, radiator airing cupboard mains powered smoke alarm radiator
Family Bathroom
Contemporary, fitted three-piece bathroom suite in white comprising close couple WC with the enclosed cistem and pushbutton flush hand wash basin with monobloc tap set in vanity unit shower bath with rainstorm, shower, hair, wash, spray and mixer taps. Folding screen tiled floor tiled walls, .heated towel rail. Plastered ceiling with inset, spotlights, extractor fan,
Bedroom 1
UPVC double glazed window with perfect fit, integral venetian blinds to front radiator. Fitted carpet plastered walls, textured ceiling, inset, ceiling spotlights
Double fitted wardrobe with mirrored sliding doors, open walkway and door to
En Suite
UPVC double glazed window to front is perfect fit integral venetian, blind, contemporary, fitted three-piece suite in white comprising close couple WC with pushbutton flush and enclose cistern hand wash basin with mono block tap setting vanity unit matching wall mounted cabinet. Double shower cubicle with rainstorm, shower hair, wash, play, heated towel rail. Tiled walls tiled floor Plaster ceiling with inset spotlights, extractor fan illuminated vanity mirror
Bedroom 2
UPVC double glaze window with perfect fit Integra venetian blinds to front radiator fitted carpet plastered walls, textured ceiling, inset, ceiling, spotlights, fitted wardrobes in the red, sliding doors
Bedroom 4
UPVC double glazed window with far-reaching horizon. Views of present, perfect fit, integral Venetian blinds fitted carpet, radiator, plastered walls, textured ceiling, fitted wardrobes.
Bedroom 5
UPVC double glazed window to rear with far reaching view of Llantrisant, new development and local area. Fitted carpet. Radiator.
Detached Double Garage
Block built
Two electronic remote control roller doors, UPVC double glazed pedestrian door to garden, apex roof with loft storage, electric light, power points
Front
The property occupies a larger than average corner plot with spacious landscaped frontage comprising parking for 8 to 10 cars, approximately ideal for caravans, campers
Work, vans or large families with many vehicles, laid to 2 lawns with mature shrubs and ornamental tree
Rear Garden
Landscaped rear garden lead to artificial turfed lawn, flagstone, paved patios and sand Terrace water tap, floodlight hot tub with direct access to sauna and shower room and to remain external lighting mature, planting beds with shrubs and tree
Side Garden
Tiered garden lead with artificial turf access to utility room to water taps drying area. Wood store. Courtesy lighting gated access to Rear garden
General Information
Please be advised that the local authority in this area can apply an additional premium to council tax payments for properties which are either used as a second home or unoccupied for a period of time
Mortgage Advice
PM Financial is the mortgage partner within the Peter Morgan Property Group. With a fully qualified team of experienced in-house mortgage advisors on hand to provide you with free‚ no obligation mortgage advice. Please feel free to contact us on or email us at (fees will apply on completion of the mortgage).
Brochures
Brochure- COUNCIL TAXA payment made to your local authority in order to pay for local services like schools, libraries, and refuse collection. The amount you pay depends on the value of the property.Read more about council Tax in our glossary page.
- Band: G
- PARKINGDetails of how and where vehicles can be parked, and any associated costs.Read more about parking in our glossary page.
- Yes
- GARDENA property has access to an outdoor space, which could be private or shared.
- Yes
- ACCESSIBILITYHow a property has been adapted to meet the needs of vulnerable or disabled individuals.Read more about accessibility in our glossary page.
- Ask agent
Maes Y Wennol, Miskin, Pontyclun, RCT. CF72 8SB
Add an important place to see how long it'd take to get there from our property listings.
__mins driving to your place
Your mortgage
Notes
Staying secure when looking for property
Ensure you're up to date with our latest advice on how to avoid fraud or scams when looking for property online.
Visit our security centre to find out moreDisclaimer - Property reference PRL10066. The information displayed about this property comprises a property advertisement. Rightmove.co.uk makes no warranty as to the accuracy or completeness of the advertisement or any linked or associated information, and Rightmove has no control over the content. This property advertisement does not constitute property particulars. The information is provided and maintained by Peter Morgan, Talbot Green. Please contact the selling agent or developer directly to obtain any information which may be available under the terms of The Energy Performance of Buildings (Certificates and Inspections) (England and Wales) Regulations 2007 or the Home Report if in relation to a residential property in Scotland.
*This is the average speed from the provider with the fastest broadband package available at this postcode. The average speed displayed is based on the download speeds of at least 50% of customers at peak time (8pm to 10pm). Fibre/cable services at the postcode are subject to availability and may differ between properties within a postcode. Speeds can be affected by a range of technical and environmental factors. The speed at the property may be lower than that listed above. You can check the estimated speed and confirm availability to a property prior to purchasing on the broadband provider's website. Providers may increase charges. The information is provided and maintained by Decision Technologies Limited. **This is indicative only and based on a 2-person household with multiple devices and simultaneous usage. Broadband performance is affected by multiple factors including number of occupants and devices, simultaneous usage, router range etc. For more information speak to your broadband provider.
Map data ©OpenStreetMap contributors.




