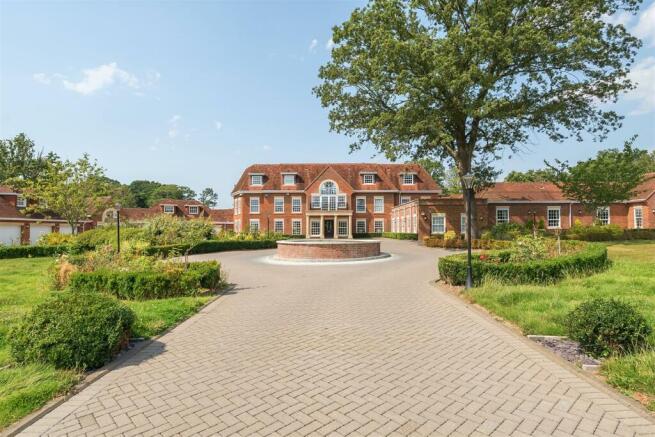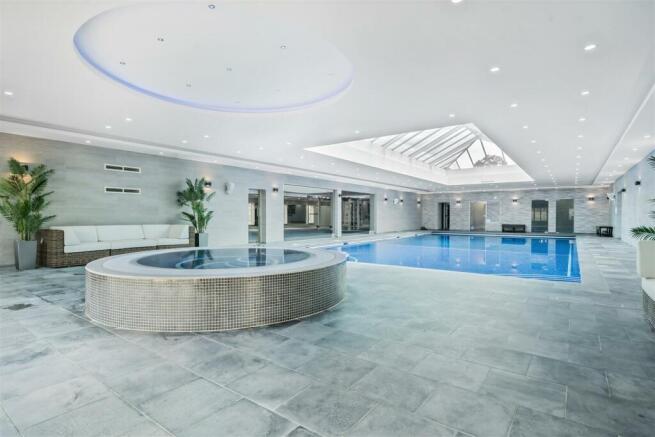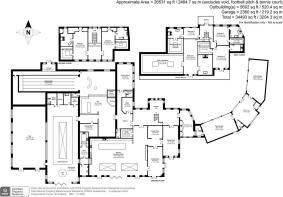
Botley Road, Curbridge, Hampshire

- PROPERTY TYPE
Detached
- BEDROOMS
6
- BATHROOMS
8
- SIZE
Ask agent
- TENUREDescribes how you own a property. There are different types of tenure - freehold, leasehold, and commonhold.Read more about tenure in our glossary page.
Freehold
Key features
- 6 bedroom suites all with contemporary bathroom suites from Porcelanosa
- Generous walk in dressing rooms
- Grounds extending to 9.12 acres
- First floor roof terrace and balcony
- Extensive parking and garaging for 6 cars
- EPC Rating D (52)
Description
The property is a magnificent home with glorious Georgian styling approached via a gated entrance with a sweeping driveway flanked by expansive areas of lawn leading to the front entrance and in turn to the extensive parking and garaging for 6 cars. The property has been thoughtfully designed and offers a luxury and versatile home, suited for entertaining on a grand scale and family living alike. On entering you are aware that this is no ordinary home, the reception hall is vast with a central split flight staircase to the first and second floor. The reception areas are all situated to the rear of the property overlooking the extensive gardens. There are three reception rooms in this area along with a fabulous open plan family/kitchen/breakfast room, this area alone extends to some 3,510 sqft in total with a wine wall, Clive Christian kitchen with an oversized island unit with breakfast bar and an extensive range of Miele appliances. Steps lead up to a walk in larder and preparation kitchen. There is access here into the indoor pool area. The leisure facilities are accessed via a second hallway off the reception hall- Here you will find a spacious office, cinema room with seating for 8, and a truly magnificent games room complete with raised seating areas, full bar and a three lane bowling alley. Steps lead to the indoor pool, jacuzzi, steam room with adjacent changing room, massage room and gym. Heading up the stairs to the first floor is a delightful seating area with access to a balcony. The principal bedroom suite is impressive with a sitting area, a substantial Clive Christian dressing room and contemporary bathroom. There is access onto a large roof terrace overlooking the grounds. There are three additional bedroom suites on this floor, all with dressing rooms and en-suite facilities. A further two guests suites can be found on the second floor. Outside, to the rear is an extensive terrace offering superb areas for entertaining immediately adjacent to the rear of the property, split level with raised seating area. There is an outside kitchen with granite worktops to the preparation areas, a pizza oven and two BBQ's, in addition to an open fireplace. Leisure facilities extend outside with an enclosed flood lit tennis court and mini football pitch. The property also benefits from extensive metal wood clad outbuildings offering numerous uses. The building is U shaped with ample parking. The remainder of the grounds are laid to lawn with mature trees and a meadow. The setting is completely private and peaceful.
SUMMARY OF FEATURES:
High skirting, cornicing, feature ceilings and panelled walls; Lutron lighting system; Underfloor heating; Mechanical ventilation system; Clive Christian kitchen with Miele appliances to include induction hob, two hot plates, pop-up extractor fans, four ovens, two microwave ovens, two subzero full height wine coolers, larder fridge and freezer; Further appliances in preparation kitchen to include two fridge, freezers, oven, a range cooker and two dishwashers; 4 reception rooms; 6 bedroom suites all with contemporary bathroom suites from Porcelanosa; Generous walk in dressing rooms; Superb leisure facilities; First floor roof terrace and balcony; Grounds extending to 9.12 acres; Extensive parking; Garaging for 6 cars; Various substantial outbuildings; Part constructed outdoor swimming pool.
GENERAL INFORMATION:
TENURE: Freehold; SERVICES: To be confirmed LOCAL AUTHORITY: Winchester City Council; TAX BAND: H
DISTANCES:
Botley Village – 1.5 miles; Titchfield Village – 4.5 miles; Southampton Parkway – 7.5 miles
AGENTS NOTE:
The information contained herewith has been obtained through sources deemed reliable, but cannot be guaranteed as to its accuracy. Any information of special interest should be obtained through independent verification.
Brochures
Brochure- COUNCIL TAXA payment made to your local authority in order to pay for local services like schools, libraries, and refuse collection. The amount you pay depends on the value of the property.Read more about council Tax in our glossary page.
- Band: H
- PARKINGDetails of how and where vehicles can be parked, and any associated costs.Read more about parking in our glossary page.
- Yes
- GARDENA property has access to an outdoor space, which could be private or shared.
- Yes
- ACCESSIBILITYHow a property has been adapted to meet the needs of vulnerable or disabled individuals.Read more about accessibility in our glossary page.
- Ask agent
Botley Road, Curbridge, Hampshire
Add an important place to see how long it'd take to get there from our property listings.
__mins driving to your place
Get an instant, personalised result:
- Show sellers you’re serious
- Secure viewings faster with agents
- No impact on your credit score
Your mortgage
Notes
Staying secure when looking for property
Ensure you're up to date with our latest advice on how to avoid fraud or scams when looking for property online.
Visit our security centre to find out moreDisclaimer - Property reference 33305226. The information displayed about this property comprises a property advertisement. Rightmove.co.uk makes no warranty as to the accuracy or completeness of the advertisement or any linked or associated information, and Rightmove has no control over the content. This property advertisement does not constitute property particulars. The information is provided and maintained by Taylor Hill & Bond, Park Gate. Please contact the selling agent or developer directly to obtain any information which may be available under the terms of The Energy Performance of Buildings (Certificates and Inspections) (England and Wales) Regulations 2007 or the Home Report if in relation to a residential property in Scotland.
*This is the average speed from the provider with the fastest broadband package available at this postcode. The average speed displayed is based on the download speeds of at least 50% of customers at peak time (8pm to 10pm). Fibre/cable services at the postcode are subject to availability and may differ between properties within a postcode. Speeds can be affected by a range of technical and environmental factors. The speed at the property may be lower than that listed above. You can check the estimated speed and confirm availability to a property prior to purchasing on the broadband provider's website. Providers may increase charges. The information is provided and maintained by Decision Technologies Limited. **This is indicative only and based on a 2-person household with multiple devices and simultaneous usage. Broadband performance is affected by multiple factors including number of occupants and devices, simultaneous usage, router range etc. For more information speak to your broadband provider.
Map data ©OpenStreetMap contributors.





