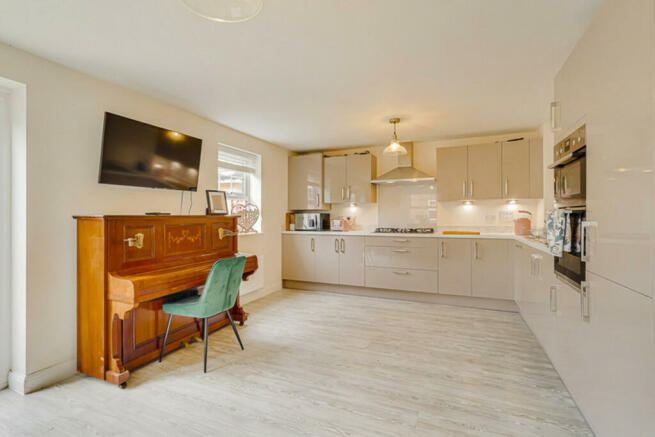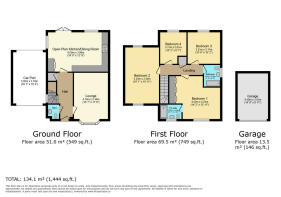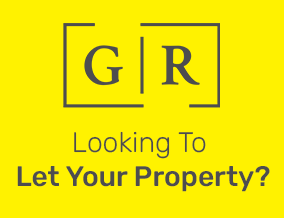
Lowlands Road, Hockley, SS5

- PROPERTY TYPE
Link Detached House
- BEDROOMS
4
- BATHROOMS
2
- SIZE
Ask agent
- TENUREDescribes how you own a property. There are different types of tenure - freehold, leasehold, and commonhold.Read more about tenure in our glossary page.
Freehold
Key features
- Four generously-sized double bedrooms, including a luxurious ensuite to the master
- Expansive 18ft second bedroom, offering versatile use as additional living space
- Stunning open-plan kitchen/dining area with double doors leading to the rear garden
- Large lounge with a charming bay window, perfect for relaxing evenings
- Spacious carport and garage providing off-street parking for two vehicles
- Well-maintained, move-in ready property, only two years old
- Located in the desirable High Elms Park Development
- Proximity to excellent schools, local amenities, and transport links
Description
This nearly new home, just shy of two years old, is presented in immaculate condition and offers a move-in ready option for buyers. With a spacious and flexible layout that includes a large lounge, an open-plan kitchen/dining room, and four exceptional double bedrooms, this property meets all the needs of modern family living. The low-maintenance rear garden and off-street parking for two vehicles add to the appeal, making it an excellent choice for those seeking a stylish and comfortable home in Hullbridge.
Tenure: Freehold
Council Tax Band: E (£2,658 p/yr)
Room Measurements
Lounge - 15'7 x 11'0
Open Plan Kitchen/Dining Room - 19'8 x 12'9
Bedroom One - 14'2 x 13'11
Ensuite - 6'11 x 4'8
Bedroom Two - 18'1 x 10'11
Bedroom Three - 10'6 x 10'2
Bedroom Four - 10'2 x 8'7
Bathroom - 7'0 x 5'3
Garage - 14'9 x 9'11
Ground Floor
Upon entering, you are welcomed by a spacious hallway leading to a large lounge at the front of the property. The lounge, featuring a large bay window, provides an inviting space to relax or entertain guests. Toward the rear, the home opens up into a stunning open-plan kitchen/dining area, ideal for family gatherings or social events. The kitchen is equipped with modern appliances and offers plenty of storage, while double doors lead directly to the rear garden. A convenient downstairs cloakroom adds to the practicality of the ground floor layout.
First Floor
The first floor hosts four generously-sized double bedrooms, ensuring ample space for a growing family or guests. The master bedroom is complemented by a private ensuite, providing a touch of luxury. The second bedroom, an impressive 18ft in length, offers flexibility and could easily serve as additional living space, a home office, or a playroom, depending on your lifestyle needs. A modern family bathroom completes the upstairs, designed with both style and functionality in mind.
Exterior
The exterior of the property is equally impressive, with a rear garden measuring approximately 40ft, perfect for outdoor entertaining or relaxing. The garden features a patio area that wraps around the garage and down the side of the house, offering multiple areas to enjoy the outdoors. The property includes access to a garage and a carport, providing off-street parking for two vehicles via a secure gated entrance. The low-maintenance garden ensures you can enjoy the outdoor space without the burden of extensive upkeep.
Location
Situated in the heart of Hullbridge, Lowlands Road benefits from a tranquil, family-friendly environment while being conveniently close to essential amenities. The area is well-served by a local Co-op, various convenience stores on Ferry Road, and top-notch eateries such as The Anchor Riverside. With easy access to Rayleigh and Hockley and proximity to major road links, including the A1245, commuting to Chelmsford and surrounding areas is a breeze. Excellent schools like Riverside Primary and The Sweyne Park School further enhance the appeal of this prime location.
School Catchment
Families will be pleased to know that this home falls within the catchment area of the highly regarded Riverside Primary School and The Sweyne Park School, both known for their excellent standards of education. These schools contribute to the overall desirability of the location, making it a perfect choice for families with school-aged children.
- COUNCIL TAXA payment made to your local authority in order to pay for local services like schools, libraries, and refuse collection. The amount you pay depends on the value of the property.Read more about council Tax in our glossary page.
- Ask agent
- PARKINGDetails of how and where vehicles can be parked, and any associated costs.Read more about parking in our glossary page.
- Yes
- GARDENA property has access to an outdoor space, which could be private or shared.
- Yes
- ACCESSIBILITYHow a property has been adapted to meet the needs of vulnerable or disabled individuals.Read more about accessibility in our glossary page.
- Ask agent
Lowlands Road, Hockley, SS5
Add your favourite places to see how long it takes you to get there.
__mins driving to your place

Gilbert & Rose are the people's choice for property marketing in South East Essex. Our goal with every client is to put the excitement back into the experience of selling and buying a home, personally managing all aspects on your behalf to make the process as straightforward and enjoyable as possible.
We are committed to transparency above all else. Through clear communication, strong local knowledge and in-depth experience in marketing houses across the region, we make sure you're informed at every stage of a sale. Our fixed-rate fees make our rates crystal-clear from the outset - no hidden fees, no deviation, no unfairness. And as we don't hold you to a contract, there is no risk or obligation either - choose us for the convenience, stay with us for the quality.
We're the people's choice because we go above and beyond to help you reach your next destination. You're not just our client, you're our friend - and we make every effort to make your experience with us memorable.
Your mortgage
Notes
Staying secure when looking for property
Ensure you're up to date with our latest advice on how to avoid fraud or scams when looking for property online.
Visit our security centre to find out moreDisclaimer - Property reference RX410705. The information displayed about this property comprises a property advertisement. Rightmove.co.uk makes no warranty as to the accuracy or completeness of the advertisement or any linked or associated information, and Rightmove has no control over the content. This property advertisement does not constitute property particulars. The information is provided and maintained by Gilbert & Rose, Leigh-on-sea. Please contact the selling agent or developer directly to obtain any information which may be available under the terms of The Energy Performance of Buildings (Certificates and Inspections) (England and Wales) Regulations 2007 or the Home Report if in relation to a residential property in Scotland.
*This is the average speed from the provider with the fastest broadband package available at this postcode. The average speed displayed is based on the download speeds of at least 50% of customers at peak time (8pm to 10pm). Fibre/cable services at the postcode are subject to availability and may differ between properties within a postcode. Speeds can be affected by a range of technical and environmental factors. The speed at the property may be lower than that listed above. You can check the estimated speed and confirm availability to a property prior to purchasing on the broadband provider's website. Providers may increase charges. The information is provided and maintained by Decision Technologies Limited. **This is indicative only and based on a 2-person household with multiple devices and simultaneous usage. Broadband performance is affected by multiple factors including number of occupants and devices, simultaneous usage, router range etc. For more information speak to your broadband provider.
Map data ©OpenStreetMap contributors.





