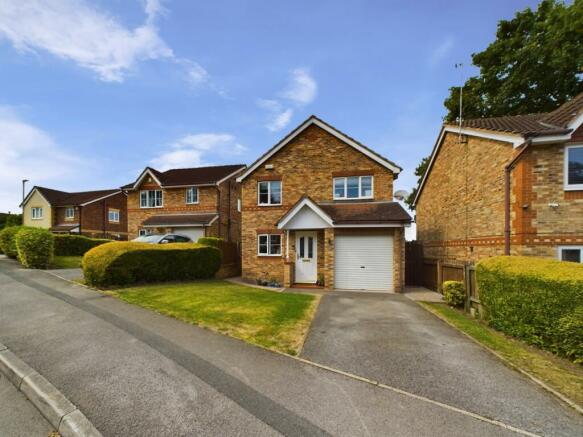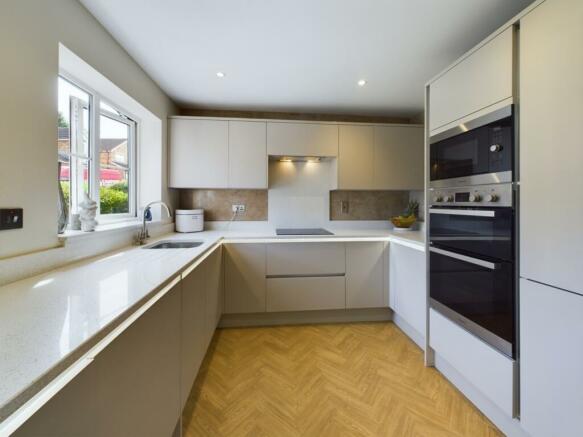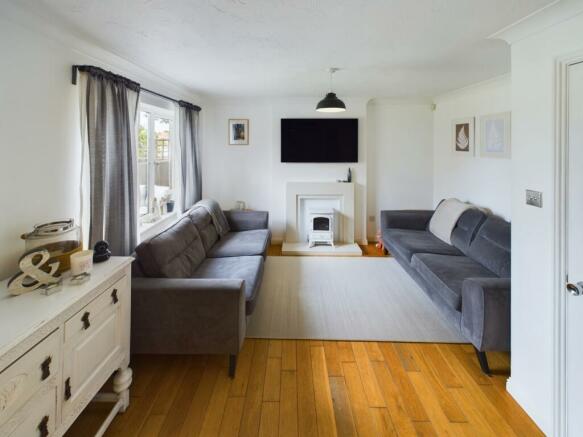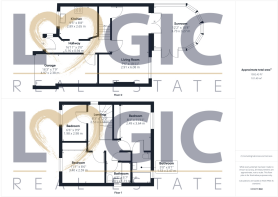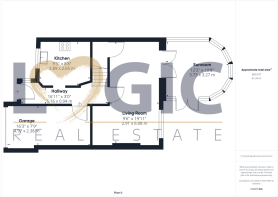
Hazel Grove, Pontefract, West Yorkshire, WF8

- PROPERTY TYPE
Detached
- BEDROOMS
3
- BATHROOMS
2
- SIZE
Ask agent
- TENUREDescribes how you own a property. There are different types of tenure - freehold, leasehold, and commonhold.Read more about tenure in our glossary page.
Freehold
Key features
- Three Bedroom Detached Home
- Conservatory
- En Suite
- Integral Garage
- Modern Kitchen
- Well Presented
- Gardens
- Sought After Location
Description
Nestled in the sought-after New Hall Road estate in Pontefract, this stunning three-bedroom detached home offers modern living at its finest. The property has been meticulously maintained by the current owners, who have recently renovated the ensuite bathroom and kitchen to an exceptional standard, ensuring a stylish and contemporary feel throughout. The spacious layout includes a bright and airy living room, a sleek, modern kitchen perfect for culinary enthusiasts, and three well-proportioned bedrooms. The master bedroom benefits from a newly updated ensuite, adding a touch of luxury to your everyday routine. Outside, the property boasts beautifully landscaped gardens to both the front and rear, providing the perfect space for relaxation and outdoor entertaining. The driveway offers ample parking, adding to the convenience of this delightful home. Located in a vibrant area of Pontefract, this property is ideally situated close to a variety of shops, stylish bars, and restaurants. For families, there are excellent local schools, both primary and secondary, within easy reach. Commuters will appreciate the excellent transport links, with a train station and bus station nearby, offering easy access to surrounding areas.
This immaculate property is a rare find and is sure to appeal to those seeking a modern, well-maintained home in a desirable location. Don't miss the opportunity to make this your new home.
Entrance Hall
UPVC double glazed entrance door, gas central heated radiator, UPVC double glazed window and solid wood flooring . Access into the kitchen and lounge, integral garage. Stairs to the first floor.
Kitchen
UPVC double glazed window to the front aspect, quartz work surfaces which flow into the windowsill and upstands. Cashmere kitchen units with induction hob and extractor fan above. Venetian plastering to the walls. Integrated appliances include double oven, microwave, fridge freezer, washing machine and dishwasher. Spotlights to the ceiling and gas central heated radiator. Karndean flooring.
Integral Garage
Roller door, wall mounted boiler, electric and lights .
Lounge/ DiningRoom
UPVC double glazed window to the rear elevation, double glazed patio door opening to the conservatory. Understairs storage cupboard, gas central heated radiators, fireplace with electric fire. Solid wood flooring .
Conservatory
Brick and UPVC construction with patio doors opening onto the garden patio area . Karndean flooring, gas central heated radiator and ceiling fan light.
Landing
UPVC double glazed window to the side elevation. Access doors to three bedrooms a family bathroom, Storage cupboard and loft access.
Bedroom One
Upvc double glazed window to the rear elevation. Built in wardrobes and gas central radiator. Access to the ensuite bathroom.
Ensuite Bathroom
A newly fitted ensuite bathroom with a double shower cubicle, tiled walls and flooring, Contrasting gold and white theme throughout with gold fitting to the taps and shower. Floating Toilet and designer towel radiator. Spotlights and extractor fan to the ceiling and Upvc Double glazed window.
Bedroom Two
With upvc double glazed window to the rear elevation. Gas central heating radiator.
Bedroom Three
Upvc double glazed window to the front elevation. Gas central heated radiator.
Bathroom
Upvc double glazed window to the side elevation. Bath with mixer taps, partly tiled walls, sink with mixer tap and a WC with low level flush, Upvc double glazed window to the side elevation.
Externally To The Front
Driveway . Path and porch way to the property. Lawned Garden.
Externally To The Rear
Enclosed lawned garden and a patio area . Planting boarders and a side pathway with a gate to the front.
Logic Real Estate are the advertising agent for this property. Your conveyancer is legally responsible for ensuring any purchase agreement fully protects your position. We make detailed enquiries of the seller to ensure the information provided is as accurate as possible. The property descriptions are to the best of our knowledge. Please inform us if you become aware of any information being inaccurate.
- COUNCIL TAXA payment made to your local authority in order to pay for local services like schools, libraries, and refuse collection. The amount you pay depends on the value of the property.Read more about council Tax in our glossary page.
- Band: D
- PARKINGDetails of how and where vehicles can be parked, and any associated costs.Read more about parking in our glossary page.
- Yes
- GARDENA property has access to an outdoor space, which could be private or shared.
- Yes
- ACCESSIBILITYHow a property has been adapted to meet the needs of vulnerable or disabled individuals.Read more about accessibility in our glossary page.
- Ask agent
Hazel Grove, Pontefract, West Yorkshire, WF8
Add an important place to see how long it'd take to get there from our property listings.
__mins driving to your place
Get an instant, personalised result:
- Show sellers you’re serious
- Secure viewings faster with agents
- No impact on your credit score
Your mortgage
Notes
Staying secure when looking for property
Ensure you're up to date with our latest advice on how to avoid fraud or scams when looking for property online.
Visit our security centre to find out moreDisclaimer - Property reference 10535804. The information displayed about this property comprises a property advertisement. Rightmove.co.uk makes no warranty as to the accuracy or completeness of the advertisement or any linked or associated information, and Rightmove has no control over the content. This property advertisement does not constitute property particulars. The information is provided and maintained by Logic Real Estate, Pontefract. Please contact the selling agent or developer directly to obtain any information which may be available under the terms of The Energy Performance of Buildings (Certificates and Inspections) (England and Wales) Regulations 2007 or the Home Report if in relation to a residential property in Scotland.
*This is the average speed from the provider with the fastest broadband package available at this postcode. The average speed displayed is based on the download speeds of at least 50% of customers at peak time (8pm to 10pm). Fibre/cable services at the postcode are subject to availability and may differ between properties within a postcode. Speeds can be affected by a range of technical and environmental factors. The speed at the property may be lower than that listed above. You can check the estimated speed and confirm availability to a property prior to purchasing on the broadband provider's website. Providers may increase charges. The information is provided and maintained by Decision Technologies Limited. **This is indicative only and based on a 2-person household with multiple devices and simultaneous usage. Broadband performance is affected by multiple factors including number of occupants and devices, simultaneous usage, router range etc. For more information speak to your broadband provider.
Map data ©OpenStreetMap contributors.
