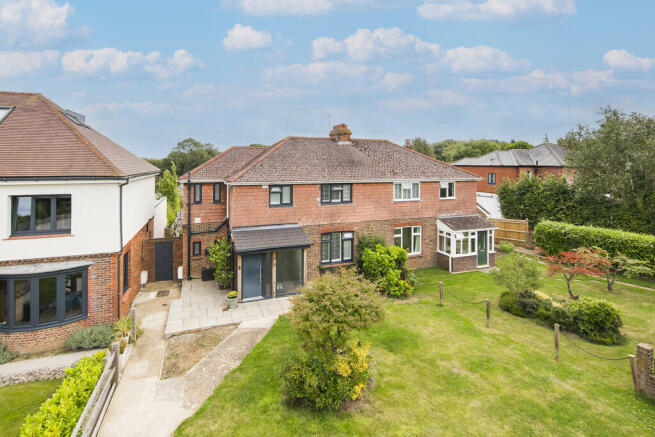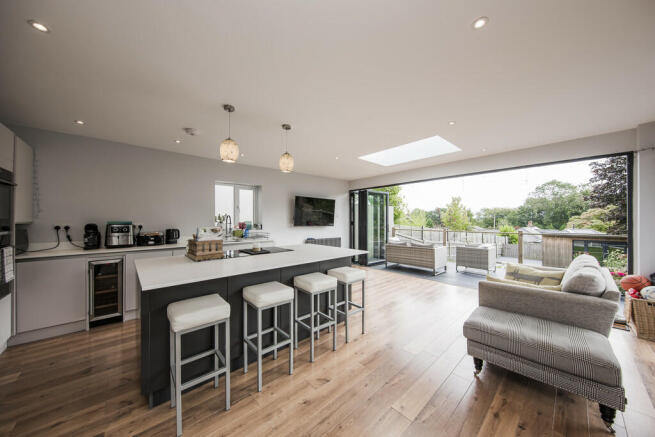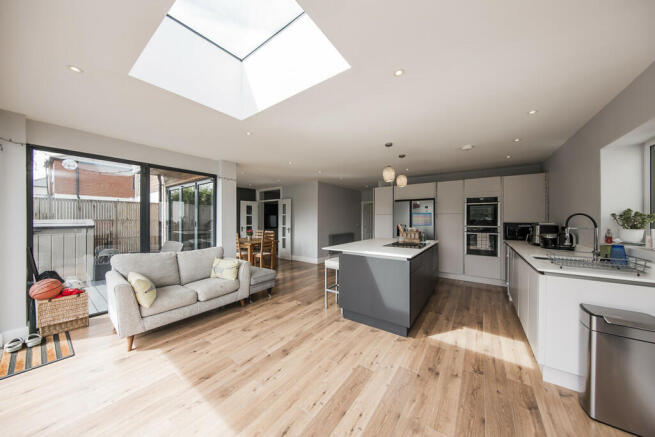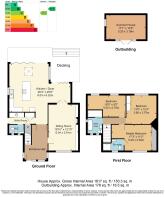
The Ridgewaye, Southborough

- PROPERTY TYPE
Semi-Detached
- BEDROOMS
3
- BATHROOMS
2
- SIZE
Ask agent
- TENUREDescribes how you own a property. There are different types of tenure - freehold, leasehold, and commonhold.Read more about tenure in our glossary page.
Freehold
Key features
- Semi Detached Family Home
- Three Double Bedrooms
- Ensuite & Family Bathroom
- South-East Facing Garden
- Driveway Parking
- Energy Efficiency Rating: C
- Open Plan Kitchen/ Dining Room
- Utility Room & Cloakroom
- Exceptionally Well Presented
- Central yet quiet location
Description
Situated in one of Southborough's most desirable private no through roads, with views over playing fields and allotments to the front and far reaching views to the rear, is this very well presented and spacious family home.
The current owners have created an impressive family home with a large extension to create an open plan kitchen/ dining/ family room with two sets of bi-fold doors opening on to a raised deck area and garden beyond providing a fantastic entertaining space.
The kitchen is a contemporary modern kitchen finished in both pale and dark greys and a Corian worksurface as well as a central island unit and completed with a range of NEFF appliances. There is a separate sitting room with built in bookcases and cupboards as well as a feature fireplace and plantation shutters to the front. Even stepping into through the front door into a spacious entrance hall gives a generous feeling of space and light.
Upstairs there are three large double bedrooms, with the principle bedroom having a range of built in wardrobes and modern en-suite shower room as well as lovely family bathroom.
Outside there is a brick built drive to the front providing parking for a number of vehicles as well as pretty front gardens and to the rear the south-east facing garden offers some lovely views, being mainly laid to lawn but with a raised deck area and further patio and has a summerhouse at the bottom of the garden with power and water which would be an ideal working from home space or to run a business from.
Homes presented to this standard, and in this location always sell quickly and we have no hesitation in recommending an early viewing.
Composite front door with frosted panels to three sides into:
ENTRANCE HALL: Large entrance space with stairs to first floor, ample space for shoes/coats, radiator, wood effect laminate flooring, double doors to:
SITTING ROOM: Double glazed window to front with plantation shutters, range of built in bookcases and storage below, radiator, picture rail, gas effect fireplace.
KITCHEN/DINING ROOM: Stunning open plan space with two sets of bi-fold doors opening to decked area, contemporary kitchen finished in matte dark and pale grey with Corian worksurface and riser, central island unit with NEFF halogen hob and integrated extractor, dual NEFF oven, space for American style fridge freezer, space for wine cooler, integrated dishwasher, sink unit with spray mixer tap, double glazed window to side, ceiling spotlights, radiator, skylight.
UTILITY ROOM: Fitted with wall and floor cupboards and drawers with matching worksurface, space and plumbing for washing machine and tumble dryer, sink unit with mixer tap, large understairs cupboard, ceilings spotlights, extractor, tiled floor, double glazed door to side.
CLOAKROOM: Two frosted double glazed window to side, wc with concealed cistern, wall hung basin with cupboard below and mixer tap, heated towel rail, tiled splashbacks, ceiling spotlights, extractor, tiled floor.
LANDING: Loft hatch.
BEDROOM: Double glazed window to rear, radiator, range of built in wardrobes, picture rail.
BEDROOM: Two double glazed window to rear, radiator, picture rail.
BEDROOM: Double glazed window to front with plantation shutters, radiator, picture rail, range of built in wardrobes.
EN-SUITE: Frosted double glazed window to front with plantation shutters, modern shower enclosure with waterfall head and separate hand held attachment, wall hung basin with cabinets below, wc, heated towel rail, tiled walls and floor, ceiling spotlights, extractor.
BATHROOM: Two frosted double glazed window to front and one frosted double glazed window to side, modern freestanding bath with central mixer tap, wall hung basin with cabinet below, wc, heated towel rail, tiled walls and floor, ceiling spotlights, extractor.
OUTSIDE FRONT: Off road parking for several vehicles on a brick built driveway, path to front of house, lawn, mature shrubs, side access.
OUTSIDE REAR: Raised deck area made of composite material with balustrade and steps down to flagstone patio and pathway, lawn, mature trees and shrubs, south-east facing, gated side access, further deck area to side of:
SUMMERHOUSE: Double doors, ceiling spotlights, power, lights and water supply.
SITUATION: The property is ideally situated in a popular residential part of Southborough close to local shops, bus services with good access to local schools, many within walking distance and a wide range of amenities. The area is well known for its close proximity to many well regarded primary, secondary and grammar schools. Tunbridge Wells and Tonbridge town centres are respectively 1.7 miles and 2.6 miles distant offering a wider range of shopping facilities. Mainline stations are located in both towns as well as in High Brooms, 0.9 miles away and all offer fast and frequent train services to London & the South Coast. The property is also situated for access onto the A21 which provides a direct link onto the M25 London orbital motorway. The area is also well served with good recreational facilities including Tunbridge Wells Sports and Indoor Tennis Centre in St Johns Road and the out of town Knights Park Leisure Centre which includes a tenpin bowling complex, multi screen cinema and private health club.
TENURE: Freehold.
COUNCIL TAX BAND: E.
VIEWING: By appointment with Wood & Pilcher
ADDITIONAL INFORMATION: Broadband Coverage search Ofcom checker
Mobile Phone Coverage search Ofcom checker
Flood Risk - Check flooding history of a property England -
Services - Mains Water, Gas, Electricity & Drainage
Heating - Gas Fired Central Heating
Brochures
Property Brochure- COUNCIL TAXA payment made to your local authority in order to pay for local services like schools, libraries, and refuse collection. The amount you pay depends on the value of the property.Read more about council Tax in our glossary page.
- Band: E
- PARKINGDetails of how and where vehicles can be parked, and any associated costs.Read more about parking in our glossary page.
- Off street
- GARDENA property has access to an outdoor space, which could be private or shared.
- Yes
- ACCESSIBILITYHow a property has been adapted to meet the needs of vulnerable or disabled individuals.Read more about accessibility in our glossary page.
- Ask agent
The Ridgewaye, Southborough
Add an important place to see how long it'd take to get there from our property listings.
__mins driving to your place

Your mortgage
Notes
Staying secure when looking for property
Ensure you're up to date with our latest advice on how to avoid fraud or scams when looking for property online.
Visit our security centre to find out moreDisclaimer - Property reference 100843032700. The information displayed about this property comprises a property advertisement. Rightmove.co.uk makes no warranty as to the accuracy or completeness of the advertisement or any linked or associated information, and Rightmove has no control over the content. This property advertisement does not constitute property particulars. The information is provided and maintained by Wood & Pilcher, Southborough. Please contact the selling agent or developer directly to obtain any information which may be available under the terms of The Energy Performance of Buildings (Certificates and Inspections) (England and Wales) Regulations 2007 or the Home Report if in relation to a residential property in Scotland.
*This is the average speed from the provider with the fastest broadband package available at this postcode. The average speed displayed is based on the download speeds of at least 50% of customers at peak time (8pm to 10pm). Fibre/cable services at the postcode are subject to availability and may differ between properties within a postcode. Speeds can be affected by a range of technical and environmental factors. The speed at the property may be lower than that listed above. You can check the estimated speed and confirm availability to a property prior to purchasing on the broadband provider's website. Providers may increase charges. The information is provided and maintained by Decision Technologies Limited. **This is indicative only and based on a 2-person household with multiple devices and simultaneous usage. Broadband performance is affected by multiple factors including number of occupants and devices, simultaneous usage, router range etc. For more information speak to your broadband provider.
Map data ©OpenStreetMap contributors.





