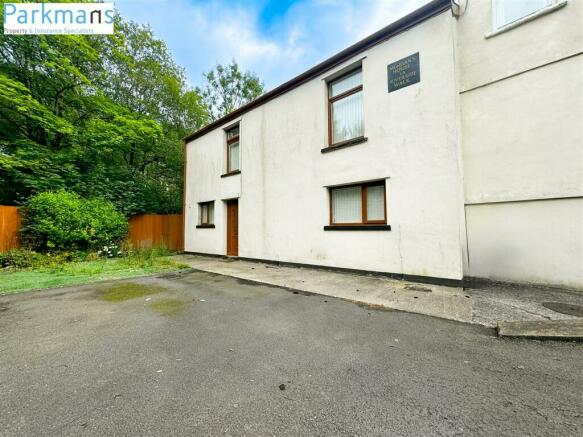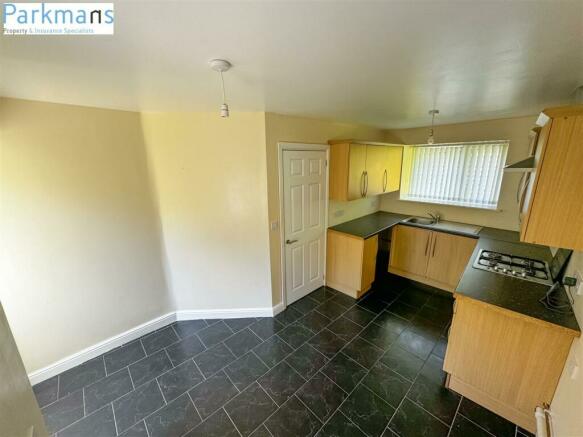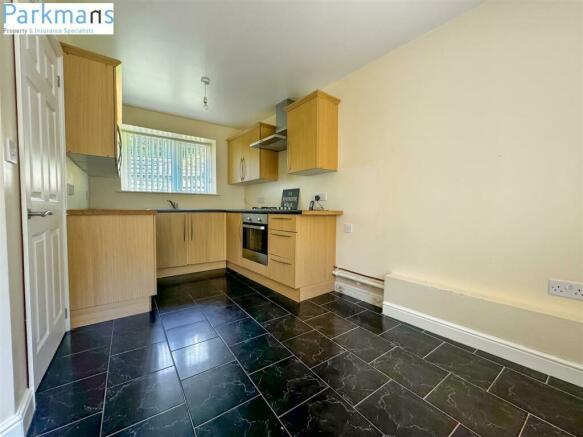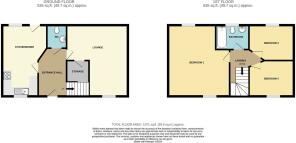
Riverside Walk, Deri, Bargoed

- PROPERTY TYPE
Semi-Detached
- BEDROOMS
3
- BATHROOMS
2
- SIZE
Ask agent
- TENUREDescribes how you own a property. There are different types of tenure - freehold, leasehold, and commonhold.Read more about tenure in our glossary page.
Freehold
Key features
- MODERN SEMI DETACHED HOUSE
- SEMI RURAL VILLAGE LOCATION
- THREE BEDROOMS
- LOUNGE
- FITTED KITCHEN/DINING ROOM
- FIRST FLOOR BATHROOM AND GROUND FLOOR WC
- ENCLOSED REAR GARDEN
- OFF ROAD PARKING
- VIEWING RECOMMENDED
Description
Welcome to Riverside Walk, Deri, Bargoed - a charming semi-detached house that offers the perfect blend of comfort and style. This delightful property boasts a spacious reception room, ideal for entertaining guests or simply relaxing with your loved ones. With three good size bedrooms, there's plenty of space for the whole family to unwind and recharge.
The well-appointed bathroom and ground floor WC ensure convenience and privacy for all residents, making busy mornings a breeze. Situated in a serene location, this house provides a peaceful retreat from the hustle and bustle of everyday life.
One of the standout features of this property is the off road parking providing ample space, ensuring that you never have to worry about finding a spot for your cars after a long day. Whether you're a growing family in need of space or a couple looking for a peaceful abode, this house offers the perfect canvas for you to create lasting memories.
Don't miss out on the opportunity to make this house your home - book a viewing today and experience the charm of Riverside Walk for yourself.
Tenure: We are advised Freehold
Council Tax Band: C
EPC: C
Entrance Hall - 2.29 x 3.53 (7'6" x 11'6") - UPVC double glazed front door, plaster walls and ceiling, storage cupboard, radiator, power points, laminate flooring, stairs to first floor.
Cloakroom/Wc - 1.74 x 1.45 (5'8" x 4'9") - Low level WC, pedestal wash hand basin, tiled floor.
Lounge - 5.31 x 4.58 (17'5" x 15'0") - UPVC double glazed window to front, plaster walls and ceiling, radiator, power points, under stairs storage cupboard.
Kitchen/Dining Room - 3.70 x 4.76 (12'1" x 15'7") - Fitted with base and wall units, roll edge work surfaces over, stainless steel single drainer sink with mixer tap, gas hob, electric oven, extractor hood, space for washing machine, UPVC double glazed window to front and door to rear, plaster walls and ceiling, radiator, power points, tiled floor.
Landing - Plaster walls and ceiling, roof access hatch.
Bedroom 1 - 3.73 x 4.59 (12'2" x 15'0") - UPVC double glazed windows to front and rear, plaster walls and ceiling, built in wardrobes, power points, radiator, carpeted.
Bedroom2 - 3.30 x 2.25 (10'9" x 7'4") - UPVC double glazed window to front, plaster walls and ceiling, power points, radiator, carpeted.
Bedroom 3 - 3.37 x 2.40 (11'0" x 7'10") - UPVC double glazed window to rear, plaster walls and ceiling, power points, radiator, carpeted.
Bathroom/Wc - 2.47 x 1.81 (8'1" x 5'11") - White suite comprising of panel bath, low level WC, pedestal wash hand basin, UPVC double glazed obscured window, radiator, vinyl flooring.
External - Enclosed rear garden.
Large driveway to front.
Brochures
Riverside Walk, Deri, BargoedBrochure- COUNCIL TAXA payment made to your local authority in order to pay for local services like schools, libraries, and refuse collection. The amount you pay depends on the value of the property.Read more about council Tax in our glossary page.
- Ask agent
- PARKINGDetails of how and where vehicles can be parked, and any associated costs.Read more about parking in our glossary page.
- Yes
- GARDENA property has access to an outdoor space, which could be private or shared.
- Yes
- ACCESSIBILITYHow a property has been adapted to meet the needs of vulnerable or disabled individuals.Read more about accessibility in our glossary page.
- Ask agent
Riverside Walk, Deri, Bargoed
Add your favourite places to see how long it takes you to get there.
__mins driving to your place
Our history
Parkmans are professional and specialist Estate & Letting Agents, Property Managers and Insurance Brokers. Founded in 1963 and previously known as William Parkman and Daughters until our re-brand to Parkmans. The Company is one of the oldest and best respected in its field, as well as being the largest and busiest practices in the Valleys.
Based in South Wales and ideally positioned for Cardiff, Newport and the busy M4 corridor as well as the Valleys we offer a traditional and very personal service combined with the latest in highly developed commercial and residential property services from simple single developments to complex property portfolios.
Besides our Estate Agency practice we manage a a portfolio worth somewhere in the region of £60,000,000 of clients assets. Our business has been built on the principles of delivering an exceptional degree of service and care for both property owners, vendors, purchasers and tenants. This results in high levels of satisfaction for our clients and exceptional occupancy rates of the let properties for the property owners.
As well as our property services, the specialist insurance side of our business services both tenants, and property owners with essential protection for their investments offering insurance policies specific to the property. Providing this service of cost effective and tailored advice is yet another example of our philosophy.
Guild MembersWe are proud Guild Members.
As Members of The Guild of Property Professionals, we are selected to represent the UK's largest network of independent estate agents in our given area(s). We can secure you a better result.
The Guild is a network of almost 800 independent high street sales and letting agents who have all signed a Code of Conduct, and are committed to shared core values of knowledge, integrity and results.
Together, we are a vital part of the property industry, striving to raise standards and deliver excellent customer service.
How does our Guild membership benefit you?
The scope of the network means we can deliver the widest possible exposure for your property. With an inter-office referral system, local and regional magazines distributed across the network every six weeks, a listing on www.guildproperty.co.uk
and 24/7 presence on interactive touch screens in London on Park Lane, you can be sure that we are working hard to guarantee your property is presented to the broadest possible audience.
We also have access to the only training in the industry which is approved by Trading Standards thanks to The Guild's Associate Scheme, which covers estate agency fundamentals, ensuring we deal with your property professionally and in a compliant manner.
To find out more about The Guild visit www.guildproperty.co.uk
Your mortgage
Notes
Staying secure when looking for property
Ensure you're up to date with our latest advice on how to avoid fraud or scams when looking for property online.
Visit our security centre to find out moreDisclaimer - Property reference 33305749. The information displayed about this property comprises a property advertisement. Rightmove.co.uk makes no warranty as to the accuracy or completeness of the advertisement or any linked or associated information, and Rightmove has no control over the content. This property advertisement does not constitute property particulars. The information is provided and maintained by Parkmans, Risca. Please contact the selling agent or developer directly to obtain any information which may be available under the terms of The Energy Performance of Buildings (Certificates and Inspections) (England and Wales) Regulations 2007 or the Home Report if in relation to a residential property in Scotland.
*This is the average speed from the provider with the fastest broadband package available at this postcode. The average speed displayed is based on the download speeds of at least 50% of customers at peak time (8pm to 10pm). Fibre/cable services at the postcode are subject to availability and may differ between properties within a postcode. Speeds can be affected by a range of technical and environmental factors. The speed at the property may be lower than that listed above. You can check the estimated speed and confirm availability to a property prior to purchasing on the broadband provider's website. Providers may increase charges. The information is provided and maintained by Decision Technologies Limited. **This is indicative only and based on a 2-person household with multiple devices and simultaneous usage. Broadband performance is affected by multiple factors including number of occupants and devices, simultaneous usage, router range etc. For more information speak to your broadband provider.
Map data ©OpenStreetMap contributors.





