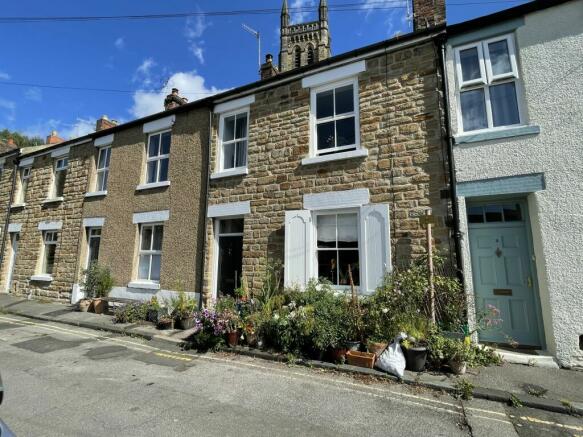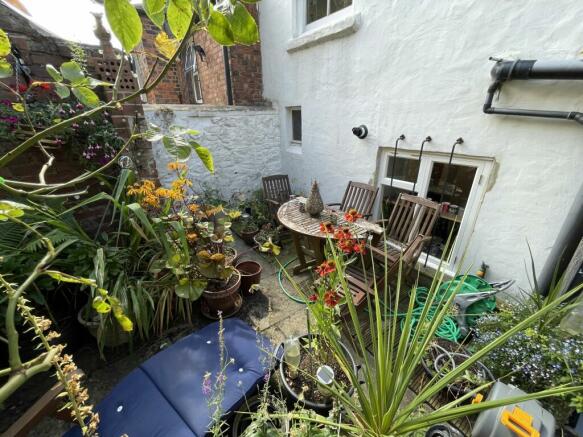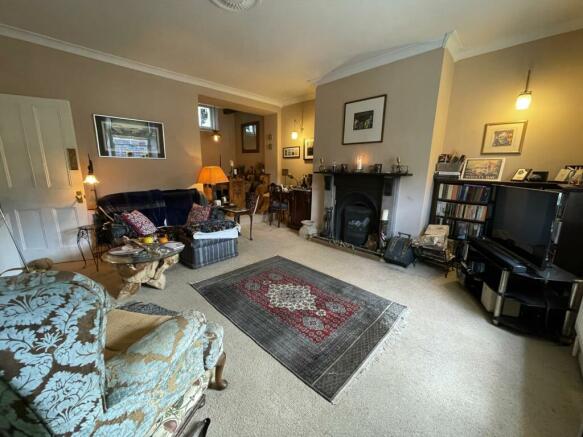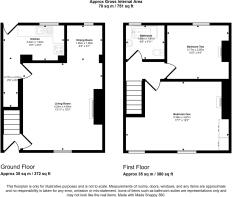Tenter Terrace, Durham City Centre, Durham, Durham, DH1 4RD

- PROPERTY TYPE
Terraced
- BEDROOMS
2
- BATHROOMS
1
- SIZE
Ask agent
- TENUREDescribes how you own a property. There are different types of tenure - freehold, leasehold, and commonhold.Read more about tenure in our glossary page.
Freehold
Key features
- City Centre Location
- Stone-Built Cottage
- Sunny Rear Courtyard
- Two Double Bedrooms
Description
Offering fantastic living space and beautiful heritage original features throughout, this one-of-a-kind property will make an excellent purchase for a range of buyers. The external front of the property gives a warm welcome into this beloved home, opening out into the spacious living room with stunning fireplace that is used on a regular basis. The dining area is fitted with a wooden dining table and pew seating for six people, a stand-out feature exuding character. The kitchen to the back of the property is well-equipped, with top and base units, as well as extra storage space ideal for a tall fridge / freezer. There is an external door into the back garden, which has been well kept with a range of flowerpots, a dining area and a deckchair. It has a view of the church behind and bespoke ironwork. The gate opens out to the back alley with a view of the Cathedral and Castle
Upstairs, the main bedroom to the front of the property boasts two large sash windows, making the huge room light and airy, as well as featuring a traditional working fireplace. The fireplaces have been relined and from one corner it has a view of Durham Cathedral. The second bedroom to the back of the property is large enough to fit a double bed but is currently used as a single, another bright room with a fireplace, and a large window overlooking the rear garden. The bathroom overlooking the garden shows off the original, restored cast iron bath and heritage taps, WC and hand basin. The loft space expands the length of the property.
Residents of Tenter Terrace can enjoy a second-to-none Durham City Centre location, whilst being tucked away on a quiet cul-de-sac. Within close proximity lie the train station and newly refurbished bus station, along with all of the recreational and shopping facilities within Durham itself. This stone-built home benefits from new heritage windows and gas central heating throughout. Please note the current Energy Performance Certificate was carried out in 2015 and therefore may not fully reflect further improvements made in the meantime. There are two resident parking permits (as well as visitor permits) available, to be applied for through Durham County Council.
We expect this property to be extremely popular for a range of buyers, so contact Pattinson Durham as soon as possible to avoid missing out on this spectacular opportunity - .
Council Tax Band: B
Tenure: Freehold
Entrance Hallway
Enter through wood external door into entrance hallway, with tiled floor, access into the living room and upstairs.
Living Room
4.64m x 4.24m
Spacious living room to the front of the property, with fireplace, sash window which has recently been replaced, gas centrally heated radiator, open-plan to the dining area. Access into the kitchen, carpet to the floor and fitting in place for wall lights.
Dining Room
1.89m x 1.86m
With fitted wood table and six chairs, that were previously pews from a local school. Original beam to the ceiling and window to the rear elevation. Carpet to the floor, step down into the living room.
Kitchen
3.22m x 1.9m
Wood effect top and base units with complimenting dark countertops, Large alcove for pantry unit. Freestanding cooker, space and plumbing in place for a washing machine. Further storage, including space for a fridge/freezer, under the stairs. Window overlooking the rear yard. Tiled flooring and rear door to access the courtyard.
Bedroom One
5.36m x 3.67m
Huge double bedroom to the front of the property, with two large sash windows to the front elevation. Wood flooring, beautiful fireplace feature and fitted wardrobes in place.
Bedroom Two
3.17m x 2.85m
Double bedroom to the back of the property with sash window overlooking the rear courtyard. Alcove for a bookcase. Fireplace feature and carpet to the floor. Gas centrally heated radiator.
Bathroom
1.98m x 1.81m
Three piece bathroom suite comprising WC, hand basin and original cast iron bath. Frosted glass window to the rear elevation and gas centrally heated radiator. Half-height wall tiles and wood flooring.
Brochures
Brochure- COUNCIL TAXA payment made to your local authority in order to pay for local services like schools, libraries, and refuse collection. The amount you pay depends on the value of the property.Read more about council Tax in our glossary page.
- Band: B
- PARKINGDetails of how and where vehicles can be parked, and any associated costs.Read more about parking in our glossary page.
- Permit
- GARDENA property has access to an outdoor space, which could be private or shared.
- Yes
- ACCESSIBILITYHow a property has been adapted to meet the needs of vulnerable or disabled individuals.Read more about accessibility in our glossary page.
- Ask agent
Tenter Terrace, Durham City Centre, Durham, Durham, DH1 4RD
Add an important place to see how long it'd take to get there from our property listings.
__mins driving to your place
Get an instant, personalised result:
- Show sellers you’re serious
- Secure viewings faster with agents
- No impact on your credit score

Your mortgage
Notes
Staying secure when looking for property
Ensure you're up to date with our latest advice on how to avoid fraud or scams when looking for property online.
Visit our security centre to find out moreDisclaimer - Property reference 462106. The information displayed about this property comprises a property advertisement. Rightmove.co.uk makes no warranty as to the accuracy or completeness of the advertisement or any linked or associated information, and Rightmove has no control over the content. This property advertisement does not constitute property particulars. The information is provided and maintained by Pattinson Estate Agents, Gilesgate. Please contact the selling agent or developer directly to obtain any information which may be available under the terms of The Energy Performance of Buildings (Certificates and Inspections) (England and Wales) Regulations 2007 or the Home Report if in relation to a residential property in Scotland.
*This is the average speed from the provider with the fastest broadband package available at this postcode. The average speed displayed is based on the download speeds of at least 50% of customers at peak time (8pm to 10pm). Fibre/cable services at the postcode are subject to availability and may differ between properties within a postcode. Speeds can be affected by a range of technical and environmental factors. The speed at the property may be lower than that listed above. You can check the estimated speed and confirm availability to a property prior to purchasing on the broadband provider's website. Providers may increase charges. The information is provided and maintained by Decision Technologies Limited. **This is indicative only and based on a 2-person household with multiple devices and simultaneous usage. Broadband performance is affected by multiple factors including number of occupants and devices, simultaneous usage, router range etc. For more information speak to your broadband provider.
Map data ©OpenStreetMap contributors.




