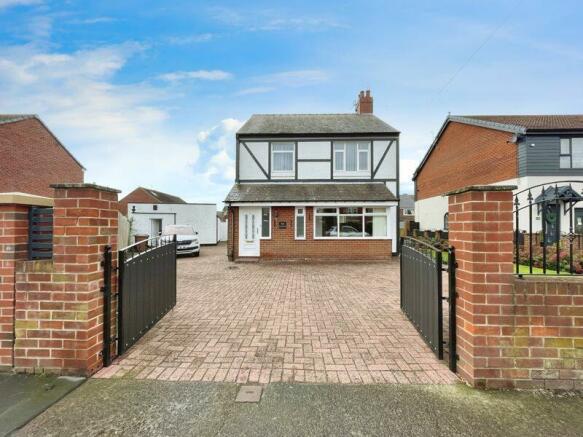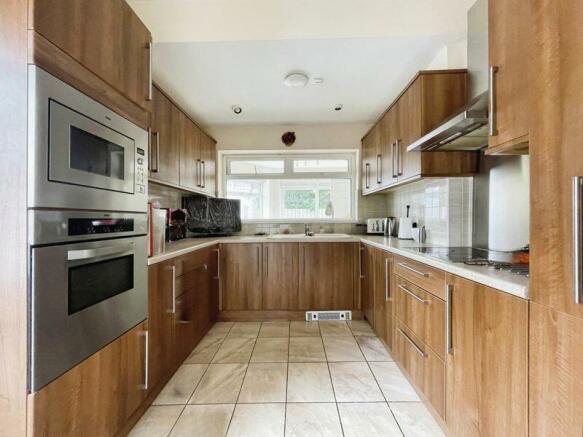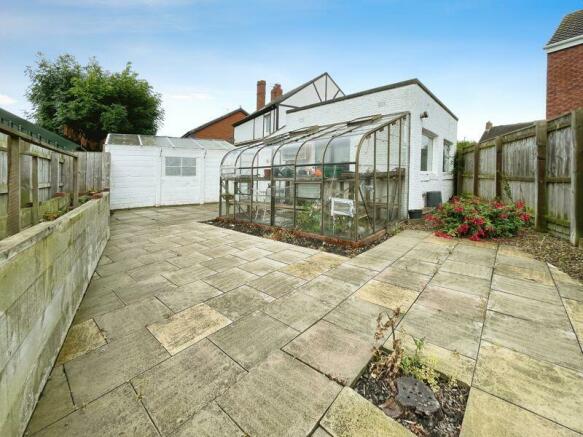North Crescent, Choppington

- PROPERTY TYPE
Detached
- BEDROOMS
4
- BATHROOMS
2
- SIZE
Ask agent
- TENUREDescribes how you own a property. There are different types of tenure - freehold, leasehold, and commonhold.Read more about tenure in our glossary page.
Freehold
Key features
- Detached property
- Wraparound gardens
- Useful outhouse space - potential office space
- Additional downstairs wet room
- Multiple car off street parking
- Good sized rooms
- EPC:D/ Council Tax:D/ Freehold
Description
This well proportioned three/four bedroom detached house located on the border of Choppington and Stakeford has lots of scope for anyone wished to utilize some really useful outside storage and space. The property sits back from the road and is accessed thorough a gated entrance, making the property fully enclosed. The block paved driveway could house multiple vehicles and leads to a generously sized detached garage. It has the benefit of an additional outhouse which could easily be created into office space or could suit a home business. The outhouse space also features two further smaller storage spaces and an outside wc. A further additional paved garden area sits to the rear of the property and currently has a green house and flower borders within it. It really is a lovely private space and catches the sun beautifully!
The property briefly comprises: Entrance hallway, downstairs wc, stairs to first floor, main reception room, second reception room (currently used as a fourth bedroom), wet room, small sun room and kitchen. To the first floor there are three good sized bedrooms all of generous proportions and a modern family bathroom.
This welcoming home will really appeal to those looking for a unique style detached property in a popular residential area with great road links, public transport, green spaces and riverside walks nearby plus local amenities. Call our office today to book your viewing.
Each auction property is offered at a guide price and is also subject to a reserve price. The guide price is the level where the bidding will commence. The reserve price is the seller’s minimum acceptable price at auction and the figure below which the auctioneer cannot sell. The reserve price, which may be up to 10% higher than the guide price, is not disclosed and remains confidential between the seller and the auctioneer. Both the guide price and the reserve price can be subject to change up to and including the day of the auction. The successful buyer pays a £2000+VAT (total £2400) Auction Administration Fee.
Entrance Porch
Access via UPVC entrance door, double glazed window to front.
Entrance Hallway
Stairs to first floor landing, radiator, storage cupboard, tiled flooring.
Downstairs Wc 4.58ft x 3.07ft (1.39m x 0.93m)
Double glazed window, low level wc, washing hand basin (set in vanity unit), tiled walls, single radiator.
Lounge 15.56ft x 17.31ft into window recess (4.74m x 5.27m)
Double glazed window to front, double radiator, electric fire.
Second Reception Room 11.86ft x 17.00ft max into bay Currently used as Bedroom (3.61m x 5.18m)
Double glazed bay window to side, double radiator.
Downstairs Wet room 12.88ft x 11.80ft (3.92m x 3.59m)
This has been specially adapeded for disabled mobility needs, double glazed window to side, low level wc, pedestal wash hand basin, rhapsody bath with mobile hoist, shower, towel rail, double radiator.
Kitchen 13.66ft x 6.98ft (4.16m x 2.73m)
Double glazed window to rear, fitted with a range of wall, floor and drawer units with co-ordinating roll edge work surfaces, co-ordinating sink unit and drainer with mixer tap, tiled splash backs, built in fan assisted double oven, electric hob with extractor fan above, space for American style fridge freezer, plumbed for washing machine and dishwasher, tiling to floor, storage cupboard, spotlights, double glazed window to side.
Sun Room 9.71ft x 7.91ft (2.95m x 2.41m)
Double glazed window to rear, double radiator, patio doors.
First Floor Landing
Double glazed window to side.
Loft
Partially boarded, pull-down ladders, lighting and power.
Bedroom One 13.66ft x 12.39ft (4.16m x 3.77m)
Double glazed window to front and side, double radiator.
Bedroom Two 11.96ft x 14.59ft + wardrobes (3.64m x 4.44m)
Double glazed window to side, double radiator, fitted wardrobes.
Bedroom Three 9.18ft max x 8.77ft (2.79m x 2.67m)
Double glazed window to front, single radiator, built in cupboard.
Bathroom 9.06ft x 6.56ft (2.76m x 1.99m)
Three-piece white suite comprising of panelled bath with mains shower over, wash hand basin (set in vanity unit), low level wc, spotlights, double glazed window to rear, heated towel rail, tiling to walls, tiled flooring.
External
Front Garden laid mainly to lawn, walled surrounds, block paved driveway leading to garage. Rear garden laid mainly to lawn, additional rear garden, paved with greenhouse.
Outhouse 11.12ft x 16.11ft (3.38m x 4.91m)
Detached outhouse with power and lighting.
Outside storage areas/ Outside Wc 8.99ft x 6.61ft (2.74m x 2.01m)
Low level wc
Garage
Detached garage with electric door.
PRIMARY SERVICES SUPPLY
Electricity: mains
Water: mains
Sewerage: mains
Heating: mains
Broadband: fibre
Mobile Signal Coverage Blackspot: no
Parking: Garage and driveway
MINING
The property is not known to be on a coalfield and not known to be directly impacted by the effect of other mining activity. The North East region is famous for its rich mining heritage and confirmation should be sought from a conveyancer as to its effect on the property, if any.
ACCESSIBILITY
This property has accessibility adaptations:
• Suitable for wheelchair access, property has a wet room
TENURE
Freehold – It is understood that this property is freehold, but should you decide to proceed with the purchase of this property, the Tenure must be verified by your Legal Adviser
COUNCIL TAX BAND: D
EPC RATING: D
BD008016JY/SO.15.08.2024.V.2
Brochures
Property BrochureFull Details- COUNCIL TAXA payment made to your local authority in order to pay for local services like schools, libraries, and refuse collection. The amount you pay depends on the value of the property.Read more about council Tax in our glossary page.
- Band: D
- PARKINGDetails of how and where vehicles can be parked, and any associated costs.Read more about parking in our glossary page.
- Yes
- GARDENA property has access to an outdoor space, which could be private or shared.
- Yes
- ACCESSIBILITYHow a property has been adapted to meet the needs of vulnerable or disabled individuals.Read more about accessibility in our glossary page.
- Ask agent
North Crescent, Choppington
Add your favourite places to see how long it takes you to get there.
__mins driving to your place



Your mortgage
Notes
Staying secure when looking for property
Ensure you're up to date with our latest advice on how to avoid fraud or scams when looking for property online.
Visit our security centre to find out moreDisclaimer - Property reference 12319464. The information displayed about this property comprises a property advertisement. Rightmove.co.uk makes no warranty as to the accuracy or completeness of the advertisement or any linked or associated information, and Rightmove has no control over the content. This property advertisement does not constitute property particulars. The information is provided and maintained by Rook Matthews Sayer, Bedlington. Please contact the selling agent or developer directly to obtain any information which may be available under the terms of The Energy Performance of Buildings (Certificates and Inspections) (England and Wales) Regulations 2007 or the Home Report if in relation to a residential property in Scotland.
Auction Fees: The purchase of this property may include associated fees not listed here, as it is to be sold via auction. To find out more about the fees associated with this property please call Rook Matthews Sayer, Bedlington on 01670 332298.
*Guide Price: An indication of a seller's minimum expectation at auction and given as a “Guide Price” or a range of “Guide Prices”. This is not necessarily the figure a property will sell for and is subject to change prior to the auction.
Reserve Price: Each auction property will be subject to a “Reserve Price” below which the property cannot be sold at auction. Normally the “Reserve Price” will be set within the range of “Guide Prices” or no more than 10% above a single “Guide Price.”
*This is the average speed from the provider with the fastest broadband package available at this postcode. The average speed displayed is based on the download speeds of at least 50% of customers at peak time (8pm to 10pm). Fibre/cable services at the postcode are subject to availability and may differ between properties within a postcode. Speeds can be affected by a range of technical and environmental factors. The speed at the property may be lower than that listed above. You can check the estimated speed and confirm availability to a property prior to purchasing on the broadband provider's website. Providers may increase charges. The information is provided and maintained by Decision Technologies Limited. **This is indicative only and based on a 2-person household with multiple devices and simultaneous usage. Broadband performance is affected by multiple factors including number of occupants and devices, simultaneous usage, router range etc. For more information speak to your broadband provider.
Map data ©OpenStreetMap contributors.



