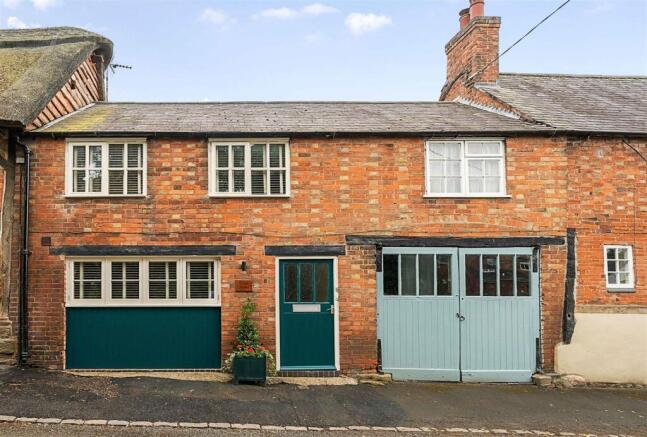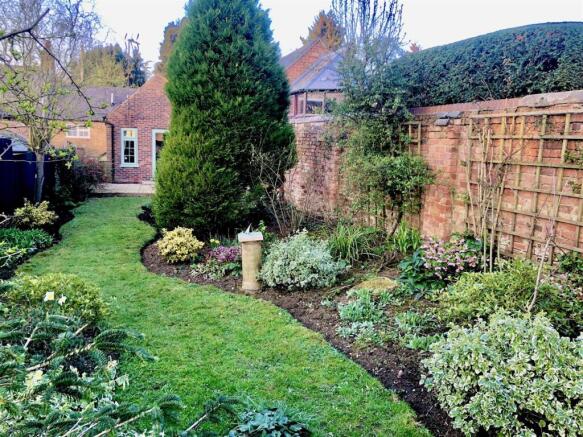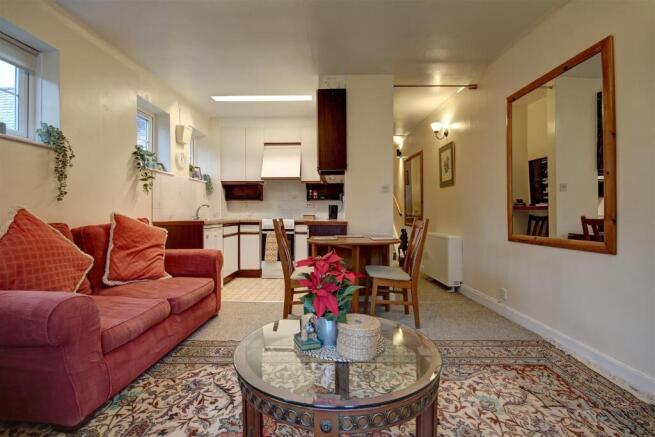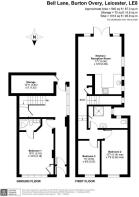
Forge Mews, Burton Overy, Leicestershire

- PROPERTY TYPE
Character Property
- BEDROOMS
3
- BATHROOMS
2
- SIZE
940 sq ft
87 sq m
- TENUREDescribes how you own a property. There are different types of tenure - freehold, leasehold, and commonhold.Read more about tenure in our glossary page.
Freehold
Key features
- Fantastic period property
- Super prime conservation village location
- Recently upgraded
- Entrance hall & Storage
- Open plan living dining kitchen
- Two bedrooms & Refitted shower room
- Master bedroom with ensuite shower room off
- Beautiful south facing rear gardens
- No upward chain
- Planning permission
Description
Historical Charm And Heritage - Forge Mews, originally part of the historic Yearnor Cottage (next door), dates back to at least 1651 and is a remarkable example of a mid-17th century yeoman's house. Forge Mews has been at the heart of Burton Overy's community life, historically serving as the village forge. The earliest maps indicate this site as the location of the village smithy, a tradition that continued until the mid-20th century.
The original structure comprises what was originally two cottages, which together formed the core of Yearnor Cottage. These cottages were part of a typical three-bay building with post and truss construction, featuring the forge at one end. This layout not only highlights the functional design of the era but also the close integration of living and working spaces. The forge's central position, adjacent to the village pub, underscores its importance, allowing the blacksmith's customers to conveniently leave their horses for shoeing while enjoying a drink at the pub across the road.
In 1974, Forge Mews was thoughtfully extended, blending modern comforts with its historic charm, ensuring that its rich heritage is preserved while offering contemporary living spaces. The combination of old and new makes Forge Mews a unique property, perfectly suited for those who appreciate history intertwined with modern convenience.
Accommodation - Forge Mews is entered via an entrance porch, which has a glazed and wooden front door which gives access to the entrance hall which has a part glazed door, spotlights and quarry tiled flooring. The ground floor bedroom (which could be used as a reception room) has a wood framed double glazed window to the front elevation, built-in meter cupboard and beautiful wood flooring. The ensuite to this room has a shower cubicle with Triton shower, a wash hand basin with cupboard under, low flush WC and a heated chrome towel rail.
A rear lobby has the stairs to the first-floor landing with an understairs storage cupboard beneath, which houses the washing machine. There is a stable door which gives access to the rear garden, and a large window to the side elevation. In addition, there is a large store, with access out to the rear garden.
Stairs rise to the first floor, and the landing has a built-in storage cupboard and shelving, this then leads into the living accommodation. The sitting room has double glazed French doors and windows to the rear elevation and a further window to the side elevation. This is open to the kitchen which has a range of eye and base level units and drawers with worktops over, a one and a quarter sink and drainer unit, an electric cooker with electric hob and an extractor unit over. There are tiled splashbacks and a tiled floor.
Off the first-floor landing are further steps which lead to the first floor and bedroom accommodation. Both bedroom one and bedroom two have windows to the front elevation. A superbly refitted shower room has a double shower cubicle with rainforest shower head and personal shower head, a low flush WC, pedestal wash hand basin with cupboard under, heated chrome towel rail, two uPVC double glazed windows to the rear elevation, contemporary subway tiling to the walls and a beautiful wooden floor.
Outside - Accessed off the living area is a beautiful south facing garden with a patio entertaining area and shaped lawns. The garden boasts attractive and well stocked mature herbaceous borders which flank the shaped lawn which leads to the end of the garden where there is a further patio entertaining area and a compost area. The garden has fenced and walled boundaries.
Planning Permission - The property benefits from a planning consent. The only part of the planning consent not completed is the erection of the new conservatory. The planning reference is 23/01710/FUL, and details can be found on Harborough District Councils planning portal. The planning documents are also available on request.
Location - This picturesque south Leicestershire conservation village is without doubt one of the most sought-after locations within the County with the pretty street scenes, high quality housing and a strong community spirit all significant factors.
Very convenient for Leicester, Market Harborough and Great Glen, Burton Overy retains its rural charm and remains a working farming community with very little through traffic. The village itself has a popular dairy for milk, bread and cakes, and an active church congregation, a well-liked public house and a village hall. The nearby village of Great Glen provides local amenities catering for all day-to-day needs.
Great Glen is home to some of the finest schooling within the county and contributes towards the driving factor for many families considering a move into the area. A widely renowned group of schools form the Leicester Grammar School Trust and consists of the Leicester Grammar Junior School, Leicester Grammar School and Leicester Grammar School Stoneygate. Combined they offer education from ages 3 to 18 and are extremely popular.
Shopping and supermarket facilities are available in the city of Leicester some seven miles to the north, Oadby, Fosse Park and the thriving town of Market Harborough. For the commuter, Market Harborough has mainline rail services to London St Pancras in under an hour with its new Eurostar link, and the M1 is accessible at junction 21.
Property Information - Tenure: Freehold
Local Authority: Harborough District Council
Listed Status: Not Listed
Conservation Area: Yes. Burton Overy.
Tax Band: B
Tree Preservation Orders: Any trees at the property would be subject to a TCA (Tree in a Conservation Area)
Services: The property is offered to the market with all mains water and drainage and electric heating.
Broadband delivered to the property: FTTC
Non-standard construction: Believed to be of standard construction
Wayleaves, Rights of Way & Covenants:
Flooding issues in the last 5 years: None
Accessibility: No modifications
Cladding: None
Planning issues: None which our clients are aware of
Satnav Information - The property’s postcode is LE8 9DB and house name Forge Mews.
Brochures
Forge Mews, Burton Overy.pdf- COUNCIL TAXA payment made to your local authority in order to pay for local services like schools, libraries, and refuse collection. The amount you pay depends on the value of the property.Read more about council Tax in our glossary page.
- Band: B
- PARKINGDetails of how and where vehicles can be parked, and any associated costs.Read more about parking in our glossary page.
- No parking
- GARDENA property has access to an outdoor space, which could be private or shared.
- Yes
- ACCESSIBILITYHow a property has been adapted to meet the needs of vulnerable or disabled individuals.Read more about accessibility in our glossary page.
- Ask agent
Forge Mews, Burton Overy, Leicestershire
Add an important place to see how long it'd take to get there from our property listings.
__mins driving to your place

Your mortgage
Notes
Staying secure when looking for property
Ensure you're up to date with our latest advice on how to avoid fraud or scams when looking for property online.
Visit our security centre to find out moreDisclaimer - Property reference 33305556. The information displayed about this property comprises a property advertisement. Rightmove.co.uk makes no warranty as to the accuracy or completeness of the advertisement or any linked or associated information, and Rightmove has no control over the content. This property advertisement does not constitute property particulars. The information is provided and maintained by James Sellicks Estate Agents, Market Harborough. Please contact the selling agent or developer directly to obtain any information which may be available under the terms of The Energy Performance of Buildings (Certificates and Inspections) (England and Wales) Regulations 2007 or the Home Report if in relation to a residential property in Scotland.
*This is the average speed from the provider with the fastest broadband package available at this postcode. The average speed displayed is based on the download speeds of at least 50% of customers at peak time (8pm to 10pm). Fibre/cable services at the postcode are subject to availability and may differ between properties within a postcode. Speeds can be affected by a range of technical and environmental factors. The speed at the property may be lower than that listed above. You can check the estimated speed and confirm availability to a property prior to purchasing on the broadband provider's website. Providers may increase charges. The information is provided and maintained by Decision Technologies Limited. **This is indicative only and based on a 2-person household with multiple devices and simultaneous usage. Broadband performance is affected by multiple factors including number of occupants and devices, simultaneous usage, router range etc. For more information speak to your broadband provider.
Map data ©OpenStreetMap contributors.





