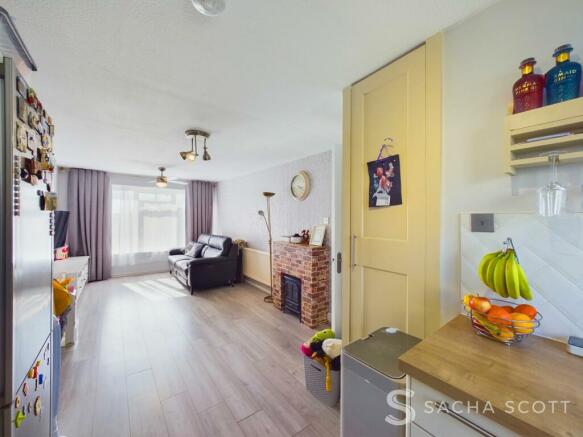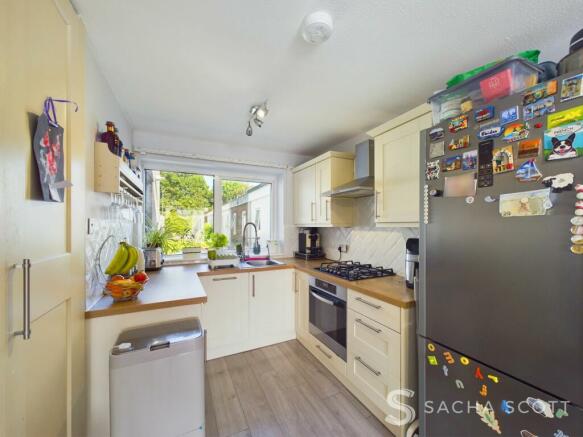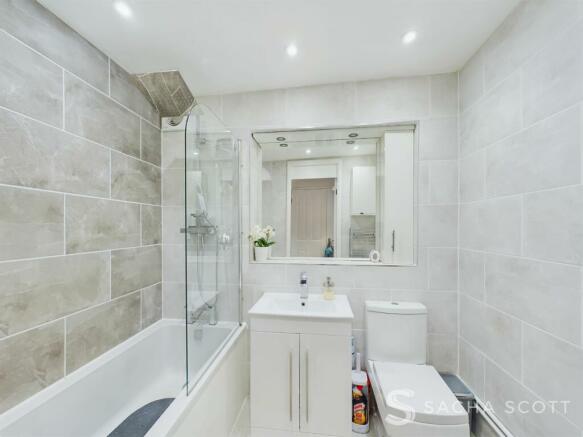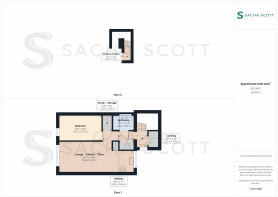Fleetwood Close, Tadworth, KT20

- PROPERTY TYPE
Maisonette
- BEDROOMS
1
- BATHROOMS
1
- SIZE
586 sq ft
54 sq m
Key features
- 1st Floor Maisonette
- Large Open Plan Living Area
- Modern Bathroom
- Generous Double Bedroom
- Ample Storage Throughout
- Clever Study/Office area
- Modern Kitchen
- Utility Cubboard
- Close to Shops & Amenities
- Quiet cul-de-sac
Description
- Generous 1 Double Bed Maisonette - 1st Floor - Quiet cul-de-sac - Spacious throughout - Absolute Must See
Located in a quiet cul-de-sac in the heart of Tadworth, this fabulous one bed maisonette comes to market having been updated throughout by its current owners.
Offering a very generous lounge/diner that opens up to a modern kitchen with ample storage and work surface space, a much larger than average double bedroom and a modern bathroom, this fantastic maisonette has been cleverly updated by its current owners to offer plenty of storage options whilst also utilising every available space. With a storage cupboard cleverly transformed into a study/office and another cupboard turned into an impressive utility hub, this fantastic property is one to see if you are looking for a larger than average one bedroom to call home.
EPC Rating: E
Material Information Provided by Sellers:
Council Tax Band: B currently £1,819.50 per annum
Service Charge: £600 per annum approx
Ground Rent: £10 per annum
Tenure: Leasehold, approx 87 years remaining
Construction: Thought to be Brick and block and timber frame with flat roof (recently re-felted and re-insulated)
Water: direct mains, metered. Mains sewerage.
Broadband: Good
Mobile Signal/Coverage: Good
Electricity Source: National Grid
Heating: Gas Central Heating
Building Safety: No issues to sellers knowledge
Planning Permission: N/A
EPC Rating: E
Lounge / Kitchen / Diner
7.68m x 3.2m
Generous and bright, the open plan living area offers a modern kitchen with larder, offering ample storage and work surface space, room for a dining set and further room for a lounge/tv area. Dual aspect, this lovely living area is well presented and benefits from good natural light.
Bedroom
4.41m x 2.75m
Much larger than your average double, this very generous bedroom is neutrally presented in good order throughout.
Bathroom
2.22m x 1.5m
Fully tiled, this beautiful bathroom offers a shower over bath with screen, a modern vanity sink with lit mirror and a WC.
Study / Storage
1.03m x 1.68m
Cleverly created out of a deep storage cupboard, this handy space is located off of the entrance hall and is currently shelved and organised to allow for a study/dressing area, as well as to provide ample storage space.
Hallway & Storage
3.3m x 0.96m
Neutrally presented throughout, the entrance hall benefits from laminate flooring and a large storage cupboard that the current owners have converted to a laundry to allow more space for storage in the kitchen area.
Landing & Storage
1.23m x 1.78m
A lovely entrance to what is a fabulous home, the entrance hall offers in built storage on the first floor, and space for storage units on both the ground and first floor landings.
Communal Garden
The communal gardens are mostly laid to lawn and surround the block, for all residents to use.
Front Garden
The entrance to the property is covered, and there is also a small planting area to the front of the property.
- COUNCIL TAXA payment made to your local authority in order to pay for local services like schools, libraries, and refuse collection. The amount you pay depends on the value of the property.Read more about council Tax in our glossary page.
- Band: B
- PARKINGDetails of how and where vehicles can be parked, and any associated costs.Read more about parking in our glossary page.
- Ask agent
- GARDENA property has access to an outdoor space, which could be private or shared.
- Communal garden,Front garden
- ACCESSIBILITYHow a property has been adapted to meet the needs of vulnerable or disabled individuals.Read more about accessibility in our glossary page.
- Ask agent
Energy performance certificate - ask agent
Fleetwood Close, Tadworth, KT20
Add your favourite places to see how long it takes you to get there.
__mins driving to your place
Your mortgage
Notes
Staying secure when looking for property
Ensure you're up to date with our latest advice on how to avoid fraud or scams when looking for property online.
Visit our security centre to find out moreDisclaimer - Property reference e6de3434-18b6-40aa-9ac5-32929864aed1. The information displayed about this property comprises a property advertisement. Rightmove.co.uk makes no warranty as to the accuracy or completeness of the advertisement or any linked or associated information, and Rightmove has no control over the content. This property advertisement does not constitute property particulars. The information is provided and maintained by Sacha Scott, Banstead. Please contact the selling agent or developer directly to obtain any information which may be available under the terms of The Energy Performance of Buildings (Certificates and Inspections) (England and Wales) Regulations 2007 or the Home Report if in relation to a residential property in Scotland.
*This is the average speed from the provider with the fastest broadband package available at this postcode. The average speed displayed is based on the download speeds of at least 50% of customers at peak time (8pm to 10pm). Fibre/cable services at the postcode are subject to availability and may differ between properties within a postcode. Speeds can be affected by a range of technical and environmental factors. The speed at the property may be lower than that listed above. You can check the estimated speed and confirm availability to a property prior to purchasing on the broadband provider's website. Providers may increase charges. The information is provided and maintained by Decision Technologies Limited. **This is indicative only and based on a 2-person household with multiple devices and simultaneous usage. Broadband performance is affected by multiple factors including number of occupants and devices, simultaneous usage, router range etc. For more information speak to your broadband provider.
Map data ©OpenStreetMap contributors.




