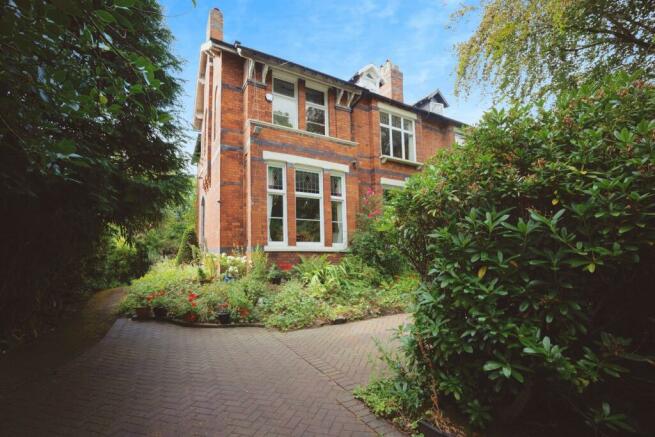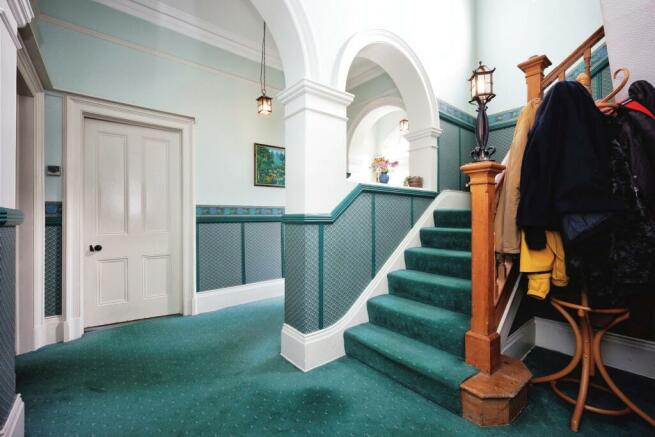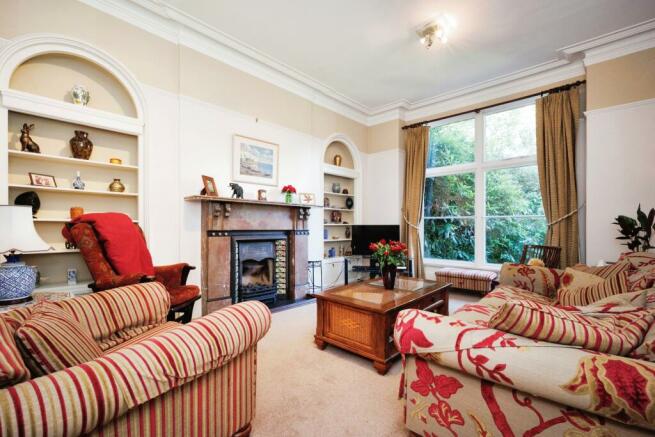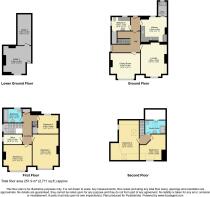Clifton Avenue, Manchester, M14

- PROPERTY TYPE
Semi-Detached
- BEDROOMS
5
- BATHROOMS
2
- SIZE
Ask agent
- TENUREDescribes how you own a property. There are different types of tenure - freehold, leasehold, and commonhold.Read more about tenure in our glossary page.
Freehold
Key features
- MANY ORIGINAL FEATURES
- FREEHOLD PROPERTY
- HIGHLY SOUGHT AFTER LOCATION
- OFF ROAD PARKING & LOVELY REAR GARDEN
- USEABLE CELLAR SPACE WHICH COULD HAVE MANY USES
- TWO RECEPTION ROOMS, KITCHEN & UTILITY ROOM
- FIVE DOUBLE BEDROOMS & SEPARATE OFFICE ROOM
- EARLY & INTERNAL VIEWING HIGHLY RECOMMENDED
Description
**GUIDE PRICE £800,000 - £850,000***
Beautifully presented five double bedroom semi detached Victorian property in a leafy Avenue. The property is spread over four floors and has many original features including kitchen range, fireplaces, stained glass windows and spacious gardens which have been included as part of the National Open Garden Scheme 2024, attracting nearly 400 visitors. There is secure parking for two vehicles
*** Ideal family home with well proportioned rooms *** Close to Fallowfield & Withington centres with their array of local amenities, shops and parks *** Within walking distance of several primary schools and Withington Girls School, Manchester High School for Girls & Manchester Grammar School *** Excellent transport links with a very frequent bus service into Mancheter city centre & the Universities. Mauldeth Road train station is less than a mile from the property *** Early & internal viewing highly recommended on this gorgeous property ***
Entrance Hall
Large and spacious entrance hall with stunning arches and large stained glass window. Radiator, stairs to first floor and doors to:-
Lounge
Large original windows, picture rail, coved ceiling, radiator and Victorian marble fireplace.
Dining Room
Original stained glass window, picture rail, coved ceiling, two radiators and original oak fireplace.
Kitchen
Large kitchen with original Victorian range. Cotteswood kitchen with fitted Neff applicances, black pearlescent granite worktops and Amtico flooring. Doorway to spacious pantry which includes shelving, a Belfast sink with hot and cold water supply and window.
Utility Room
Villeroy & Boch pedestal wash hand basin, and low level WC, space and plumbing for washing machine and tumble dryer. Amtico flooring, partly tiled walls, two windows and radiator. Door to under stairs walk in cupboard.
First Floor Landing
Original stained glass window, stairs to second floor. Airing cupboard for storage containing high power water pump and additional hot water tank. Storage cupboard above. Radiator and doors to:-
Bedroom One
Original stained glass window, radiator, coved ceiling, picture rail and original fireplace.
Bedroom Two
Original stained glass window, radiator, coved ceiling and original fireplace.
Bedroom Three
Window, radiator and original fireplace. Walk in storage space.
Office / Study
Window.
Bathroom
Sphinx low level WC, pedestal wash hand basin and bath with shower. Villeroy & Boch tiles, Amtico flooring, radiator and window.
Second Floor Landing
Velux sky light and doors to:-
Bedroom Four
Dormer window, radiator and original fireplace.
Bedroom Five
Wooden flooring and three velux sky lights.
Shower Room
Villeroy & Boch low level WC and wall mounted basin, corner shower, spot lights to ceiling, radiator, fully tiled walls and velux skylight. Tastefully concealed storage cupboard.
Cellar
Access to the cellars are from the rear of the building and could have many uses. Belfast sink with hot and cold water supply and electric lighting and sockets.
Outside
To the front of the property are double gates leading to a driveway providing off road parking. Access to the house is at the side of the property and access to the rear garden is via wrought iron gates. The garden is stunning with enclosed private lawned garden and an array of mature trees, plants, shrubs and flowers. Sunny westerly aspect. Private outside original WC.
Property Description Disclaimer
This is a general description of the property only, and is not intended to constitute part of an offer or contract. It has been verified by the seller(s), unless marked as 'draft'. Purplebricks conducts some valuations online and some of our customers prepare their own property descriptions, so if you decide to proceed with a viewing or an offer, please note this information may have been provided solely by the vendor, and we may not have been able to visit the property to confirm it. If you require clarification on any point then please contact us, especially if you’re traveling some distance to view. All information should be checked by your solicitor prior to exchange of contracts.
Successful buyers will be required to complete anti-money laundering checks. Our partner, Lifetime Legal Limited, will carry out the initial checks on our behalf. The current non-refundable cost is £80 inc. VAT per offer. You’ll need to pay this to Lifetime Legal and complete all checks before we can issue a memorandum of sale. The cost includes obtaining relevant data and any manual checks and monitoring which might be required, and includes a range of benefits. Purplebricks will receive some of the fee taken by Lifetime Legal to compensate for its role in providing these checks.
Brochures
Brochure- COUNCIL TAXA payment made to your local authority in order to pay for local services like schools, libraries, and refuse collection. The amount you pay depends on the value of the property.Read more about council Tax in our glossary page.
- Band: E
- PARKINGDetails of how and where vehicles can be parked, and any associated costs.Read more about parking in our glossary page.
- Driveway
- GARDENA property has access to an outdoor space, which could be private or shared.
- Private garden
- ACCESSIBILITYHow a property has been adapted to meet the needs of vulnerable or disabled individuals.Read more about accessibility in our glossary page.
- Ask agent
Clifton Avenue, Manchester, M14
Add an important place to see how long it'd take to get there from our property listings.
__mins driving to your place
Your mortgage
Notes
Staying secure when looking for property
Ensure you're up to date with our latest advice on how to avoid fraud or scams when looking for property online.
Visit our security centre to find out moreDisclaimer - Property reference 1711926-1. The information displayed about this property comprises a property advertisement. Rightmove.co.uk makes no warranty as to the accuracy or completeness of the advertisement or any linked or associated information, and Rightmove has no control over the content. This property advertisement does not constitute property particulars. The information is provided and maintained by Purplebricks, covering Manchester. Please contact the selling agent or developer directly to obtain any information which may be available under the terms of The Energy Performance of Buildings (Certificates and Inspections) (England and Wales) Regulations 2007 or the Home Report if in relation to a residential property in Scotland.
*This is the average speed from the provider with the fastest broadband package available at this postcode. The average speed displayed is based on the download speeds of at least 50% of customers at peak time (8pm to 10pm). Fibre/cable services at the postcode are subject to availability and may differ between properties within a postcode. Speeds can be affected by a range of technical and environmental factors. The speed at the property may be lower than that listed above. You can check the estimated speed and confirm availability to a property prior to purchasing on the broadband provider's website. Providers may increase charges. The information is provided and maintained by Decision Technologies Limited. **This is indicative only and based on a 2-person household with multiple devices and simultaneous usage. Broadband performance is affected by multiple factors including number of occupants and devices, simultaneous usage, router range etc. For more information speak to your broadband provider.
Map data ©OpenStreetMap contributors.




