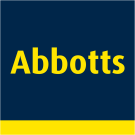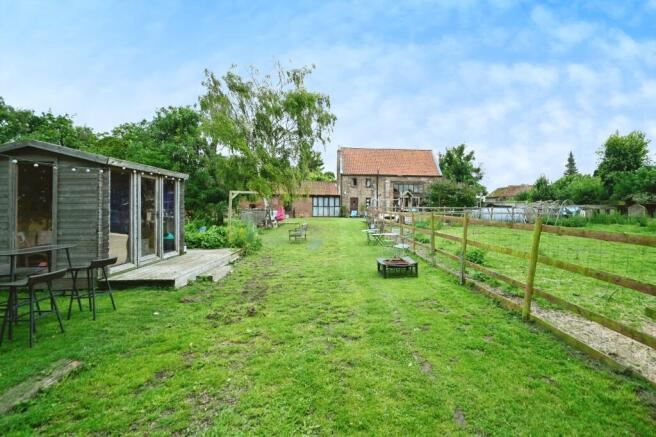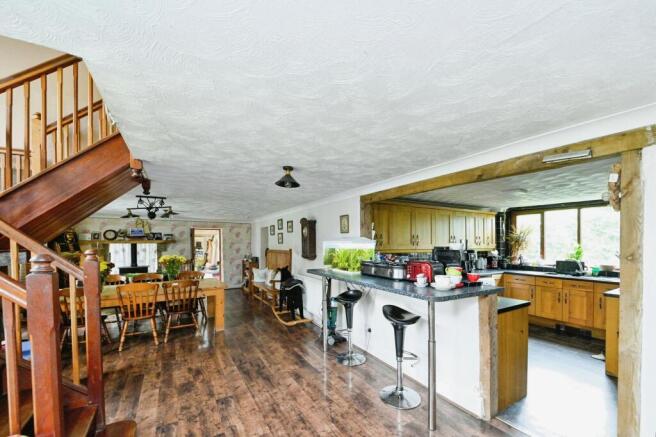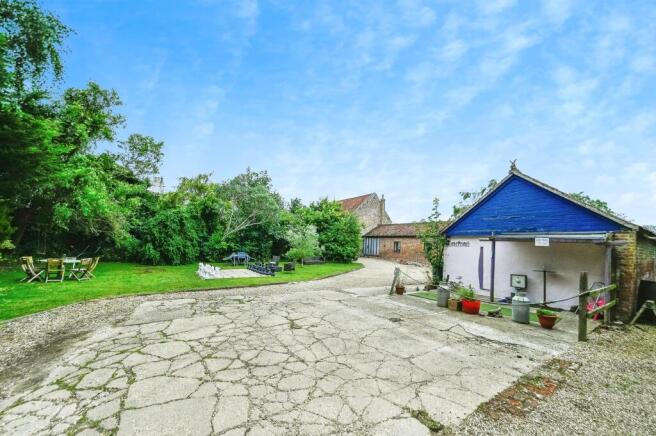6 bedroom detached house for sale
School Road, St. Johns Fen End, Wisbech, Norfolk, PE14

- PROPERTY TYPE
Detached
- BEDROOMS
6
- BATHROOMS
2
- SIZE
Ask agent
- TENUREDescribes how you own a property. There are different types of tenure - freehold, leasehold, and commonhold.Read more about tenure in our glossary page.
Freehold
Description
A Welcoming Family Home
Willow Barn has been transformed into a welcoming and comfortable family home, retaining an essence of its original barn design. With six bedrooms and multiple bathrooms, it provides an abundance of living space, ideal for large families or those who enjoy hosting.
Living Spaces:
The property features multiple living areas, including a large living room and another hybrid living room/diner, offering various spaces to relax.
There is an entirely separate section of the house with its own living room, bathroom, kitchen, and two bedrooms. This area, while part of the main house, maintains a sense of separation and could be used as guest lodgings or an adjoined annexe.
Bedrooms and Bathrooms:
Upstairs are four large bedrooms and a modern family bathroom. The master bedroom boasts a stylish en suite, and all bedrooms have space for freestanding furniture.
A separate bathroom is located downstairs, enhancing the property's functionality for busy family life.
Outdoor Space and Facilities
Willow Barn offers extensive outdoor space with approximately three acres of land, including stables and sheds. This provides ample storage and facilities for equestrian enthusiasts.
Garden:
The large and impressive garden is perfect for al fresco dining, entertaining, playing, and gardening. It offers a tranquil and private space with stunning views of the surrounding fields.
Location and Amenities
Willow Barn is located in a lovely area with plenty of local amenities. While you can easily access the local supermarket or enjoy a meal out, you won’t be disturbed by village events and other activities. The location strikes a perfect balance between peace and quiet, and the convenience of nearby facilities.
Willow Barn is a special property offering a unique blend of space, design, and countryside charm, making it an ideal family home or a retreat for those seeking a serene lifestyle.
The thriving community surrounding Willow Barn has much to offer:
Local Amenities:
Paper Shop: Convenient for your daily news and essentials.
Hairdresser and Nail Bar: Perfect for self-care and pampering.
Pop-Up Pizza Bar: Enjoy delicious pizzas every Friday.
Nearby Facilities:
Doctors' Surgery: Just five minutes away in Terrington St. John for all your healthcare needs.
Dining Options: In Terrington St. John, you can dine at The Barn Restaurant and The Woolpack Inn. Additionally, Worzal’s bar, restaurant, farm shop, and garden centre are only a ten-minute drive away.
Community Hub:
Marshland Hall: This recently built village hall serves as the main hub of entertainment and activities in the village. It hosts a farmers’ market, café, bar, and various classes including judo, archery, and keep fit. The hall also features a children's play area and provides numerous activities for children.
Willow Barn is ideally situated, offering both seclusion and convenient access to major transport links and nearby towns:
Transport Links:
Watlington Train Station: Just a ten-minute drive away, providing direct trains to London Kings Cross.
Peterborough: Approximately a 45-minute drive to the west.
Norwich and Cambridge: Both cities are just over an hour away by car.
Kings Lynn: A mere 15-minute drive to the north, offering additional amenities and services.
This convenient location ensures that while you enjoy the tranquility of countryside living, you're never far from urban centers and essential transport links.
Entrance Hall
Open Plan Family/Living Room
11m x 4.83m
Open Plan Sitting/Dining Room
10.57m x 4.52m
Kitchen
4.17m x 3m
Utility Room
3.7m x 1.85m
Bathroom
First Floor Landing
Bedroom One
5m (max) x 4.83m
Ensuite
Bedroom Two
5.54m x 3m
Bedroom Three
3.02m x 3m
Bedroom Four
3.63m x 3.07m
Family Bathroom
Self Contained Cottage
Sitting Room
6.53m (max) x 4.57m
Kitchen
2.7m x 2.36m
Bedroom One
4.57m x 2.44m
Bedroom Two
3.12m x 2.41m
Stable One
4.65m x 3.6m
Stable Two
4.65m x 2.74m
Tack Room
Store
- COUNCIL TAXA payment made to your local authority in order to pay for local services like schools, libraries, and refuse collection. The amount you pay depends on the value of the property.Read more about council Tax in our glossary page.
- Band: E
- PARKINGDetails of how and where vehicles can be parked, and any associated costs.Read more about parking in our glossary page.
- Ask agent
- GARDENA property has access to an outdoor space, which could be private or shared.
- Ask agent
- ACCESSIBILITYHow a property has been adapted to meet the needs of vulnerable or disabled individuals.Read more about accessibility in our glossary page.
- Ask agent
School Road, St. Johns Fen End, Wisbech, Norfolk, PE14
Add an important place to see how long it'd take to get there from our property listings.
__mins driving to your place
Get an instant, personalised result:
- Show sellers you’re serious
- Secure viewings faster with agents
- No impact on your credit score
Your mortgage
Notes
Staying secure when looking for property
Ensure you're up to date with our latest advice on how to avoid fraud or scams when looking for property online.
Visit our security centre to find out moreDisclaimer - Property reference KIN240295. The information displayed about this property comprises a property advertisement. Rightmove.co.uk makes no warranty as to the accuracy or completeness of the advertisement or any linked or associated information, and Rightmove has no control over the content. This property advertisement does not constitute property particulars. The information is provided and maintained by Abbotts, Kings Lynn. Please contact the selling agent or developer directly to obtain any information which may be available under the terms of The Energy Performance of Buildings (Certificates and Inspections) (England and Wales) Regulations 2007 or the Home Report if in relation to a residential property in Scotland.
*This is the average speed from the provider with the fastest broadband package available at this postcode. The average speed displayed is based on the download speeds of at least 50% of customers at peak time (8pm to 10pm). Fibre/cable services at the postcode are subject to availability and may differ between properties within a postcode. Speeds can be affected by a range of technical and environmental factors. The speed at the property may be lower than that listed above. You can check the estimated speed and confirm availability to a property prior to purchasing on the broadband provider's website. Providers may increase charges. The information is provided and maintained by Decision Technologies Limited. **This is indicative only and based on a 2-person household with multiple devices and simultaneous usage. Broadband performance is affected by multiple factors including number of occupants and devices, simultaneous usage, router range etc. For more information speak to your broadband provider.
Map data ©OpenStreetMap contributors.







