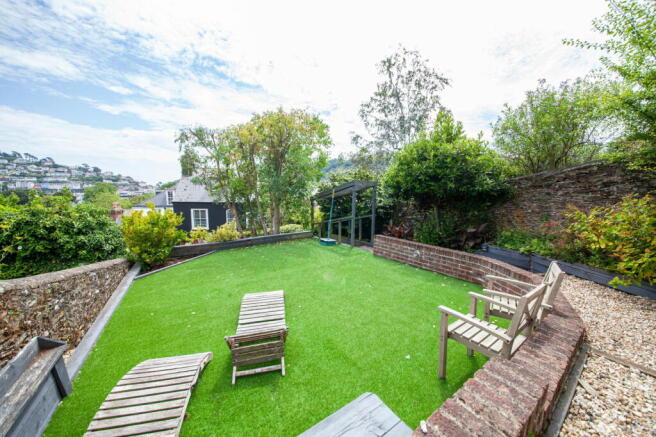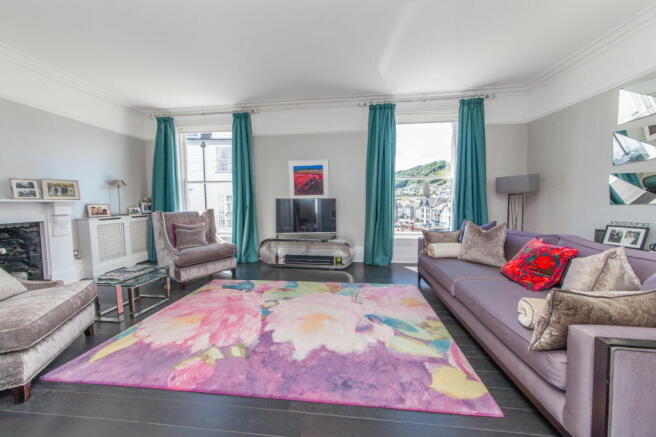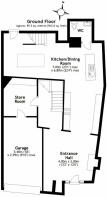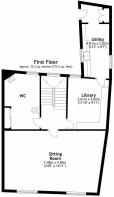Clarence Street, Dartmouth

- PROPERTY TYPE
Town House
- BEDROOMS
4
- BATHROOMS
3
- SIZE
2,897 sq ft
269 sq m
- TENUREDescribes how you own a property. There are different types of tenure - freehold, leasehold, and commonhold.Read more about tenure in our glossary page.
Freehold
Key features
- Town centre location
- Renovated townhouse
- 4 bedrooms
- 3 reception rooms
- kitchen/breakfast room
- 3 bathrooms
- Landscaped gardens
- Studio
- Large Integral garage
- NO CHAIN
Description
Sydney house situated in Clarence Street is a beautifully presented and very spacious four-bedroom townhouse, a stone’s throw from the many shops and facilities Dartmouth has to offer. Throughout recent years the property has undergone a significant renovation program to create a stunning “turn key” home benefiting from modern fittings however retaining the charm and character including ornate coving, high skirting boards, staircases, sash windows and ceiling heights.
Internally, the property offers very diverse accommodation for those seeking a full-time residence or second home/holiday let with flexibility including, a good size integral garage and wonderful southerly facing landscaped gardens. The ground floor offers a very large entertaining kitchen/dining area with a range of appliances whilst, to the first floor, a beautiful 24 ft living room, adjacent bespoke library, utility and a cloakroom.
The second and third floor have four double bedrooms with the principal bedroom enjoying a large en-suite. There are two further modern shower rooms. The property delights continue with landscaped southerly facing gardens offering a wide variety of mature palms, flowers and shrubs, ample seating options and a wonderful entertaining sunroom with a wood burner at the top of the gardens, which enjoys views across Dartmouth, the River Dart and Kingswear beyond.
Accommodation
Ground floor
A covered porch to the front door and beautiful entrance hall with a wood burner. Stairs to the first floor, useful office area under, door to the storeroom and integral garage, which is a good size including EV charging point and electric door. The open-plan style kitchen/dining room is a true delight. They feature a custom-made array of drawers and cupboards, offering abundant storage space. This impressive kitchen comes equipped with two Neff ovens, a built-in microwave oven, and a water dispenser. Cooking is a pleasure with the 5-ring gas hob and accompanying hood, while the built-in large fridge and separate freezer ensure you have ample cold storage. The expansive work surfaces provide plenty of room for meal preparation and culinary creativity. There is an island with a Belfast style sink, Mele dishwasher, wine fridge and insert shelving behind. The island creates a breakfast bar linking to the splendid dining section with an orangery style ceiling window and access to the rear garden. Adjacent is a cloakroom with a WC and a handbasin.
First floor
The landing leads to the stunning living room with 9’10” ft ceiling height, ornate coving and high skirting boards. Two sash windows overlook the southerly views across the town and countryside beyond. Fireplace with timber surround. Adjacent is the bespoke, handmade library which leads to the utility area with space and plumbing for washing machine and tumble dryer, work units, sink and useful dumb waiter. Door to the rear garden. There is a large cloakroom with a WC, hand basin and airing cupboard housing hot water cylinder tank and the gas boiler.
Second Floor
A principal double bedroom with high ceilings and window overlooking the town. Two built in wardrobes. The superb tiled en-suite has a bath, a large walk-in shower, handbasin, WC and a window overlooking the rear garden. There is a further double bedroom with southerly views, and a shower room.
Third floor
There are two double bedrooms, one having views across the town, the River Dart and Kingswear beyond. There is a shower room with a WC and a hand Basin.
The outside
Access from the kitchen/dining room and from the first-floor utility to a patio area with flower and shrub borders. Steps continue with a well established eucalyptus tree and shrub borders to a good sized level area with artificial grass and exposed stone walls. To the top of the garden is superb summer house and terrace with a variety of palms and extensive decked areas for entertaining. The summerhouse has bi-folding doors, power and a wood burner. To the side, a pizza oven and pergola. The decked area offers ample space for a large table and additional seating enjoying southerly views across the gardens, River Dart, Kingswear and the surrounding countryside. To the side is a small parcel of land with a variety of mature apple and pear trees and a fig.
Services
It is understood all mains services are connected, Gas central heating with underfloor heating in the kitchen/dining room.
Tax Band :E
EPC: D
Property size, approx. 2,897 sqft.
Viewings
Advanced notice required to view the property, strictly via Millard Cook in Dartmouth.
Floor plans and images are for guidance only.
Brochures
Brochure 1- COUNCIL TAXA payment made to your local authority in order to pay for local services like schools, libraries, and refuse collection. The amount you pay depends on the value of the property.Read more about council Tax in our glossary page.
- Band: E
- PARKINGDetails of how and where vehicles can be parked, and any associated costs.Read more about parking in our glossary page.
- Garage
- GARDENA property has access to an outdoor space, which could be private or shared.
- Private garden
- ACCESSIBILITYHow a property has been adapted to meet the needs of vulnerable or disabled individuals.Read more about accessibility in our glossary page.
- Level access
Clarence Street, Dartmouth
Add an important place to see how long it'd take to get there from our property listings.
__mins driving to your place
Get an instant, personalised result:
- Show sellers you’re serious
- Secure viewings faster with agents
- No impact on your credit score
Your mortgage
Notes
Staying secure when looking for property
Ensure you're up to date with our latest advice on how to avoid fraud or scams when looking for property online.
Visit our security centre to find out moreDisclaimer - Property reference S1049097. The information displayed about this property comprises a property advertisement. Rightmove.co.uk makes no warranty as to the accuracy or completeness of the advertisement or any linked or associated information, and Rightmove has no control over the content. This property advertisement does not constitute property particulars. The information is provided and maintained by Millard Cook, Dartmouth. Please contact the selling agent or developer directly to obtain any information which may be available under the terms of The Energy Performance of Buildings (Certificates and Inspections) (England and Wales) Regulations 2007 or the Home Report if in relation to a residential property in Scotland.
*This is the average speed from the provider with the fastest broadband package available at this postcode. The average speed displayed is based on the download speeds of at least 50% of customers at peak time (8pm to 10pm). Fibre/cable services at the postcode are subject to availability and may differ between properties within a postcode. Speeds can be affected by a range of technical and environmental factors. The speed at the property may be lower than that listed above. You can check the estimated speed and confirm availability to a property prior to purchasing on the broadband provider's website. Providers may increase charges. The information is provided and maintained by Decision Technologies Limited. **This is indicative only and based on a 2-person household with multiple devices and simultaneous usage. Broadband performance is affected by multiple factors including number of occupants and devices, simultaneous usage, router range etc. For more information speak to your broadband provider.
Map data ©OpenStreetMap contributors.





