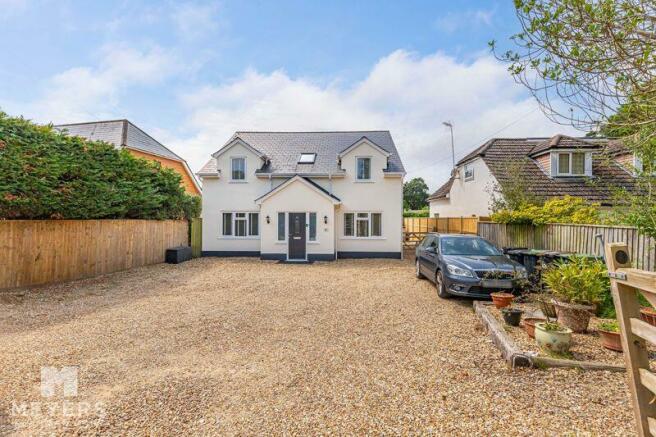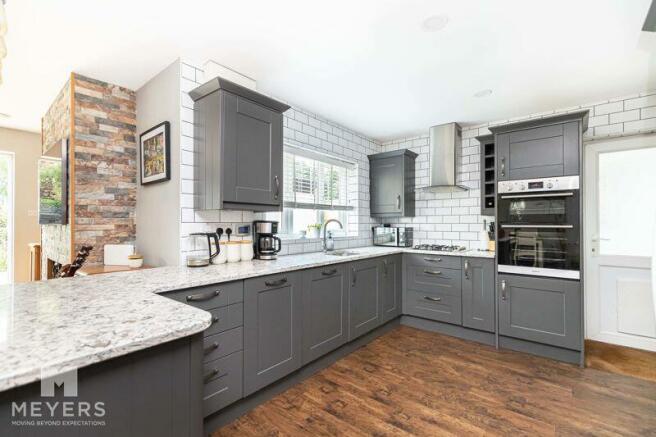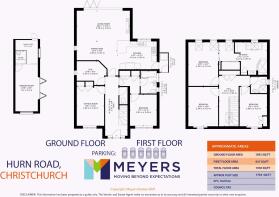
Hurn Road, Christchurch, BH23

- PROPERTY TYPE
Detached
- BEDROOMS
4
- BATHROOMS
3
- SIZE
Ask agent
- TENUREDescribes how you own a property. There are different types of tenure - freehold, leasehold, and commonhold.Read more about tenure in our glossary page.
Freehold
Key features
- Four Double Bedroom Detached Family Home
- Within Walking Distance Of The River Stour & St. Catherine's Hill
- Within The Coveted Twynham Learning Schools Catchment
- Generous Internal Footprint In Excess Of 1900 Sq. Ft.
- Beautifully Presented Throughout, A Home With Evident Kerb Appeal
- Stunning, Open Plan Living/Dining Room/Kitchen With Bi-Fold Doors Opening Out To The Private Rear Garden
- Two Additional Reception Rooms - A Sitting Room & A Home Gym
- Detached Garden Room With A Shower Room/WC
- Substantial, Private Rear South-West Facing Garden With A Large Patio
- Substantial Driveway Provides Off Road Parking For Multiple Vehicles, Including Space For A Boat/Caravan
Description
Description
Meyers Estate Agents are delighted to bring to the market a fantastic four double bedroom, detached family home situated in highly sought-after West Christchurch, within easy reach of St Catherine's Hill nature reserve and the River Stour, and within the coveted Twynham Learning Schools catchment.
This family home is enviably located on substantial plot size of almost 7800 sq. ft, which includes a sizeable private rear garden, that boasts an excellent degree of seclusion from neighbouring properties, and a driveway that provides off road parking for multiple vehicles, including ample space for a boat and/or caravan.
The home further boasts a detached garden room, an excellent addition to what this exceptional family home already has to offer, with viewings highly recommended.
Internally - Ground Floor
Boasting a generous internal footprint in excess of 1900 sq. ft, this family home comprises; an inviting entrance hall with stairs leading to the first floor, and a WC built-in underneath, a stunning, open plan living/dining room/kitchen with bi-fold doors situated along almost the entire width of the living room, allowing an abundance of natural light to flood the space on offer, a sitting room/second reception room with bespoke, built-in, floor to ceiling storage cupboards, a home gym/the third reception room, one double bedroom, and a walk-in wardrobe which leads through to the family bathroom/downstairs WC.
The modern kitchen benefits from fully integrated appliances, space for an American style fridge freezer, and a peninsula breakfast bar with pendant lighting overhead.
With the bi-fold doors of the open plan living/dining room/kitchen opening out to a large patio within the private rear garden, a truly enviable space has been created in which to entertain guests.
Internally - First Floor
The spacious first floor landing, with a skylight in the stairwell and space to accommodate a desk and office chair, leads to three double bedrooms and a modern shower room/WC. The exceptional master bedroom boasts a huge walk-in wardrobe and a contemporary, four-piece ensuite which, altogether, spans the entire width of the house. The walk-in wardrobe benefits from a bespoke dressing table and a fitted wardrobe with floor to ceiling mirrored, sliding doors, whilst the ensuite benefits from a full-sized bathtub, a fully tiled shower with a glass enclosure, a sink built into bespoke cabinetry, and a wall-mounted WC.
The configuration of this family home, with a bedroom and a bathroom located on the ground floor (as well as several reception rooms which could easily be converted into additional bedrooms if required), would certainly suit larger families and/or multi-generational living.
Externally
Comprehensively renovated throughout, both internally and externally, just 8 years ago, this family home boasts evident kerb appeal with a contemporary, low maintenance exterior. To the front is a substantial driveway that provides off road parking for multiple vehicles, including ample space for a boat and/or caravan, and sets the property itself back far from the roadside. To the rear is a sizeable garden, with mature shrubbery boarders surrounding a large, level lawn, that boasts an excellent degree of seclusion from neighbouring properties. Additionally, the garden houses a detached, multi-purpose garden room, which benefits from its own shower room/WC, and French doors opening out to the patio.
A viewing is essential for any family looking for a home of distinction, with considerable outdoor space.
Location
This family home is situated within easy walking distance of the shopping parade at Marlow Drive, it is just a short drive away from all amenities including the main line railway station with direct routes to London Waterloo and is ideally placed within the highly sought-after Twynham Learning Schools catchment. Christchurch is renowned for its fascinating heritage, history and in particular the 11th century Priory Church.
Directions
From Blackwater junction head along Hurn Road (B3073), away from the Spur Road and in the direction of Christchurch town centre. At the roundabout take the second exit (straight on) to continue along Hurn Road. The property will then be located on your right hand side.
Entrance Hall
21' 2'' x 8' 0'' (6.45m x 2.44m)
Living Room
18' 11'' x 10' 11'' (5.76m x 3.32m)
Dining Area
14' 4'' x 6' 9'' (4.37m x 2.06m)
Sitting Room
14' 2'' x 9' 9'' (4.31m x 2.97m)
Kitchen
14' 2'' x 9' 11'' (4.31m x 3.02m)
Utility Room
6' 3'' x 3' 2'' (1.90m x 0.96m)
Gym
10' 8'' x 8' 6'' (3.25m x 2.59m)
Bedroom Four
11' 2'' x 9' 7'' (3.40m x 2.92m)
Family Bathroom
8' 1'' x 5' 9'' (2.46m x 1.75m)
Downstairs WC
First Floor Landing
18' 0'' x 7' 0'' (5.48m x 2.13m)
Bedroom One
15' 7'' x 10' 8'' (4.75m x 3.25m)
Ensuite/Walk-In Wardrobe
17' 1'' x 11' 7'' (5.20m x 3.53m)
Bedroom Two
14' 0'' x 10' 8'' (4.26m x 3.25m)
Bedroom Three
14' 0'' x 9' 9'' (4.26m x 2.97m)
Shower Room
5' 10'' x 5' 9'' (1.78m x 1.75m)
Garden Room
16' 8'' x 8' 3'' (5.08m x 2.51m)
Garden Room - Shower/WC
4' 11'' x 3' 3'' (1.5m x 1m)
Garden Store
8' 6'' x 7' 10'' (2.6m x 2.4m)
EPC
Rating C.
MEYERS PROPERTIES
For the opportunity to see properties before they go on the market like our page on Facebook - Meyers Estate Agents Southbourne and Christchurch.
IMPORTANT NOTE:
These particulars are believed to be correct but their accuracy is not guaranteed. They do not form part of any contract. Nothing in these particulars shall be deemed to be a statement that the property is in good structural condition or otherwise, nor that any of the services, appliances, equipment or facilities are in good working order or have been tested. Purchasers should satisfy themselves on such matters prior to purchase.
Brochures
Full Details- COUNCIL TAXA payment made to your local authority in order to pay for local services like schools, libraries, and refuse collection. The amount you pay depends on the value of the property.Read more about council Tax in our glossary page.
- Band: E
- PARKINGDetails of how and where vehicles can be parked, and any associated costs.Read more about parking in our glossary page.
- Yes
- GARDENA property has access to an outdoor space, which could be private or shared.
- Yes
- ACCESSIBILITYHow a property has been adapted to meet the needs of vulnerable or disabled individuals.Read more about accessibility in our glossary page.
- Ask agent
Hurn Road, Christchurch, BH23
Add your favourite places to see how long it takes you to get there.
__mins driving to your place
Explore area BETA
Christchurch
Get to know this area with AI-generated guides about local green spaces, transport links, restaurants and more.
Powered by Gemini, a Google AI model

Welcome to Meyers, a 7 days a week High Performance Estate Agency. Our sophisticated family run business is built upon strict values revolving around trust and integrity. We are proud to say that our client base is mostly attracted by recommendation.
We are a multi award-winning agent offering a leading service, listed in the 2024 Best Estate Agent Guide as an 'EXCELLENT' Estate Agent, putting us as one of the TOP agents in the country, and a regional (South West Dorset) 'GOLD WINNER' at the British Property Awards 2023, with the winners of 2024 yet to be announced.
Our highly skilled system of selling property has proven year on year to create the highest possible returns on property for sellers.
Using a finely engineered blend of cutting edge technology and important traditional service methods, we have found a powerful winning sales formula for all our customers.
Available 7 days a week and holding an extremely large applicant list we offer accompanied viewings and regular feedback to a high standard to achieve THE BEST POSSIBLE RETURN FOR CLIENTS.
Our Goal - To completely upgrade the UK Estate Agency Sector - To deliver a valued, caring and highly skilled service by Moving BEYOND Expectations.
Your mortgage
Notes
Staying secure when looking for property
Ensure you're up to date with our latest advice on how to avoid fraud or scams when looking for property online.
Visit our security centre to find out moreDisclaimer - Property reference 12462762. The information displayed about this property comprises a property advertisement. Rightmove.co.uk makes no warranty as to the accuracy or completeness of the advertisement or any linked or associated information, and Rightmove has no control over the content. This property advertisement does not constitute property particulars. The information is provided and maintained by Meyers Estate Agents, Covering Southbourne. Please contact the selling agent or developer directly to obtain any information which may be available under the terms of The Energy Performance of Buildings (Certificates and Inspections) (England and Wales) Regulations 2007 or the Home Report if in relation to a residential property in Scotland.
*This is the average speed from the provider with the fastest broadband package available at this postcode. The average speed displayed is based on the download speeds of at least 50% of customers at peak time (8pm to 10pm). Fibre/cable services at the postcode are subject to availability and may differ between properties within a postcode. Speeds can be affected by a range of technical and environmental factors. The speed at the property may be lower than that listed above. You can check the estimated speed and confirm availability to a property prior to purchasing on the broadband provider's website. Providers may increase charges. The information is provided and maintained by Decision Technologies Limited. **This is indicative only and based on a 2-person household with multiple devices and simultaneous usage. Broadband performance is affected by multiple factors including number of occupants and devices, simultaneous usage, router range etc. For more information speak to your broadband provider.
Map data ©OpenStreetMap contributors.






