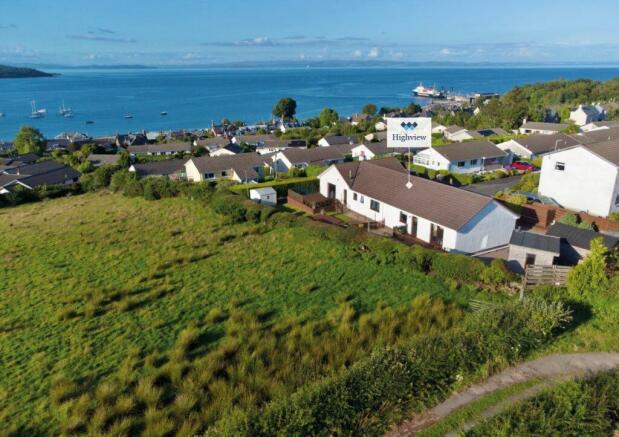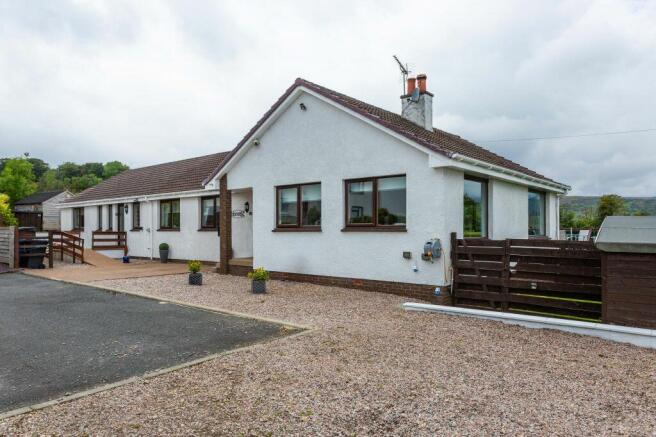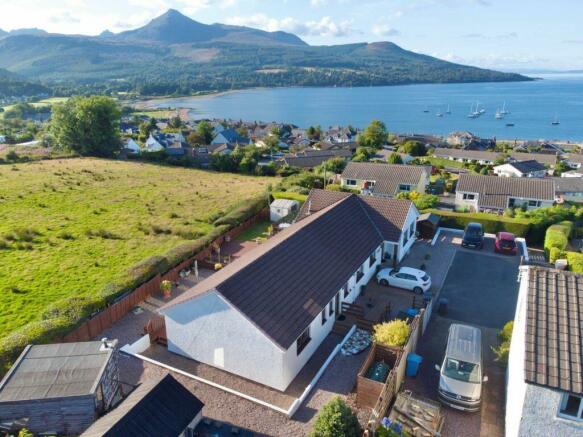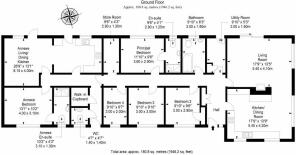Highview (Incorporating Annexe), 41 Alma Park, Brodick, Isle Of Arran, North Ayrshire, KA27 8AT

- PROPERTY TYPE
Detached
- BEDROOMS
5
- BATHROOMS
4
- SIZE
1,938 sq ft
180 sq m
- TENUREDescribes how you own a property. There are different types of tenure - freehold, leasehold, and commonhold.Read more about tenure in our glossary page.
Freehold
Description
Set at the end of a cul-de-sac in an elevated position above Brodick, Highview has a stunning location backed directly onto open fields, ensuring peace and tranquillity, as well as some of the most incredible mountain and coastal views on the Isle of Arran. The single-storey home is an expansive four-bedroom dwelling which further boasts a one-bedroom self-contained annexe, providing buyers with a wealth of opportunities and an abundance of space. Highview lends itself to an array of scenarios for the entire family, providing freedom for independent family members and guests, and potential for an additional source of income on the holiday rental market – which is very popular here on Arran. The home is in outstanding condition throughout, and it further benefits from generous private parking and lovely wraparound gardens that make the most of the awe-inspiring views.
Entrance - Welcome to Highview
Stepping inside, a central hall provides a handy cloak cupboard and a wonderful first impression that sets a high bar for the following accommodation.
Reception rooms – A lovely room with spectacular views
Generously proportioned and bathed in all-day sun, the living room is an exquisite space for daily use. It features an oversized window and patio doors to the garden, both framing spectacular views across Brodick, to Goatfell mountain and over the Firth of Clyde. The room is further enhanced by a coal stove for cosy evenings in; plus, it is suavely decorated with a tartan accent wall set against a neutral backdrop and soft carpeting.
Kitchen – A contemporary kitchen/dining room
Openly connected to the living room, ensuring a flood of triple-aspect light, the kitchen and dining room is a bright and spacious setting for family meals. It is organised around a central island, and is generously appointed with contemporary cabinets and complementary worktops. The sophisticated look is finished with mosaic splashbacks and a range of quality integrated appliances (electric hob, extractor hood, and raised oven and microwave). It also has room for freestanding white goods. Plus, a separate utility room offers further space for additional freestanding appliances.
Bedrooms – Four tranquil bedrooms and a versatile store
The home’s four bedrooms all adhere to impeccable standards, incorporating attractive neutral décor that enhances a relaxed ambience. Bedrooms one, two and three are also laid with plush carpets, whereas bedroom four has wood-textured flooring. Furthermore, the principal bedroom enjoys the luxury of a modern en-suite shower, whilst the second bedroom has a built-in wardrobe. There is also a versatile store room. Currently used as a walk-in dressing area, this space could work equally well as a home office.
Bathrooms – A chic family bathroom and modern en-suite
As well as the modern en-suite shower room, Highview features a charming family bathroom, which is neutrally decorated and textured by mosaic splashbacks. It has a three-piece suite, and is comprised of a toilet, a storage-set washbasin, and a bath with an overhead shower.
Annexe – A self-contained annexe
With a lockable connection to Highview, but with its own front entrance and exit to the rear garden, the self-contained annexe essentially provides a second home which offers fantastic rental income potential. It starts with a welcoming hall that provides a WC and walk-in cupboard before flowing through to an open-plan kitchen, living and dining room. This spacious reception area, including the well-appointed kitchen, further extends to a private outside deck as well. Furthermore, the annexe boasts a large double bedroom with a stylish feature wall and its own en-suite shower room. Like the main home, the annexe is beautifully presented throughout and finished to high standards – perfect for guests and holidaymakers.
Highview and the annexe are kept cosy all year round thanks to oil central heating and double-glazed windows. Both spaces also have access to the attic for added storage.
Garden & Parking – Wraparound gardens with amazing views
Highview and its annexe are enveloped by low-maintenance wraparound gardens that incorporate charming decked areas, a rear sundowner terrace, and a selection of outbuildings/storage. Set beside open fields, the rear garden also comes complete with a sunny aspect and truly outstanding views which encompass the entire range of hills above Brodick Bay. Furthermore, private gravelled parking areas provide off-road parking for multiple vehicles.
Directions
From Brodick pier and the Ferry Terminal turn right onto the shorefront. Turn left before Co-op into Springbank Way, then right onto Alma Road. Second left into Alma Park and climb to the top of the hill where Highview can be found at the head of the cul-de-sac with ample gravelled and off road parking.
Brochures
Brochure- COUNCIL TAXA payment made to your local authority in order to pay for local services like schools, libraries, and refuse collection. The amount you pay depends on the value of the property.Read more about council Tax in our glossary page.
- Band: E
- PARKINGDetails of how and where vehicles can be parked, and any associated costs.Read more about parking in our glossary page.
- Driveway
- GARDENA property has access to an outdoor space, which could be private or shared.
- Yes
- ACCESSIBILITYHow a property has been adapted to meet the needs of vulnerable or disabled individuals.Read more about accessibility in our glossary page.
- Ask agent
Energy performance certificate - ask agent
Highview (Incorporating Annexe), 41 Alma Park, Brodick, Isle Of Arran, North Ayrshire, KA27 8AT
Add an important place to see how long it'd take to get there from our property listings.
__mins driving to your place
Get an instant, personalised result:
- Show sellers you’re serious
- Secure viewings faster with agents
- No impact on your credit score
Your mortgage
Notes
Staying secure when looking for property
Ensure you're up to date with our latest advice on how to avoid fraud or scams when looking for property online.
Visit our security centre to find out moreDisclaimer - Property reference 240873. The information displayed about this property comprises a property advertisement. Rightmove.co.uk makes no warranty as to the accuracy or completeness of the advertisement or any linked or associated information, and Rightmove has no control over the content. This property advertisement does not constitute property particulars. The information is provided and maintained by Watermans, Glasgow. Please contact the selling agent or developer directly to obtain any information which may be available under the terms of The Energy Performance of Buildings (Certificates and Inspections) (England and Wales) Regulations 2007 or the Home Report if in relation to a residential property in Scotland.
*This is the average speed from the provider with the fastest broadband package available at this postcode. The average speed displayed is based on the download speeds of at least 50% of customers at peak time (8pm to 10pm). Fibre/cable services at the postcode are subject to availability and may differ between properties within a postcode. Speeds can be affected by a range of technical and environmental factors. The speed at the property may be lower than that listed above. You can check the estimated speed and confirm availability to a property prior to purchasing on the broadband provider's website. Providers may increase charges. The information is provided and maintained by Decision Technologies Limited. **This is indicative only and based on a 2-person household with multiple devices and simultaneous usage. Broadband performance is affected by multiple factors including number of occupants and devices, simultaneous usage, router range etc. For more information speak to your broadband provider.
Map data ©OpenStreetMap contributors.




