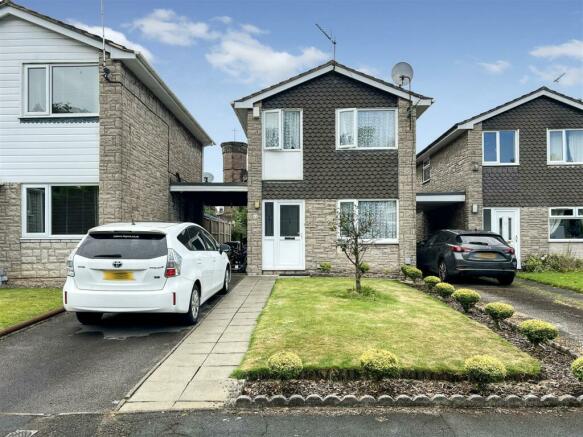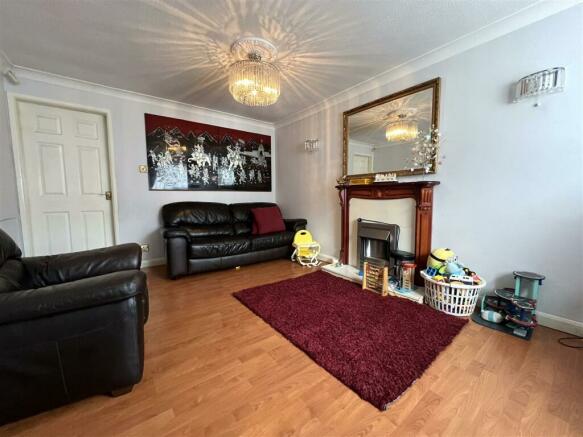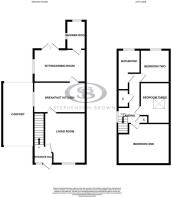Overton Close, Congleton

- PROPERTY TYPE
Detached
- BEDROOMS
3
- BATHROOMS
2
- SIZE
Ask agent
- TENUREDescribes how you own a property. There are different types of tenure - freehold, leasehold, and commonhold.Read more about tenure in our glossary page.
Ask agent
Key features
- ONLY OVER 60s are eligible for the Home for Life from Homewise (incorporating a Lifetime Lease)
- Popular Residential Area
- SAVINGS against the full price of this property typically range from 20% to 50% for a Lifetime Lease
- Driveway Providing Off Road Parking
- Actual price paid depends on individuals’ age and personal circumstances (and property criteria)
- Extremely Spacious Accommodation
- Plan allows customers to purchase a % share of the property value (UP TO 50%) to safeguard for the future
- Town Centre Location
- CALL for a PERSONALISED QUOTE or use the CALCULATOR on the HOMEWISE website for an indicative saving
- The full listed price of this property is £280,000
Description
Through the Home for Life Plan from Homewise, those AGED 60 OR OVER can purchase a Lifetime Lease and a share of the property value to safeguard for the future. The cost to purchase the Lifetime Lease is always less than the full market value.
OVER 60S customers typically save between from 20% To 50%*.
Home for Life Plan guide price for OVERS 60s: The Lifetime Lease price for this property is £187,500 based on an average saving of 33%.
Market Value Price: £280,000
The price you pay will vary according to your age, personal circumstances and requirements and will be adjusted to include any percentage of the property you wish to safeguard. The plan allows customers to purchase a share of the property value (UP TO 50%) to safeguard for the future.
For an indication of what you could save, please use our CALCULATOR on the HOMEWISE website.
Please CALL for more information or a PERSONALISED QUOTE.
Please note: Homewise DO NOT own this property and it is not exclusively for sale for the over-60s.
It is being marketed by Homewise as an example of a property that is currently for sale which could be purchased using a Home For Life Lifetime Lease.
If you are not OVER 60 or would like to purchase the property at the full market value of £280,000, please contact the estate agent Stephenson Browne.
PROPERTY DESCRIPTION
Stephenson Browne are delighted to bring for sale this extended, three bedroom detached property situated in a popular residential area. Located within Congleton town centre you have everything you need on your doorstep! There are numerous shops, bars, eateries and amenities close by as well as The Nursery and Marfield's Primary School, making this an extremely convenient home.
The property sits on a sizable plot and has been substantially extended to provide extremely spacious living accommodation throughout. There is also the added benefit of solar panels, providing an additional income.
You enter the property via the entrance hall giving access to the first floor accommodation and living room, from here you have the good size breakfast kitchen, further reception room ideal for dining room or additional sitting room and recently added shower room with three piece suite. To the first floor is a landing with access to all three bedrooms, the master being an exceptional size with fitted wardrobes, and the family bathroom.
Externally the property hosts a driveway providing off-road parking for multiple vehicles leading down to the side of the property. There is also a good size lawned area with a range of shrubs and a paved path to the front door. The side of the property is gated to provide an enclosed rear garden, mostly paved, with a laid to lawn area and currently housing a shed and outbuilding, perfect for storage.
An early viewing is highly recommended to appreciate what this property has to offer.
Entrance Hall -
Living Room - 4.73m x 3.27m (15'6" x 10'8") -
Breakfast Kitchen - 4.31m x 2.69m (14'1" x 8'9") -
Dining Room - 4.33m x 2.84m (14'2" x 9'3") -
Shower Room -
Landing -
Bedroom One - 4.32m x 3.84m (14'2" x 12'7") -
Bedroom Two - 2.93m x 2.44m (9'7" x 8'0") -
Bedroom Three - 3.64m x 2.38m (11'11" x 7'9") -
Bathroom -
Externally - Externally the property hosts a driveway providing off-road parking for multiple vehicles leading down to the side of the property. There is also a good size lawned area with a range of shrubs and a paved path to the front door. The side of the property is gated to provide an enclosed rear garden, mostly paved, with a laid to lawn area and currently housing a shed and outbuilding, perfect for storage.
Tenure - We understand from the vendor that the property is freehold. We would however recommend that your solicitor check the tenure prior to exchange of contracts.
Need To Sell? - For a FREE valuation please call or e-mail and we will be happy to assist.
The information provided about this property does not constitute or form part of an offer or contract, nor may be it be regarded as representations. All interested parties must verify accuracy and your solicitor must verify tenure/lease information, fixtures & fittings and, where the property has been extended/converted, planning/building regulation consents. All dimensions are approximate and quoted for guidance only as are floor plans which are not to scale and their accuracy cannot be confirmed. Reference to appliances and/or services does not imply that they are necessarily in working order or fit for the purpose. Suitable as a retirement home.
- COUNCIL TAXA payment made to your local authority in order to pay for local services like schools, libraries, and refuse collection. The amount you pay depends on the value of the property.Read more about council Tax in our glossary page.
- Ask agent
- PARKINGDetails of how and where vehicles can be parked, and any associated costs.Read more about parking in our glossary page.
- Yes
- GARDENA property has access to an outdoor space, which could be private or shared.
- Yes
- ACCESSIBILITYHow a property has been adapted to meet the needs of vulnerable or disabled individuals.Read more about accessibility in our glossary page.
- Ask agent
Overton Close, Congleton
Add your favourite places to see how long it takes you to get there.
__mins driving to your place

Your mortgage
Notes
Staying secure when looking for property
Ensure you're up to date with our latest advice on how to avoid fraud or scams when looking for property online.
Visit our security centre to find out moreDisclaimer - Property reference 39114_33301533. The information displayed about this property comprises a property advertisement. Rightmove.co.uk makes no warranty as to the accuracy or completeness of the advertisement or any linked or associated information, and Rightmove has no control over the content. This property advertisement does not constitute property particulars. The information is provided and maintained by Homewise, Covering Staffordshire & South Cheshire. Please contact the selling agent or developer directly to obtain any information which may be available under the terms of The Energy Performance of Buildings (Certificates and Inspections) (England and Wales) Regulations 2007 or the Home Report if in relation to a residential property in Scotland.
*This is the average speed from the provider with the fastest broadband package available at this postcode. The average speed displayed is based on the download speeds of at least 50% of customers at peak time (8pm to 10pm). Fibre/cable services at the postcode are subject to availability and may differ between properties within a postcode. Speeds can be affected by a range of technical and environmental factors. The speed at the property may be lower than that listed above. You can check the estimated speed and confirm availability to a property prior to purchasing on the broadband provider's website. Providers may increase charges. The information is provided and maintained by Decision Technologies Limited. **This is indicative only and based on a 2-person household with multiple devices and simultaneous usage. Broadband performance is affected by multiple factors including number of occupants and devices, simultaneous usage, router range etc. For more information speak to your broadband provider.
Map data ©OpenStreetMap contributors.




