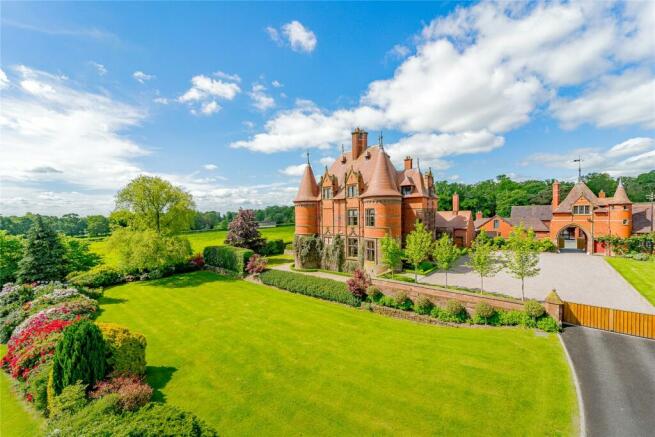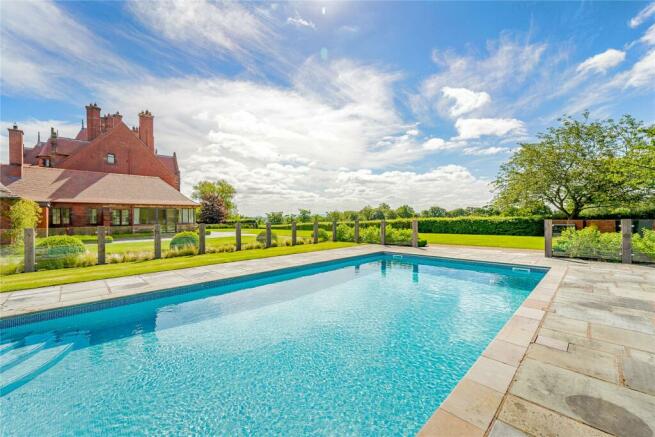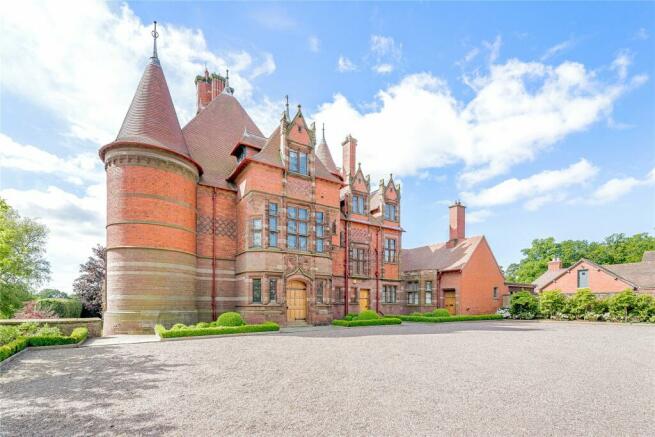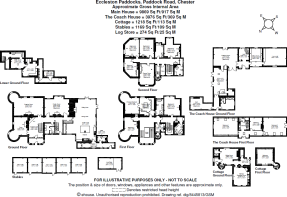
Paddock Road, Eccleston, Chester, CH4

Letting details
- Let available date:
- Now
- Deposit:
- £0A deposit provides security for a landlord against damage, or unpaid rent by a tenant.Read more about deposit in our glossary page.
- Min. Tenancy:
- Ask agent How long the landlord offers to let the property for.Read more about tenancy length in our glossary page.
- Let type:
- Long term
- Furnish type:
- Unfurnished
- Council Tax:
- Ask agent
- PROPERTY TYPE
Detached
- BEDROOMS
7
- BATHROOMS
6
- SIZE
15,279 sq ft
1,419 sq m
Key features
- Seven bedroom main house
- Additional 3 bedroom coach house
- Five Stables
- Picturesque 3.5 acre plot
- Over 15,000 sq ft
- Swimming pool and Gym
- Landscaped gardens
- EPC Rating = E
Description
Description
A once-in-a-lifetime rental opportunity, this spectacular property in the West Cheshire countryside offers over 15,000 sq ft of luxury living, working, entertaining and leisure space in a picturesque 3.5 acre plot.
Designed by the renowned architect John Douglas in 1882, with recent high-specification modernisation throughout, the property enjoys an elevated position at the head of a sweeping double-gated driveway, with far-reaching views over the landscaped grounds, across the surrounding Cheshire countryside and to the Welsh Hills beyond.
The property is made up of the exquisite seven bedroom, 9869 sq ft main house with heated outdoor swimming pool; a separate two-storey coach house, ideal as additional accommodation, office and/or entertaining space; and a five-stable outbuilding. There is an additional 1200 sq ft one-bedroom cottage, which could be made available during the course of the next two years.
Spanning four levels, the main house offers a wonderful balance of dramatic neo-gothic architecture with a modern luxury interior. Feature turrets, stained glass and mullioned windows are complemented by contemporary interior design, underfloor heating, Biomass boiler and a top of the range kitchen. Opening into a grand entrance hallway with feature fireplace, wood-panelled surround and chandelier, the ground floor offers spacious and versatile living and entertaining space. Three separate reception rooms, previously arranged as a snug, drawing room and family room, provide ample living space, with various configuration options as required. The heart of the house is the exquisite dual-aspect living/kitchen/diner, comprising the superb, bespoke-built kitchen with island and electric Aga, and a spacious open-plan living and dining area, with wood-burning stove and two sets of French doors opening onto the patio and garden, with wonderful views beyond. As is the case throughout the property, the standard of finish and the quality of the fixtures, fittings and appliances is exceptional. There is a secondary front entrance off the main hallway, with adjacent access to the expansive basement, and a well-equipped utility room and store beyond the kitchen. The upper levels are home to seven generous double bedrooms, many with built-in wardrobes, feature windows and original fireplaces, plus four bath/shower rooms; a flexible-use room, previously used as a games room; and a first-floor laundry room with a charming spiral staircase link to the second floor. Within the curved walls of one of the turrets, the principle bedroom is a real highlight, boasting a luxurious dressing room, en suite bathroom with separate shower and spectacular South-Easterly views across the grounds.
Beyond the kitchen and utility room, across an attractive courtyard with raised-planter herb garden, is the Coach House. A fabulous property in its own right, The Coach House offers nearly 4000 sq ft of versatile space, providing excellent options for additional living accommodation, entertaining/leisure space and/or commercial-standard office space. Past a gym and changing room with showers, the entrance hallway opens into a 30ft reception room with vaulted ceiling, exposed beams, bar area, pantry, and two sets of French doors opening onto the garden and swimming pool. It is a wonderful living and entertaining space, ideally complementing the adjacent swimming pool. A corner drawing room, with doors out to a vast chequered formal courtyard with a feature outdoor fire, provides a link to the rest of the coach house, which comprises five spacious, flexible-use rooms - two on the ground floor and three upstairs - along with a first floor kitchen and cloakroom. Offering potential for five more bedrooms, this space is also suitable as high quality office space, with owners amenable to a home business or personal commercial use under a separate contract.
The self-contained 1200 sq ft one bedroom cottage is situated opposite the coach house across the rear courtyard. It comprises a modern kitchen/diner, separate sitting room, shower room and a bedroom accessible via a spiral staircase. The cottage is partially renovated, but can be completed and included within the tenancy by separate negotiation within 24 months. If unwanted, the cottage will be locked off and excluded from the tenancy.
The grounds are wonderful. Landscaped gardens and rolling lawns wrap around all four sides of the property, with additional sections of woodland (home to an excellent children's play area), courtyard and paddock, along with the impressive heated swimming pool, which is completely private. There is an outbuilding comprising five traditional stables on the main site and ample parking for numerous vehicles on the front and rear courtyards.
Location
Eccleston Paddocks is situated approximately 3 miles South of Chester in the charming village of Eccleston. Part of the Eaton estate and winner of the Cheshire Best Kept village on several occasions, Eccleston is a sought-after location offering a supportive community with regular activities centred around its village hall.
The Cathedral city of Chester is home to the oldest race course in the country, which provides an extensive programme of horse racing and other events including polo. There is a variety of other leisure amenities, including first-class golfing, tennis and other recreational sports.
Chester is served by popular state and private schools, including Kings, Queens, Ellesmere and Abbey Gate Colleges, plus The Grange at Hartford. Christleton High School and Bishop Blue Coat are well-regarded secondary schools. Within the village is the historic St Mary's church, together with a primary school, OFSTED rated "Good" following its latest assessment.
Road connections are very good, with the M53 motorway, which links to the M56 for access to all major areas throughout the North West, approximately 4 miles away. Chester mainline railway station provides direct services to London Euston (about 2 hours).
Square Footage: 15,279 sq ft
Additional Info
Holding deposit: 1 week's rent
Tenancy Deposit: 6 week's rent
Minimum term: 24 months
Brochures
Web DetailsParticulars- COUNCIL TAXA payment made to your local authority in order to pay for local services like schools, libraries, and refuse collection. The amount you pay depends on the value of the property.Read more about council Tax in our glossary page.
- Band: H
- PARKINGDetails of how and where vehicles can be parked, and any associated costs.Read more about parking in our glossary page.
- Yes
- GARDENA property has access to an outdoor space, which could be private or shared.
- Yes
- ACCESSIBILITYHow a property has been adapted to meet the needs of vulnerable or disabled individuals.Read more about accessibility in our glossary page.
- Ask agent
Paddock Road, Eccleston, Chester, CH4
Add your favourite places to see how long it takes you to get there.
__mins driving to your place
Why Savills
With over 160 years of experience, over 600 offices globally - including 130 in the UK, and thousands of potential buyers and tenants on our database, we'll make sure your property gets in front of the right people. And once you’ve sold your property, we’re here to help you move on to the next stage of your journey.
Outstanding property
Whether buying or renting a house, flat, country estate or waterside property, our experts make it their business to understand your needs and help you find the right one. It doesn’t matter if you’re a first time buyer, an experienced home owner, or hold a portfolio of properties, when it comes to your property needs we’re here to help.
Get expert advice
Our scale gives us wide-ranging specialist knowledge, and each of our offices is dedicated to its local market understanding its attraction and distinctive features. We take pride in providing best-in-class advice as we help individuals, businesses and institutions make better property decisions.
Most visited website
Savills.co.uk is the most visited UK national estate agency website*, averaging over 2.4 million visits a month in 2020**, and recording over 3.1 million visits in January 2021***.
Global exposure
Our site is available in 22 languages including English, Chinese, Spanish and Russian. This guarantees your property will have the global exposure it deserves as well as providing access to more buyers via our website. Put simply, because we get more qualified visits, you get more opportunities to sell.
Market-leading research
We provide unrivalled research and analysis into property market trends, forecasts from our specialist research teams, and market-leading insight to help you make the right property decisions.
As a well-established and independent team, our advice is always honest and clear. Each research project is treated individually, whether working on behalf of a land owner, developer, investor, housing association, bank, or public sector group.
Get in touch
Contact us today to arrange a virtual market appraisal of your property, or browse our current properties for sale. At present, valuations and viewings in person are permitted, but we encourage a virtual appointment in the first instance.
* Source: SimilarWeb December 2020, based on a custom category of national estate agency websites including: Savills, Knight Frank, Hamptons International, Strutt & Parker, Jackson-Stops & Staff and John D Wood & Co
** Source: Google Analytics, January - December 2020
*** Source: Google Analytics, January 2021
Notes
Staying secure when looking for property
Ensure you're up to date with our latest advice on how to avoid fraud or scams when looking for property online.
Visit our security centre to find out moreDisclaimer - Property reference WIL210028_L. The information displayed about this property comprises a property advertisement. Rightmove.co.uk makes no warranty as to the accuracy or completeness of the advertisement or any linked or associated information, and Rightmove has no control over the content. This property advertisement does not constitute property particulars. The information is provided and maintained by Savills Lettings, Cheshire. Please contact the selling agent or developer directly to obtain any information which may be available under the terms of The Energy Performance of Buildings (Certificates and Inspections) (England and Wales) Regulations 2007 or the Home Report if in relation to a residential property in Scotland.
*This is the average speed from the provider with the fastest broadband package available at this postcode. The average speed displayed is based on the download speeds of at least 50% of customers at peak time (8pm to 10pm). Fibre/cable services at the postcode are subject to availability and may differ between properties within a postcode. Speeds can be affected by a range of technical and environmental factors. The speed at the property may be lower than that listed above. You can check the estimated speed and confirm availability to a property prior to purchasing on the broadband provider's website. Providers may increase charges. The information is provided and maintained by Decision Technologies Limited. **This is indicative only and based on a 2-person household with multiple devices and simultaneous usage. Broadband performance is affected by multiple factors including number of occupants and devices, simultaneous usage, router range etc. For more information speak to your broadband provider.
Map data ©OpenStreetMap contributors.





