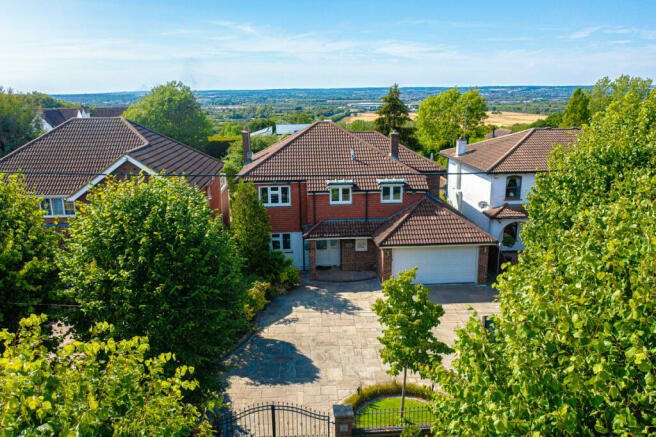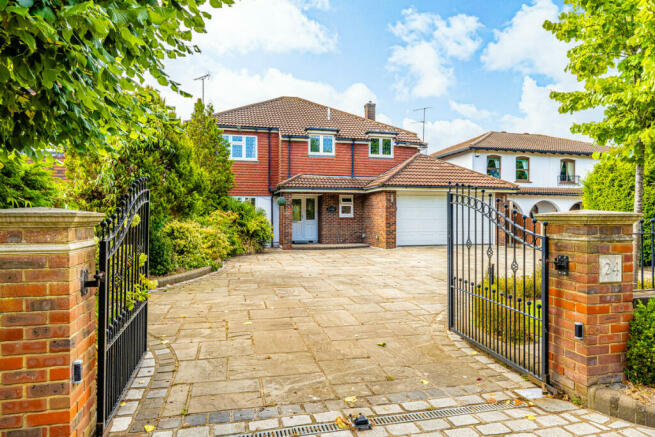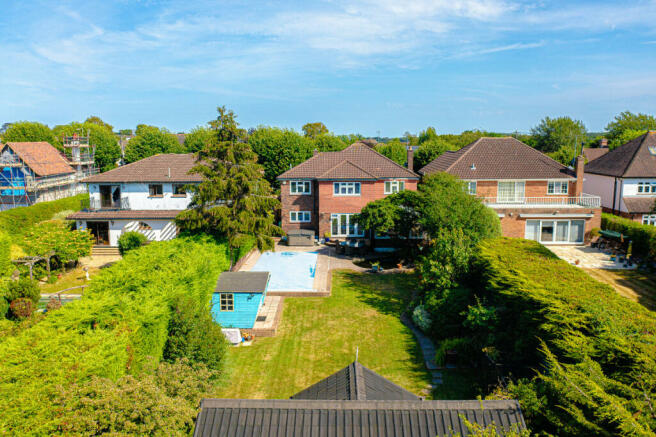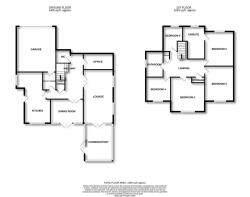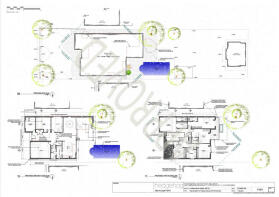Western Road, Rayleigh, SS6

- PROPERTY TYPE
Detached
- BEDROOMS
5
- BATHROOMS
2
- SIZE
2,439 sq ft
227 sq m
- TENUREDescribes how you own a property. There are different types of tenure - freehold, leasehold, and commonhold.Read more about tenure in our glossary page.
Freehold
Key features
- Detached Family Home
- Five Bedrooms & Two Bathrooms
- Four Reception Rooms Downstairs
- Large Summer House At Rear Of Garden
- South Facing Rear Garden
- Swimming Pool
- Located Down A Private Road
- Electic Gates For Secure Parking & A Double Garage
- Plans Approved For Re-Development
- Walking Distance To Rayleigh Station & High Street
Description
Upstairs, the galleried landing leads to 5 generously sized bedrooms. The master suite offers a lavish en-suite bathroom, while the family bathroom serves the remaining bedrooms.
Set within its own beautifully landscaped grounds, this home offers ample parking, an 18' x 16' garage, and a stunning 120' private rear garden complete with a heated pool and a 25' cabin/games room—perfect for entertaining or relaxing in style.
Situated on one of South East Essex's most prestigious tree-lined private roads, this property is just a short stroll from Rayleigh Town Centre. Here, you'll find a delightful mix of independent and chain shops, including a Marks & Spencer food hall, as well as an array of pubs, wine bars, and diverse dining options. The location also offers excellent schools and convenient access to the mainline station.
This property is offered with no onward chain, making it a truly unique opportunity to secure a home in one of the most sought-after areas. Don't miss the chance to make this exceptional residence your own
Entrance Hall
A welcoming hall with double glazed window and door to the front of the property, stairs to first floor with under stair storage cupboard, Amtico flooring, radiator with radiator cover, coving, spot lighting, power points.
Cloakroom
Double glazed window looking out to the front of the property. modern white suite comprising of low level W.C. and radiator
Lounge
22'5" x 12'5" (6.83m x 3.78m)
Double glazed French doors and window looking out to the rear of the property, feature stone fireplace with matching hearth and mantle, gas living flame fire, coving, radiator and radiator cover, TV points and surround sound speaker system. coving and wall lights.
Conservatory
16'0" x 10'9" (4.88m x 3.28m)
Double glazed windows to three elevations and French doors to the rear patio, vaulted ceiling with electric blinds, tiled floor, air condition unit
Study
12'0" x 6'7" (3.66m x 2.01m)
UPVC double glazed French doors with side windows overlooking the front of the property, carpeted flooring, wall lights, coving radiator
Dining Room
14'6" x 13'9" (4.42m x 4.19m)
Double glazed French doors with side windows overlooking the rear garden, Amtico flooring, wall lights coving, radiator and radiator cover.
Kitchen/Breakfast Room
21'0" x 10'9" (6.4m x 3.28m)
Double glazed window looking out to the rear of the property, another window and door to the side, fitted with a quality range of contemporary white eye level and based level units with polished granite worktops, incorporating a large breakfast bar, set sink with waste disposal and purified water tap, Rangemaster freestanding cooker with extractor fan above, electric hotplate, integrated appliances including a dishwasher, microwave, large wine cooler, American style fridge/freezer, worktop lighting, tiled flooring, spot lighting and radiator
Utility Room
7'0" x 6'8" (2.13m x 2.03m)
Fitted eye level and base level units to compliment the kitchen, granite worktops, inset sink, plumbing for washing machine and space for tumble dryer, power points, spot lighting, tiled floor, door leading to garage.
Landing
Spacious galleried landing, spot lighting, airing cupboard, radiator, storage cupboard and coving.
Bedroom 1
14'0" x 12'0" (4.27m x 3.66m)
Double glazed window looking out to the front of the property, coving, radiator
Ensuite
Double glazed window looking out the front of the property. White suite comprising of a spa bath, large walk in shower with rain fall shower, hand attachment and fitted glazed screen. Vanity wash hand basin with storage below, low level W.C. tiled floor, half tiled walls, heated towel rail, spot lighting, coving, extractor fan
Bedroom 2
15'0" x 14'0" (4.57m x 4.27m)
Double glazed window looking out to the rear, coving and radiator
Bedroom 3
14'2" x 12'1" (4.32m x 3.68m)
Double glazed window looking out to the rear, coving and radiator
Bedroom 4
11'0" x 10'0" (3.35m x 3.05m)
Double glazed window looking out to the rear, coving and radiator
Bedroom 5
10'8" x 9'8" (3.25m x 2.95m)
Double glazed window looking out to the rear, coving and radiator
Bathroom
Double glazed window to side of property, modern white suite compromising of a paneled bath, shower cubicle, low level W.C. wash hand basin with range of fitted cupboard below, part tiled walls, coving, spot lighting and exactor fan.
Rear Garden
A delightful garden ideal for entertaining with a large paved patio, feature filtered pond & rockery garden, heated inset pool having an Aquatrac safety cover, filtration system & air sourced heating system, large lawn area, established evergreen shrubs and trees, storage shed, lighting, tap and access to front, to the rear of the garden in a large cabin/games room
Cabin/Games Room
25'0" x 12'4" (7.62m x 3.76m)
To the front is a decked area with up lighting, French doors, further windows to front and sides, air condition unit, lighting, bar area, electric heaters, to the rear of the cabin is a large storage area.
Front Garden
The property is set back from the private tree lined road, has two sets of electric gates, retaining wall and railings, mainly block paving providing ample parking and access to the double garage, establish shrub beds.
Garage
18'6" x 16'0" (5.64m x 4.88m)
Electric up and over door to front, lighting and power point, central heating system
- COUNCIL TAXA payment made to your local authority in order to pay for local services like schools, libraries, and refuse collection. The amount you pay depends on the value of the property.Read more about council Tax in our glossary page.
- Ask agent
- PARKINGDetails of how and where vehicles can be parked, and any associated costs.Read more about parking in our glossary page.
- Garage
- GARDENA property has access to an outdoor space, which could be private or shared.
- Yes
- ACCESSIBILITYHow a property has been adapted to meet the needs of vulnerable or disabled individuals.Read more about accessibility in our glossary page.
- Ask agent
Western Road, Rayleigh, SS6
Add your favourite places to see how long it takes you to get there.
__mins driving to your place
Your mortgage
Notes
Staying secure when looking for property
Ensure you're up to date with our latest advice on how to avoid fraud or scams when looking for property online.
Visit our security centre to find out moreDisclaimer - Property reference RX410315. The information displayed about this property comprises a property advertisement. Rightmove.co.uk makes no warranty as to the accuracy or completeness of the advertisement or any linked or associated information, and Rightmove has no control over the content. This property advertisement does not constitute property particulars. The information is provided and maintained by Niche Homes, Leigh on Sea. Please contact the selling agent or developer directly to obtain any information which may be available under the terms of The Energy Performance of Buildings (Certificates and Inspections) (England and Wales) Regulations 2007 or the Home Report if in relation to a residential property in Scotland.
*This is the average speed from the provider with the fastest broadband package available at this postcode. The average speed displayed is based on the download speeds of at least 50% of customers at peak time (8pm to 10pm). Fibre/cable services at the postcode are subject to availability and may differ between properties within a postcode. Speeds can be affected by a range of technical and environmental factors. The speed at the property may be lower than that listed above. You can check the estimated speed and confirm availability to a property prior to purchasing on the broadband provider's website. Providers may increase charges. The information is provided and maintained by Decision Technologies Limited. **This is indicative only and based on a 2-person household with multiple devices and simultaneous usage. Broadband performance is affected by multiple factors including number of occupants and devices, simultaneous usage, router range etc. For more information speak to your broadband provider.
Map data ©OpenStreetMap contributors.
