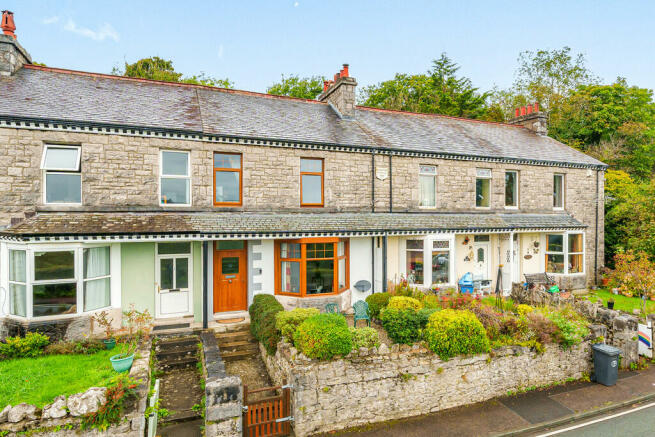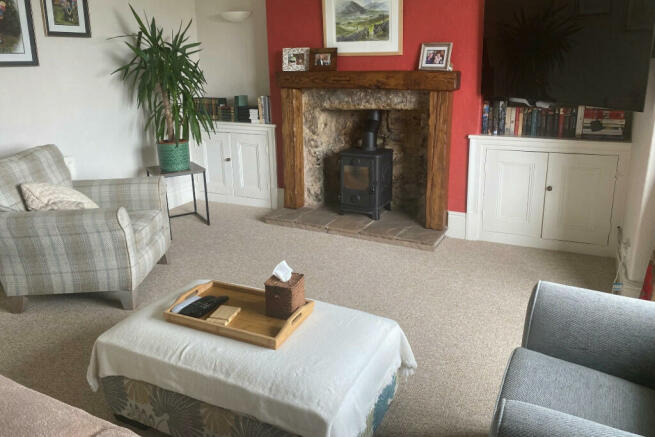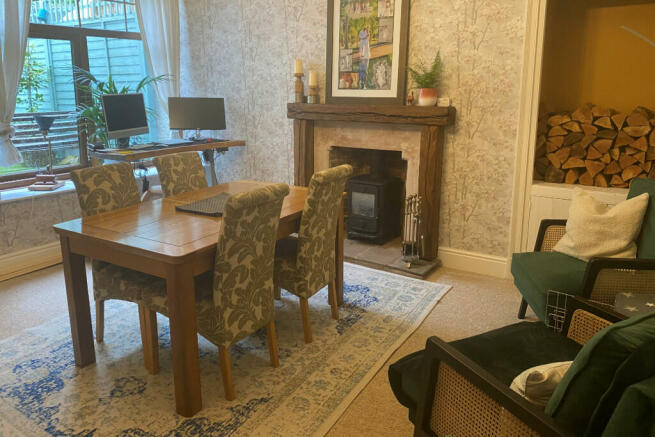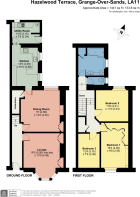2 Hazelwood Terrace, Grange-over-Sands, Cumbria, LA11 6ES

- PROPERTY TYPE
Terraced
- BEDROOMS
3
- BATHROOMS
1
- SIZE
Ask agent
- TENUREDescribes how you own a property. There are different types of tenure - freehold, leasehold, and commonhold.Read more about tenure in our glossary page.
Freehold
Key features
- Mid Terrace - 3 Double Bedrooms
- 2 Reception Room - 1 Bathroom
- Edge of town Location
- Stunning Views of Morecambe Bay
- Workshop
- Low maintenance outdoor space
- Pleasing walks from the doorstep
- Newly installed Kitchen, Windows, Central Heating Boiler
- 2 Parking Spaces
- Superfast Broadband available*
Description
The current vendors have completed a whole program of works during their ownership which includes stylish new wood effect uPVC windows and distinctive front door, replaced the boiler with a modern Worcester, green star energy efficient boiler, new shaker style Kitchen with quartz work surfaces, modern, sleek wardrobes in Bedroom 1, new carpets throughout and fabulous bbq to the rear. In addition to all of this and with future proofing in mind, they also have planning permission to extend into the generous loft space to a make a large room of your choice. A luxurious Master Suite? Man Cave? Studio? Cinema Room? Spacious Office? Teenagers Den? The choice is yours.
This warm, welcoming and inviting home dates back to 1889 and is beautifully presented throughout. We expect this property to appeal to a variety of people ie: families for the deceptive and versatile space, second home owners with the low maintenance outdoor space, close proximity to the Railway Station and of course the breath-taking views and down-sizers. Apart from the views, this property enjoys some features typical of the era such as high ceilings, deep skirtings, traditional doors and some coving and picture rails.
The impressive front door opens into the Hallway which has high, coved ceiling, wonderful, original, Victorian tiled floor and stairs rising to the First Floor. The sunny Lounge has a lovely, walk-in bay window and enjoys views towards Morecambe Bay. Attractive exposed stone fireplace with solid oak surround, recessed wood burning stove and stone hearth. Tow original half height recessed cupboards in the alcoves. The Dining Room is of generous proportions with large window to the rear aspect, original half recessed cupboard. Attractive stone fireplace with solid oak surround and recessed wood burning stove. Useful under stairs cupboard.
The Kitchen was remodelled less than 12 months ago! Furnished with a most attractive range of white, shaker style wall and base cabinets with brass handles, wonderful quartz work-surface and striking, feature wall tiles with inset deep 'Belfast' sink and 2 side windows. Integrated appliances include 'Bosch' dishwasher and 'NEFF' induction hob, electric oven and extractor. A door leads into the spacious Utility Room with rear window and external door. Wall and base cabinets, stainless steel sink, new 'Worcester' green star boiler and ample space for washing machine, tumble drier, additional freezer and muddy dogs!
The shallow stairs from the Hallway lead to the half landing with stained glass ceiling light. Steps lead around to the Bedrooms and further steps to the Bathroom and WC. There is a useful, separate WC with window. The Bathroom is much larger than average with tiled floor, attractive tiling to dado height and lovely feature tiles to the window seat. The suite is white and comprises 'L' shaped bath with shower over, WC and wash hand basin set into a modern vanitory unit. Airing/linen cupboard. All 3 Bedrooms are Double with the Master benefitting from an attractive range of sleek white illuminated wardrobes installed in 2024. Bedrooms 1 and 3 enjoy simply magnificent views towards Morecambe Bay, Holme Island and beyond.
The main landing has a storage cupboard with pull down ladder which is the current access to the loft. The vendors have fitted 3 'Velux' roof windows and it is boarded throughout. Plans have been passed to create another room if required.
To the rear of the property is a Workshop which has a newly built work bench, power and light. To the front of the Workshop there is a sheltered fitted bbq area with oak worktop and shelf under. Ideal for those sunny evenings! To the front is a charming small garden with artificial grass which enjoys delightful views
Across the road is a parcel of land owned by several properties which provides shared Parking. 2 Hazelwood Terrace has 2 Parking spaces but you can use a 3rd space for guests short term.
Location: Situated just on the outskirts of the popular and friendly town of Grange over Sands and making the absolute most of the wonderful views, Hazelwood Terrace enjoys a very convenient location. The location is handy for town but also only a hop, skip and a jump from the woodland behind - ideal for the dog walkers and den building children!
Just a short walk from the Railway Station and the picturesque, mile long, Edwardian Promenade. The Netherwood Hotel with gym facilities is almost next door and a little further amenities such as Medical Centre, Primary School, Library, Post Office, Bakery, Butchers, Shops, Cafes and Tea Rooms etc. The popular village of Cartmel is just 3 miles away with renowned eateries, the historic Priory Church, Sticky Toffee Pudding and Cartmel Secondary School.
To reach the property proceed out of Grange past the railway station in the direction of Lindale with Hazelwood Terrace being the last row of properties on the left hand side opposite the turning for Grange Golf Club.
Accommodation (with approximate measurements)
Hallway
Lounge 16' 4" x 13' 5" (5.00m x 4.09m)
Dining Room 15' 0" x 14' 2" (4.58m x 4.32m)
Kitchen 13' 5" x 8' 10" (4.09m x 2.69m)
Utility Room 10' 4" x 7' 8" (3.15m x 2.34m)
Bedroom 1 16' 3" x 9' 8" (4.95m x 2.95m)
Bedroom 2 11' 6" x 11' 3" (3.51m x 3.43m)
Bedroom 3 12' 4" x 7' 9" (3.76m x 2.36m)
Bathroom
WC
Loft Room
Workshop 10' 8" x 6' 7" (3.27m x 2.03m)
Services: Mains electricity, gas, water and drainage. Gas central heating to radiators.
Tenure: Freehold. Vacant possession upon completion.
*Checked on 16.9.23 not verified
Note: There is a charge of £150 (paid until June 2025) which gives the owner of 2 Hazelwood Terrace rights to use the driveway entrance via JT Atkinson to access the Parking Area.
Council Tax: Band C. Westmorland and Furness Council.
Conservation Area: This property is located with Grange-over-Sands Conservation Area.
Viewings: Strictly by appointment with Hackney & Leigh Grange Office.
What3words:
Energy Performance Certificate: The full Energy Performance Certificate is available on our website and also at any of our offices.
Rental Potential: If you were to purchase this property for residential lettings we estimate it has the potential to achieve £800 - £850 per calendar month. For further information and our terms and conditions please contact our Grange Office.
Anti-Money Laundering Regulations (AML): Please note that when an offer is accepted on a property, we must follow government legislation and carry out identification checks on all buyers under the Anti-Money Laundering Regulations (AML). We use a specialist third-party company to carry out these checks at a charge of £42.67 (inc. VAT) per individual or £36.19 (incl. vat) per individual, if more than one person is involved in the purchase (provided all individuals pay in one transaction). The charge is non-refundable, and you will be unable to proceed with the purchase of the property until these checks have been completed. In the event the property is being purchased in the name of a company, the charge will be £120 (incl. vat).
Brochures
Brochure- COUNCIL TAXA payment made to your local authority in order to pay for local services like schools, libraries, and refuse collection. The amount you pay depends on the value of the property.Read more about council Tax in our glossary page.
- Band: C
- PARKINGDetails of how and where vehicles can be parked, and any associated costs.Read more about parking in our glossary page.
- Off street
- GARDENA property has access to an outdoor space, which could be private or shared.
- Yes
- ACCESSIBILITYHow a property has been adapted to meet the needs of vulnerable or disabled individuals.Read more about accessibility in our glossary page.
- Ask agent
2 Hazelwood Terrace, Grange-over-Sands, Cumbria, LA11 6ES
Add your favourite places to see how long it takes you to get there.
__mins driving to your place



Your mortgage
Notes
Staying secure when looking for property
Ensure you're up to date with our latest advice on how to avoid fraud or scams when looking for property online.
Visit our security centre to find out moreDisclaimer - Property reference 100251028513. The information displayed about this property comprises a property advertisement. Rightmove.co.uk makes no warranty as to the accuracy or completeness of the advertisement or any linked or associated information, and Rightmove has no control over the content. This property advertisement does not constitute property particulars. The information is provided and maintained by Hackney & Leigh, Grange Over Sands. Please contact the selling agent or developer directly to obtain any information which may be available under the terms of The Energy Performance of Buildings (Certificates and Inspections) (England and Wales) Regulations 2007 or the Home Report if in relation to a residential property in Scotland.
*This is the average speed from the provider with the fastest broadband package available at this postcode. The average speed displayed is based on the download speeds of at least 50% of customers at peak time (8pm to 10pm). Fibre/cable services at the postcode are subject to availability and may differ between properties within a postcode. Speeds can be affected by a range of technical and environmental factors. The speed at the property may be lower than that listed above. You can check the estimated speed and confirm availability to a property prior to purchasing on the broadband provider's website. Providers may increase charges. The information is provided and maintained by Decision Technologies Limited. **This is indicative only and based on a 2-person household with multiple devices and simultaneous usage. Broadband performance is affected by multiple factors including number of occupants and devices, simultaneous usage, router range etc. For more information speak to your broadband provider.
Map data ©OpenStreetMap contributors.




