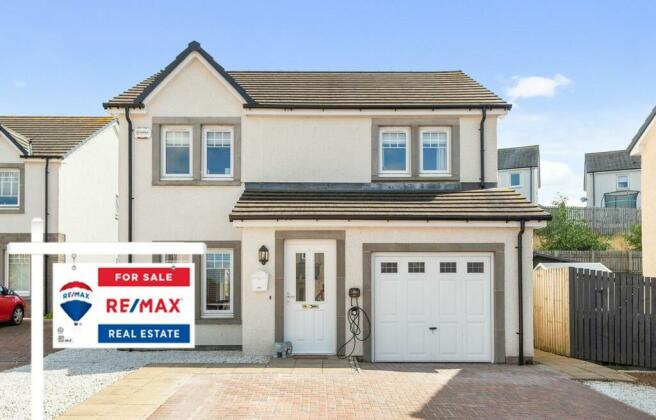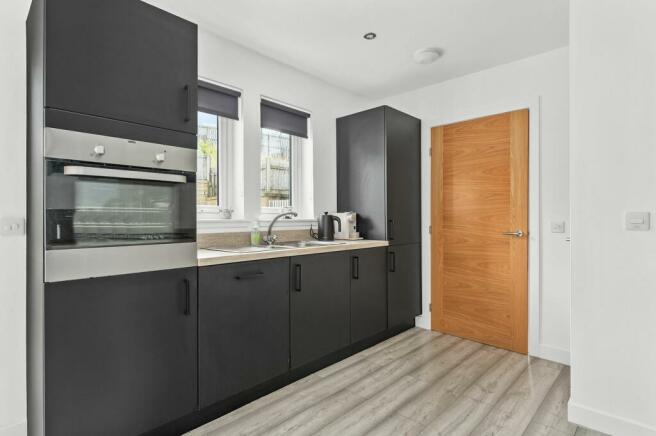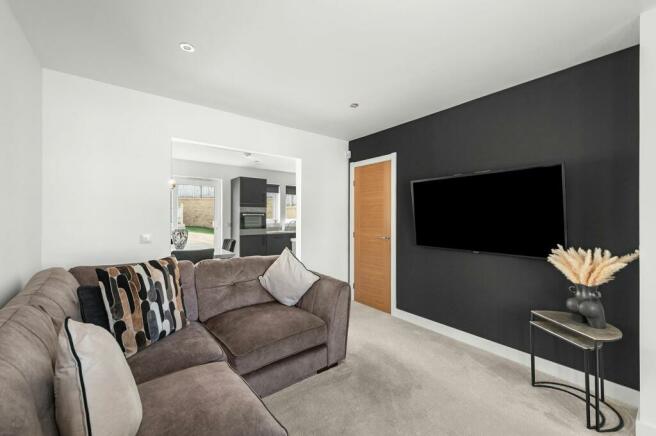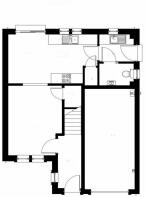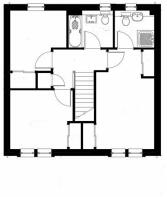Sussex Grove, Glenboig, ML5

- PROPERTY TYPE
Detached
- BEDROOMS
3
- BATHROOMS
3
- SIZE
Ask agent
- TENUREDescribes how you own a property. There are different types of tenure - freehold, leasehold, and commonhold.Read more about tenure in our glossary page.
Freehold
Key features
- Beautiful Detached Family Villa
- Located In Family Friendly Queens Gait Development
- Gorgeous Lounge
- High-End Kitchen/Diner
- 3 Double Bedrooms
- 3 Bathrooms
- Stunning Gardens & Multi-Car Driveway
Description
*Magnificent 3 Bedroom Detached Villa!!*
Niall McCabe & RE/MAX Property are overjoyed to welcome to the market this elegant, detached villa, which was built by renowned builders Muir Homes, in 2020. ‘The Cheviot’ is an exquisite 3 double bedroom, 3-bathroom executive family villa. The property enjoys a spacious internal layout, and gorgeous private gardens. From its stunning internal finish with Marble floor coverings, to solid Oak doors & surrounds – this is a very special place to be & certainly a ‘home for life’.
Accommodation comprises; large hallway, pretty lounge with picture window, bespoke kitchen/diner, a utility, 3 double bedrooms, 3 bathrooms, integral garage & gorgeous, low maintenance gardens.
Located in a semi-rural environment the village of Glenboig is well positioned within reach of local primary schools and amenities. Glasgow City Centre is just over eleven miles away and within commuting distance via the M73, M80 and M8 motorways making this an ideal location for that out of town feeling with in town convenience. Queens Gait is served by amazing amenities, Gartcosh Train Station is 1 mile away which is a short 20 minute walk. The Fort shopping precinct is 4.6 miles away, a brief 10 minute drive and includes all major high street brands as well as a cinema, Morrisons and a range of great family restaurants.
Freehold
Council Tax Band E
Factor Fee - Ross and Liddell £25 per year
Sales particulars aim for accuracy but rely on seller-provided info. Measurements may have minor fluctuations. Items not tested, no warranty on condition. Photos may use wide angle lens. Floorplans are approximate, not to scale. Not a contractual document; buyers should conduct own inquiries.
EPC Rating: B
Entrance Hallway
3.51m x 1.41m
The entrance hallway is a luminous space, flooded with natural light that enhances the elegance of its pristine marble-tiled flooring. It exudes sophistication, serving as a grand yet inviting gateway that seamlessly leads into the lounge.
Lounge
4.35m x 3.39m
The lounge boasts plush cream carpeting and oak doors, offering a flexible layout that adapts to your needs. It overlooks the charming front garden, creating a serene atmosphere, and provides direct access to the sleek, modern kitchen.
Kitchen/Diner
5.49m x 3.02m
This stunning high-gloss modern kitchen features an extensive array of base & wall mounted cabinets with contrasting worktops, integrated appliances, and gorgeous tiled flooring. Patio doors open onto the rear garden, while ample space allows for a large dining table, blending style with functionality.
Utility Room
2.25m x 1.45m
The well-equipped utility room features tiled flooring, extra space for laundry appliances, and offers convenient access to the side aspect and W.C.
W.C
2.15m x 1.24m
Stunning 2-piece suite comprising of wash hand basin & W.C – the room has been finished to an impressive standard & is light and airy.
Bedroom 1
5.24m x 3.04m
The luxurious master bedroom features plush carpeting, double built-in cupboards, and is bathed in natural light through a large window. It offers plenty of space for ample furniture, combining comfort with elegance.
En-Suite
2.07m x 1.95m
This breathtaking 3-piece en-suite shower room is adorned with stunning wall and floor tiles, creating a luxurious and elegant atmosphere. There is a wash hand basin, W.C & double shower enclosure.
Bedroom 2
3.18m x 2.97m
The large second double bedroom is beautifully finished, featuring contrasting flooring and fitted wardrobes, offering both style and ample storage. This room pleasantly overlooks the rear garden and is flooded with natural lighting.
Bedroom 3
3.28m x 3.12m
The third double room, currently styled impeccably as a nursery, offers flexible use for any new purchaser. Overlooking the front of the house, it provides a charming and versatile space.
Family Bathroom
2.31m x 1.7m
Completing the upper level is the gorgeous 3-piece family bathroom, which features a luxurious bathtub, a striking contrasting tile design, and a glazed window, creating a serene and elegant retreat.
Exterior
The lovely south-facing rear garden is beautifully manicured, featuring a large, lush lawn and a custom-built terrace, perfect for relaxing or entertaining in a sun-soaked setting. Whilst, to the front there is a multi-car driveway bordered by pretty chipping – creating a truly gorgeous first impression of this imposing family home.
Brochures
Home ReportBrochure 2- COUNCIL TAXA payment made to your local authority in order to pay for local services like schools, libraries, and refuse collection. The amount you pay depends on the value of the property.Read more about council Tax in our glossary page.
- Band: E
- PARKINGDetails of how and where vehicles can be parked, and any associated costs.Read more about parking in our glossary page.
- Yes
- GARDENA property has access to an outdoor space, which could be private or shared.
- Yes
- ACCESSIBILITYHow a property has been adapted to meet the needs of vulnerable or disabled individuals.Read more about accessibility in our glossary page.
- Ask agent
Sussex Grove, Glenboig, ML5
Add your favourite places to see how long it takes you to get there.
__mins driving to your place
Your mortgage
Notes
Staying secure when looking for property
Ensure you're up to date with our latest advice on how to avoid fraud or scams when looking for property online.
Visit our security centre to find out moreDisclaimer - Property reference ce4117b5-e7c5-4417-8618-054c74750f42. The information displayed about this property comprises a property advertisement. Rightmove.co.uk makes no warranty as to the accuracy or completeness of the advertisement or any linked or associated information, and Rightmove has no control over the content. This property advertisement does not constitute property particulars. The information is provided and maintained by Remax Property, West Lothian. Please contact the selling agent or developer directly to obtain any information which may be available under the terms of The Energy Performance of Buildings (Certificates and Inspections) (England and Wales) Regulations 2007 or the Home Report if in relation to a residential property in Scotland.
*This is the average speed from the provider with the fastest broadband package available at this postcode. The average speed displayed is based on the download speeds of at least 50% of customers at peak time (8pm to 10pm). Fibre/cable services at the postcode are subject to availability and may differ between properties within a postcode. Speeds can be affected by a range of technical and environmental factors. The speed at the property may be lower than that listed above. You can check the estimated speed and confirm availability to a property prior to purchasing on the broadband provider's website. Providers may increase charges. The information is provided and maintained by Decision Technologies Limited. **This is indicative only and based on a 2-person household with multiple devices and simultaneous usage. Broadband performance is affected by multiple factors including number of occupants and devices, simultaneous usage, router range etc. For more information speak to your broadband provider.
Map data ©OpenStreetMap contributors.
