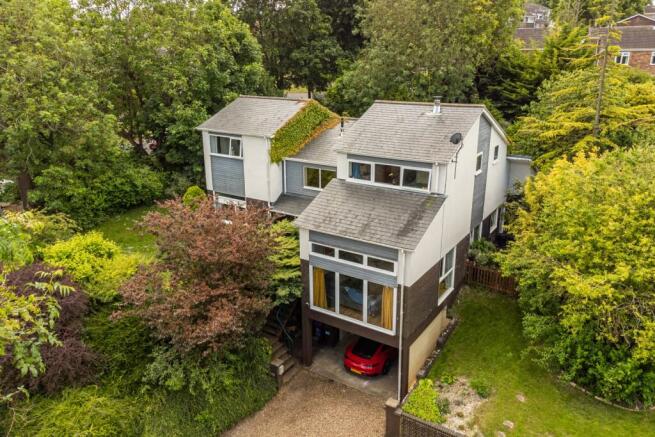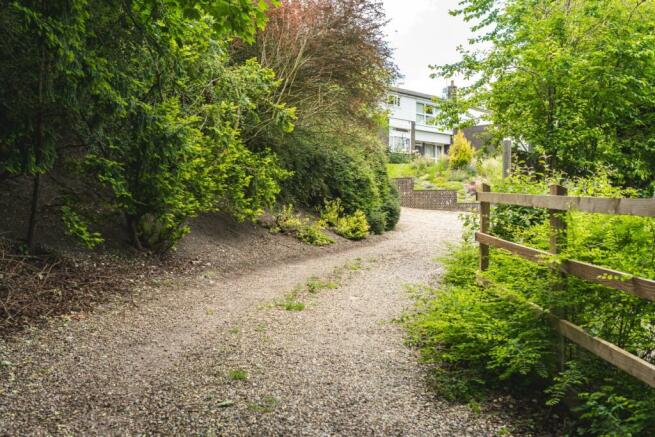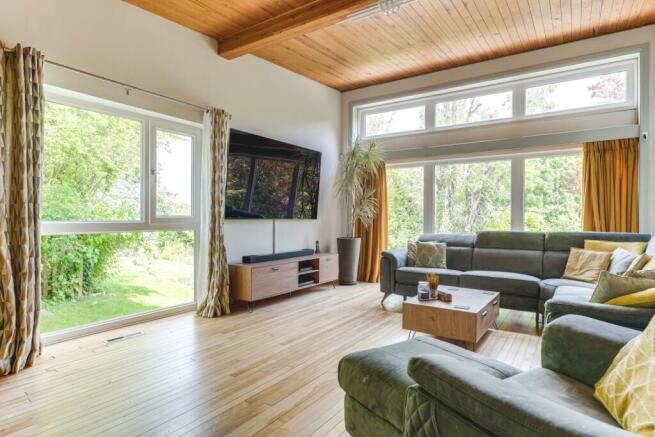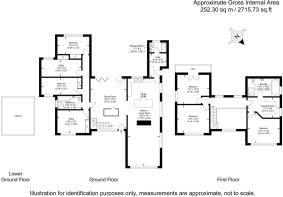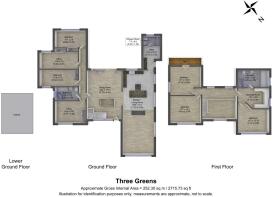Barkway Road, Royston, Hertfordshire, SG8

- PROPERTY TYPE
Detached
- BEDROOMS
5
- BATHROOMS
3
- SIZE
Ask agent
- TENUREDescribes how you own a property. There are different types of tenure - freehold, leasehold, and commonhold.Read more about tenure in our glossary page.
Freehold
Key features
- Nestled away in a secluded plot, set back from Barkway Road
- A phenomenal enclosed rear garden, with patio, waterfall feature, and vast amounts of established greenery - must be seen
- Five spacious bedrooms
- A clever, practical, and spacious open-plan layout
- Under home carport, plus driveway for several vehicles
- Large dressing room & beautiful en suite to master bedroom
- Stunning countryside views on first floor
- Two office/study rooms
- Less than one mile from Royston train station
- Contact EweMove 24/7 to arrange your viewing
Description
EweMove is extremely proud to present this beautiful and extensive haven of a home, offering 5-bedrooms, 4 reception rooms, three bath/shower rooms, a clever and practical open plan layout, a phenomenal rear garden like no other, stunning views and much more.
Three Greens is a substantial executive home offering a secluded and enclosed location with stunning countryside views and a wide range of nearby amenities. This unique property has been thoughtfully extended to create a stunning family home that blends the day-to-day convenience of town living with the serene feeling of being miles from anywhere.
Tucked away from Barkway Road, this hidden gem is accessible via a private driveway through the trees. Upon arrival, you'll be struck by the grandeur of the home's footprint, featuring an under-home carport and a gravel driveway with ample parking for several vehicles.
Ascending the stairs to the front door, you'll find a sizeable front garden where you can relax and admire the tranquil surroundings. Inside, the impressive dining room greets you, showcasing a spacious layout perfect for entertaining and family living. This central space features stunning trifold doors that seamlessly extend your living area into a beautifully landscaped garden, creating a harmonious indoor-outdoor flow.
Adjacent to the elegant dining room is an open-plan kitchen and living area, designed for modern living. The kitchen boasts state-of-the-art appliances including Bosch oven, grill and gas hobs, a Beka dishwasher and an integrated Lamona microwave oven. There is also a stylish island with seating, and luxurious black granite worktops. The space is bathed in natural light from large picture windows in the living room and enhanced by high ceilings. A dual-aspect wood burner and a built-in fish tank add character while maintaining an open flow between the rooms.
Conveniently located off the kitchen is a well-equipped utility room with ample storage and space for appliances, there is also a shower room which has been recently installed with a white sink/basin and WC.
On the other side of the dining room, you'll find four versatile rooms and a recently refurbished bathroom. The rooms are currently utilised as two offices, a gym, and a bedroom, these spaces offer endless possibilities for customisation.
Make your way up the staircase to the first floor, to discover the impressive master suite, complete with a separate dressing room and a luxurious ensuite bathroom. This floor also houses two additional generously sized bedrooms, perfect for family or guests. One of these bedrooms has a secret den, with lots of potential options for use, for example, a games room, playroom, movie room, or additional storage.
Two loft areas can also be found on the first floor and can be utilised for additional storage.
Outside the property discover a captivating garden with enclosed walkways that guide you through various charming areas. This expansive garden features multiple sheds for storage, an outdoor covered cooking area perfect for alfresco dining, and a serene waterfall that adds a touch of tranquillity. Mature, established plants and trees fill the space with lush greenery, creating a picturesque and inviting atmosphere. This generous garden offers endless possibilities for relaxation and entertainment.
This home effortlessly combines style, comfort, and flexibility, making it the ideal choice for those seeking a truly unique and luxurious living experience.
Royston is a charming market town offering a perfect blend of rural beauty and modern convenience. Nestled in North Hertfordshire, it boasts excellent transport links, including a direct train to London King's Cross in just 45 minutes and easy access to the A10 and A505.
The town features a variety of amenities such as supermarkets, boutique shops, cafes, and restaurants. Education is well-catered for with several highly-regarded schools, there is a primary school and the King James Secondary School both within a mile of the property. Royston also offers numerous recreational facilities, including sports clubs, parks, and Therfield Heath for outdoor activities.
Steeped in history, Royston is home to attractions like Royston Cave and the Royston Museum. The town has a vibrant community spirit, with local events and festivals throughout the year, making it an ideal place to call home.
This home has a warm air heating system.
The Ofcom checker website indicates the predicted availability of Standard, Superfast and Ultrafast broadband in this area.
Contact EweMove 24/7 to arrange a viewing or book an appointment online.
Bedroom
4.29m x 2.33m - 14'1" x 7'8"
Office
5.34m x 2.27m - 17'6" x 7'5"
Bedroom
5.34m x 2.27m - 17'6" x 7'5"
Bathroom
3.2m x 1.78m - 10'6" x 5'10"
Office
4.27m x 3.04m - 14'0" x 9'12"
Dining Room
6.75m x 4.83m - 22'2" x 15'10"
Open Plan Living Room / Kitchen
11.7m x 4.3m - 38'5" x 14'1"
Utility Room
2.7m x 2.7m - 8'10" x 8'10"
Shower Room
2.3m x 1.3m - 7'7" x 4'3"
Bedroom
4.15m x 3.9m - 13'7" x 12'10"
Bedroom
4.14m x 3.74m - 13'7" x 12'3"
Ensuite Bathroom
4.3m x 2.38m - 14'1" x 7'10"
Dressing Room
4.15m x 2.97m - 13'7" x 9'9"
Bedroom
4.15m x 4.08m - 13'7" x 13'5"
- COUNCIL TAXA payment made to your local authority in order to pay for local services like schools, libraries, and refuse collection. The amount you pay depends on the value of the property.Read more about council Tax in our glossary page.
- Band: F
- PARKINGDetails of how and where vehicles can be parked, and any associated costs.Read more about parking in our glossary page.
- Yes
- GARDENA property has access to an outdoor space, which could be private or shared.
- Yes
- ACCESSIBILITYHow a property has been adapted to meet the needs of vulnerable or disabled individuals.Read more about accessibility in our glossary page.
- Ask agent
Barkway Road, Royston, Hertfordshire, SG8
Add your favourite places to see how long it takes you to get there.
__mins driving to your place
Your mortgage
Notes
Staying secure when looking for property
Ensure you're up to date with our latest advice on how to avoid fraud or scams when looking for property online.
Visit our security centre to find out moreDisclaimer - Property reference 10424013. The information displayed about this property comprises a property advertisement. Rightmove.co.uk makes no warranty as to the accuracy or completeness of the advertisement or any linked or associated information, and Rightmove has no control over the content. This property advertisement does not constitute property particulars. The information is provided and maintained by EweMove, Covering East of England. Please contact the selling agent or developer directly to obtain any information which may be available under the terms of The Energy Performance of Buildings (Certificates and Inspections) (England and Wales) Regulations 2007 or the Home Report if in relation to a residential property in Scotland.
*This is the average speed from the provider with the fastest broadband package available at this postcode. The average speed displayed is based on the download speeds of at least 50% of customers at peak time (8pm to 10pm). Fibre/cable services at the postcode are subject to availability and may differ between properties within a postcode. Speeds can be affected by a range of technical and environmental factors. The speed at the property may be lower than that listed above. You can check the estimated speed and confirm availability to a property prior to purchasing on the broadband provider's website. Providers may increase charges. The information is provided and maintained by Decision Technologies Limited. **This is indicative only and based on a 2-person household with multiple devices and simultaneous usage. Broadband performance is affected by multiple factors including number of occupants and devices, simultaneous usage, router range etc. For more information speak to your broadband provider.
Map data ©OpenStreetMap contributors.
