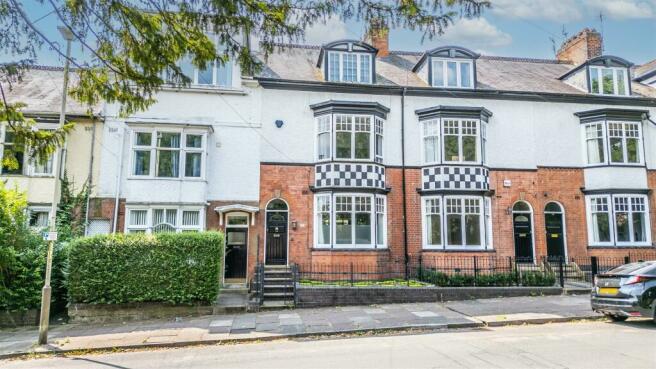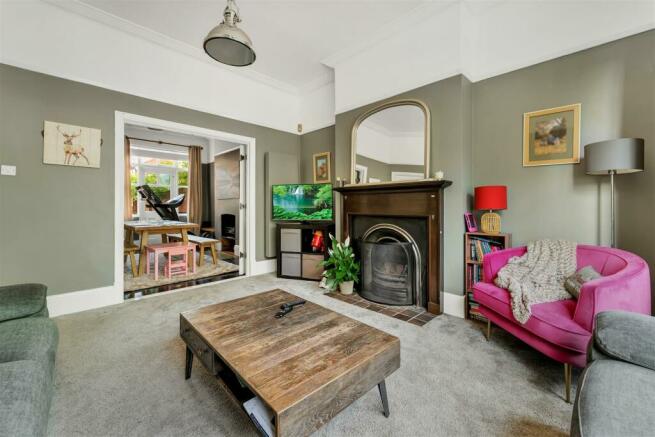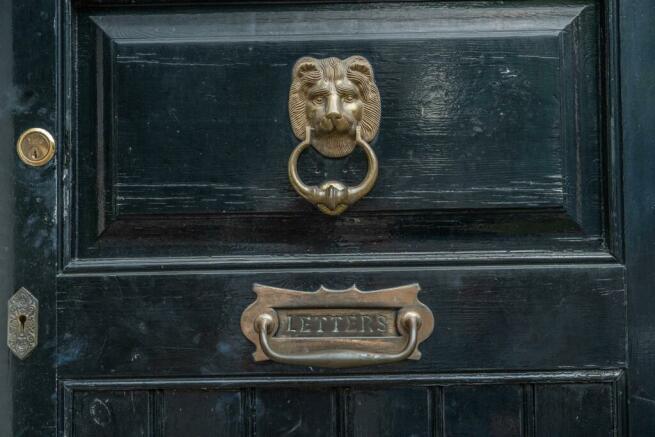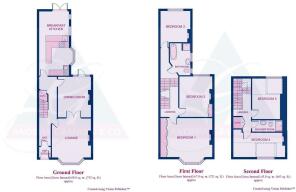Westcotes Drive, Leicester

- PROPERTY TYPE
Terraced
- BEDROOMS
5
- BATHROOMS
2
- SIZE
1,906 sq ft
177 sq m
- TENUREDescribes how you own a property. There are different types of tenure - freehold, leasehold, and commonhold.Read more about tenure in our glossary page.
Freehold
Key features
- Three story living
- Multiple spacious reception rooms & multiple bathrooms
- Five well sized bedrooms
- A short drive from Fosse Retail Park featuring a selection of shops and restaurants
- On street permitted parking
- South facing rear garden
- Conveniently located and within walking distance to the City Centre, leisure centres, Western and Braunstone Park and public transport
- High quality finish throughout
- Multiple schools within a mile radius
- Close access to the M1/M69 motorway for those needing to commute
Description
Spread over three stories, this spacious residence boasts five generously-sized bedrooms and two well-appointed bathrooms, providing ample space for families and guests alike. As you enter through the front porch, you are greeted by an impressive entrance hallway, setting the tone for the characterful features that await throughout the home.
The ground floor offers two spacious reception rooms, each featuring exquisite coving, beautiful feature fireplaces, and classic wooden floors that enhance the property's timeless appeal. The kitchen/diner is located at the back of the property, providing a welcoming space for family meals and entertaining guests.
Outside, the south-facing rear garden offers a peaceful retreat, perfect for enjoying sunny days and outdoor gatherings. For added convenience, there is permitted on-road parking at the front of the property.
Westcotes Drive is ideally located just a short walk from the City Centre with a wealth of amenities on the doorstep. Alongside this, the area is perfectly tailored for families with multiple schools within a mile radius and a selection of beautiful parks nearby. Despite being close to the centre of the city and within easy access of larger retail parks and commuter links, Westcotes Drive itself is a peaceful and quiet road and perfectly set up for modern family living.
Accommodation In Detail - The property comprises porch, hallway, lounge with feature open fire, dining room, luxury fitted dining/kitchen. First floor, landing, three double bedrooms, bathroom with four piece suite. Second floor, landing, two further double bedrooms and a shower room. Outside: Attractive south facing rear garden & small garden to front aspect.
Ground Floor -
Lounge - 4.033 x 3.978 (13'2" x 13'0") - Sash bay window to front elevation, ceiling coving with ceiling rose and picture rail, feature open fireplace with tiled hearth and wood surround, two feature radiators, double doors through to dining room.
Dining Room - 4.34m x 3.40m (14'3 x 11'2) - Door and windows to rear elevation, ceiling coving, picture rail, varnished wooden floor, chimney alcove with grate and tiled hearth, radiator.
Breakfast Kitchen - 6.60m x 3.05m plus bay (21'8" x 10'0" plus bay) - Fitted with a range of wall and base level units with solid oak worktop, integrated fridge and freezer, built in Smeg oven and five ring gas hob, space for dishwasher, washing machine, one and a quarter ceramic style sink and drainer, tiled splashback, solid oak wooden floor, radiator, spotlights to ceiling, feature brick wall, bay window and windows to side aspect, double doors leading out to rear garden.
First Floor -
Landing - Radiator, lightwell, doors to bedrooms and family bathroom, stairs to second floor, access to boarded loft space.
Bedroom One - 4.78m x 3.99m (15'8" x 13'1") - Sash bay window to front elevation, picture rail, feature radiator, open fireplace with tiled hearth and wood surround, fitted with a range of handmade wardrobes.
Bedroom Two - 4.17m x 3.10m (13'8" x 10'2") - Window to rear aspect, original cupboard, radiator, picture rail and feature fireplace with tiled hearth.
Bedroom Three - 3.18m x 2.69m (10'5" x 8'10") - Window to rear aspect, radiator, feature fireplace with tiled hearth and picture rail.
Family Bathroom - 3.28m x 2.11m (10'9" x 6'11") -
Second Floor -
Landing - Loft hatch, doors to bedrooms, shower room, built in cupboard and velux window.
Bedroom Four - 16'9" max x 8'1" max - Feature fireplace with tiled hearth, window to front aspect, built in cupboard.
Bedroom Five - 4.11m x 3.10m (13'6" x 10'2") - Window to rear elevation, radiator.
Shower Room - Fitted with a three piece suite comprising of shower cubicle, wash hand basin and WC, tiled effect laminate flooring, towel radiator, storage cupboard with sliding glass doors and lightwell.
Outside - To the front of the property is partially paved with black wrought iron railings and gate, steps leading to front entrance door. To the rear is a south facing contemporary style garden with fully walled/fence boundaries, paved patio, lawn area and a useful, brick built outhouse.
Brochures
Westcotes Drive, LeicesterMaterial Information Report- COUNCIL TAXA payment made to your local authority in order to pay for local services like schools, libraries, and refuse collection. The amount you pay depends on the value of the property.Read more about council Tax in our glossary page.
- Band: C
- PARKINGDetails of how and where vehicles can be parked, and any associated costs.Read more about parking in our glossary page.
- Yes
- GARDENA property has access to an outdoor space, which could be private or shared.
- Yes
- ACCESSIBILITYHow a property has been adapted to meet the needs of vulnerable or disabled individuals.Read more about accessibility in our glossary page.
- Ask agent
Westcotes Drive, Leicester
Add an important place to see how long it'd take to get there from our property listings.
__mins driving to your place
Get an instant, personalised result:
- Show sellers you’re serious
- Secure viewings faster with agents
- No impact on your credit score
Your mortgage
Notes
Staying secure when looking for property
Ensure you're up to date with our latest advice on how to avoid fraud or scams when looking for property online.
Visit our security centre to find out moreDisclaimer - Property reference 33308283. The information displayed about this property comprises a property advertisement. Rightmove.co.uk makes no warranty as to the accuracy or completeness of the advertisement or any linked or associated information, and Rightmove has no control over the content. This property advertisement does not constitute property particulars. The information is provided and maintained by Andrew Granger, Leicester. Please contact the selling agent or developer directly to obtain any information which may be available under the terms of The Energy Performance of Buildings (Certificates and Inspections) (England and Wales) Regulations 2007 or the Home Report if in relation to a residential property in Scotland.
*This is the average speed from the provider with the fastest broadband package available at this postcode. The average speed displayed is based on the download speeds of at least 50% of customers at peak time (8pm to 10pm). Fibre/cable services at the postcode are subject to availability and may differ between properties within a postcode. Speeds can be affected by a range of technical and environmental factors. The speed at the property may be lower than that listed above. You can check the estimated speed and confirm availability to a property prior to purchasing on the broadband provider's website. Providers may increase charges. The information is provided and maintained by Decision Technologies Limited. **This is indicative only and based on a 2-person household with multiple devices and simultaneous usage. Broadband performance is affected by multiple factors including number of occupants and devices, simultaneous usage, router range etc. For more information speak to your broadband provider.
Map data ©OpenStreetMap contributors.




