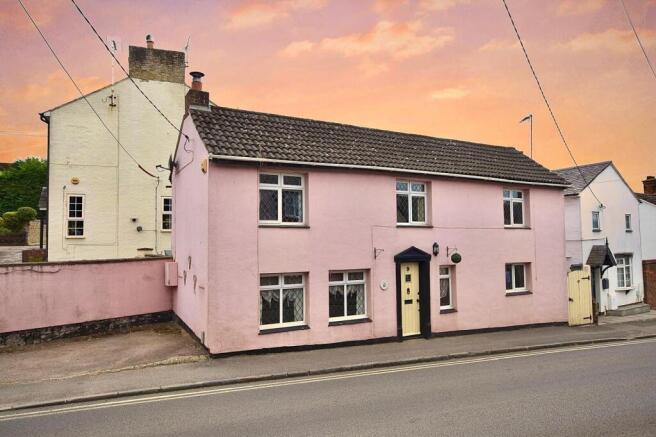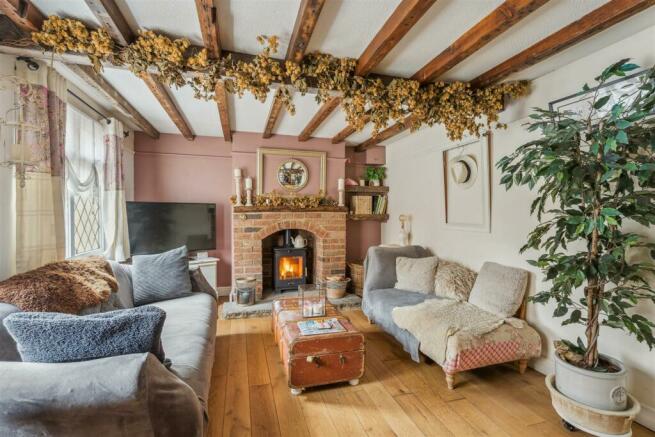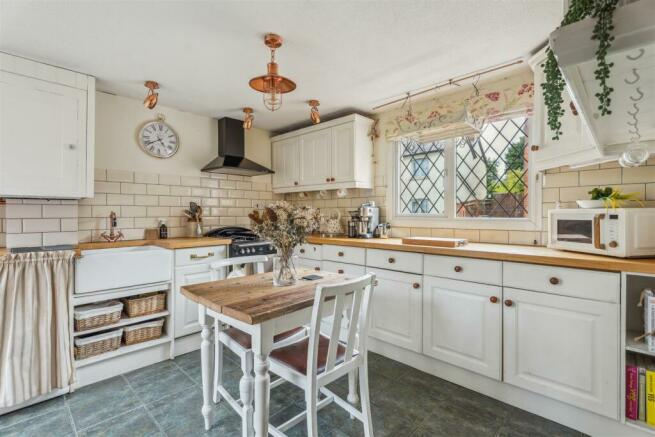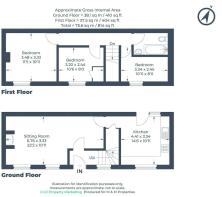Birds hill, Heath & Reach, LU7 0AQ

- PROPERTY TYPE
Detached
- BEDROOMS
3
- BATHROOMS
1
- SIZE
Ask agent
- TENUREDescribes how you own a property. There are different types of tenure - freehold, leasehold, and commonhold.Read more about tenure in our glossary page.
Freehold
Key features
- Characterful Detached Cottage
- Three Bedrooms
- Driveway Parking
- Popular Village of Heath & Reach
- Spacious 22Ft Sitting Room
- Kitchen/Breakfast Room With Larder Cupboard
- Brick Fireplace with Log Burner
- No Upper Chain
- Very Short Walk to Rushmere Country Park
- Low Maintenance Garden
Description
Situated prominently along Birds Hill within the desirable Bedfordshire village of Heath & Reach.
is 'Heath Cottage', a characterful and charming, three bedroom detached cottage with the rare addition of driveway parking.
This quaint and rustic property exudes warmth, comfort, and a sense of retreat from the outside world while also being a very short walk to the picturesque and tranquil Rushmere Country Park. The cottage is well decorated and presented, making it the perfect place to relax and unwind with its low ceilings, stunning brick and stone fireplace and exposed wooden beams.
Internal viewings comes highly recommended to fully appreciate this beautiful and historic property!
Location - The Village of Heath & Reach is located on the edge of Leighton Buzzard and is a highly sought after location providing typical village life as well as direct access to Leighton Buzzard Town Centre with mainline station, High Street and other amenities. Heath & Reach is also a short drive to the A5 leading to Woburn with eateries & deer park, Milton Keynes, Dunstable and M1.
The village also provides a local Co-Operative store, The Dukes B & B, The Heath Inn and The Axe & Compass public house and restaurant. Rushmere and Stockgrove Country Parks are also just a very short distance with picturesque forest walks, stunning woodlands and meadows aswell as a café and a tourist centre.
Accommodation - Heath Cottage offers generously sized, well-proportioned rooms throughout, arranged traditionally over two floors and brimming with period charm and character. The ground floor features exposed timber beams and a stunning brick fireplace with a stone hearth and cast iron log-burning stove, adding to the property's timeless appeal.
Upon entering through the main front door, you step into a welcoming inner lobby with ample space for coats and shoes. The lobby also provides access to the sitting room and houses the staircase leading to the first-floor landing.
The sitting room exudes warmth and comfort, perfect for unwinding after a long day. At the heart of the room is a charming log burner, nestled within an elegant brick fireplace. The flickering flames cast a soft, golden glow across the space, creating an inviting and cosy atmosphere. Exposed wooden beams overhead add a touch of rustic charm, while rich, earthy tones in the décor complement the natural elements.
The rustic kitchen/diner is a warm and welcoming space where traditional charm meets functionality. The room is perfect for family meals and gatherings with friends with enough space for dining and breakfast seating. The kitchen area features wooden cabinetry in natural, warm tones, complemented by metro style wall tiling, a wood effect countertop that provides ample workspace and an in built butler style sink. There is space for a variety of household appliances to be stationed, aswell as an inbuilt oven/cooker with an extractor hood above.
Upstairs there is a wide and inviting landing that leads to each of the bedrooms aswell as the family bathroom. The master bedroom is particularly well laid out being a comfortable double size and having space for large wardrobes and dressers making it a peaceful sanctuary where one can unwind and recharge. There are a further two bedrooms, one being another double size with the last being set up ideally for a guest bedroom or even a home office or study area making working from home a breeze.
Exterior & Gardens - The property has a very low maintenance garden which is easy to keep up consisting artificial lawn, paved seating space and room for sheds for storage. There is gated access leading back to the front roadside.
Parking - There is a driveway to the side of the property which can provide off road parking for up to one vehicle.
Utilities Connected - The property has mains water, sewerage and drainage connected. Heating is by way of mains gas to radiator powered by a gas boiler. There is mains electricity connected.
Brochures
Birds hill, Heath & Reach, LU7 0AQBrochure- COUNCIL TAXA payment made to your local authority in order to pay for local services like schools, libraries, and refuse collection. The amount you pay depends on the value of the property.Read more about council Tax in our glossary page.
- Band: D
- PARKINGDetails of how and where vehicles can be parked, and any associated costs.Read more about parking in our glossary page.
- Yes
- GARDENA property has access to an outdoor space, which could be private or shared.
- Yes
- ACCESSIBILITYHow a property has been adapted to meet the needs of vulnerable or disabled individuals.Read more about accessibility in our glossary page.
- Ask agent
Birds hill, Heath & Reach, LU7 0AQ
Add an important place to see how long it'd take to get there from our property listings.
__mins driving to your place
About M & M Properties, Leighton Buzzard
27/29 Hockliffe Street, Leighton Buzzard, Bedfordshire, LU7 1EZ



Your mortgage
Notes
Staying secure when looking for property
Ensure you're up to date with our latest advice on how to avoid fraud or scams when looking for property online.
Visit our security centre to find out moreDisclaimer - Property reference 33308443. The information displayed about this property comprises a property advertisement. Rightmove.co.uk makes no warranty as to the accuracy or completeness of the advertisement or any linked or associated information, and Rightmove has no control over the content. This property advertisement does not constitute property particulars. The information is provided and maintained by M & M Properties, Leighton Buzzard. Please contact the selling agent or developer directly to obtain any information which may be available under the terms of The Energy Performance of Buildings (Certificates and Inspections) (England and Wales) Regulations 2007 or the Home Report if in relation to a residential property in Scotland.
*This is the average speed from the provider with the fastest broadband package available at this postcode. The average speed displayed is based on the download speeds of at least 50% of customers at peak time (8pm to 10pm). Fibre/cable services at the postcode are subject to availability and may differ between properties within a postcode. Speeds can be affected by a range of technical and environmental factors. The speed at the property may be lower than that listed above. You can check the estimated speed and confirm availability to a property prior to purchasing on the broadband provider's website. Providers may increase charges. The information is provided and maintained by Decision Technologies Limited. **This is indicative only and based on a 2-person household with multiple devices and simultaneous usage. Broadband performance is affected by multiple factors including number of occupants and devices, simultaneous usage, router range etc. For more information speak to your broadband provider.
Map data ©OpenStreetMap contributors.




