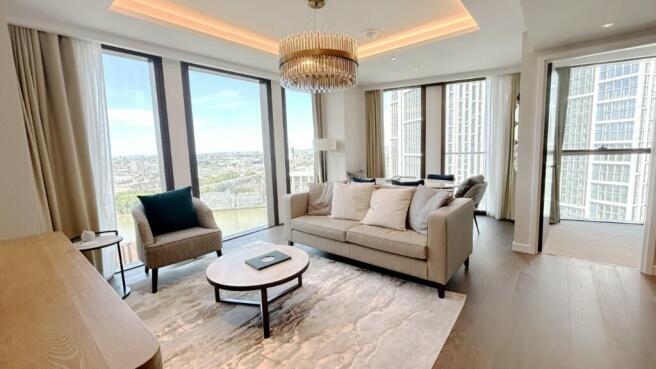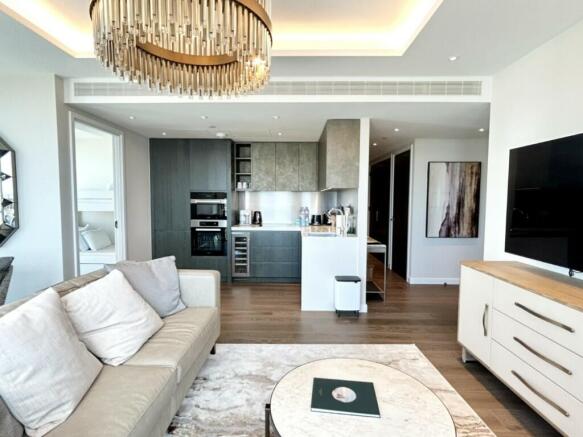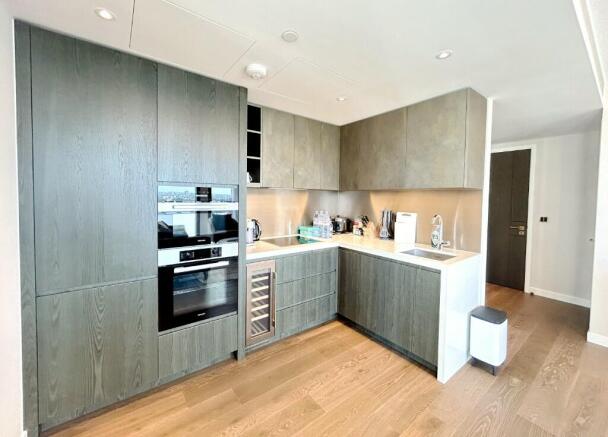Carnation Way, London, SW8

- PROPERTY TYPE
Apartment
- BEDROOMS
3
- BATHROOMS
2
- SIZE
1,001 sq ft
93 sq m
Key features
- Located at High Floor Zone overlooking the stunning city view
- Modern 3 bedroom with luxury and high specification decoration
- Open plan reception integrated with Full Equipped Open Kitchen
- Home Club with 24-hour concierge, indoor swimming pool, gym, cinema, dining rooms, wine/cigar bar, conference room and private business center
- Spacious private podium courtyard for residents with integrated design with riverside walk along the River Thames
- Easy commuting to Nine Elms Station of the Tube Northern Line, with nearby stops for Thames Clippers Ferry and City Bus
- High-end retail and exquisite dining experiences, with nearby commercial complex at Battersea Power Station the new Covent Garden Flower market
Description
PRIME TRANSPORTATION
Thames City nourishes on the south side of River Thames, with easy commuting to Nine Elms Station of the Tube Northern Line. The Vauxhall (St. George Wharf) Pier of the Thames Clippers Ferry is just 10 mins walk away, giving another unique commuting experience to London city spots along River Thames. The Covent Garden Market Bus Stop is right in front of Thames City giving another convenient choice of transport by the few bus lines.
PRIME DESTINATION
Thames City Living offers an experience like no other, being surrounded by private luxury amenities, high-end retail and exquisite dining experiences, with the new Covent Garden Flower market and the monumental commercial complex at Battersea Power Station, both just right next door.
PRIME HOME CLUB
An exclusive resident's lifestyle club of numerous facilities and amenities, including a 24-hour concierge, 30m long indoor swimming pool, fully equipped gym, luxury private cinemas, private dining rooms, residents' lounges with wine/cigar bar, conference room and private business center.
The club is also surrounded by a spacious private podium courtyard for residents, containing over 20 gardens in flowing circular designs, which are seamlessly articulated as an extension of the riverside walk along the River Thames. Abundant communal space for residents is strategically mixed with private space and play areas, enabling a green, chill and welcoming place for residents.
PRIME UNIT
Located at High Floor Zone, the unit enjoys the stunning city skyline and enhanced natural lighting & ventilation. The unit has a total living area of 1001 square feet, featuring 3 bedrooms, 2 luxurious bathrooms, an open-plan living & dining area, a kitchen which is fully equipped with high-end branded appliances and abundant storage. All rooms are light-filled, enhanced by floor-to-ceiling windows, timber-floored to living, dining rooms, whilst kitchen and hallways are laid with luxury carpet to bedrooms with underfloor heating throughout. Independent temperature control is also equipped in lounge, kitchen and bedrooms.
- COUNCIL TAXA payment made to your local authority in order to pay for local services like schools, libraries, and refuse collection. The amount you pay depends on the value of the property.Read more about council Tax in our glossary page.
- Ask agent
- PARKINGDetails of how and where vehicles can be parked, and any associated costs.Read more about parking in our glossary page.
- Ask agent
- GARDENA property has access to an outdoor space, which could be private or shared.
- Ask agent
- ACCESSIBILITYHow a property has been adapted to meet the needs of vulnerable or disabled individuals.Read more about accessibility in our glossary page.
- Ask agent
Carnation Way, London, SW8
Add an important place to see how long it'd take to get there from our property listings.
__mins driving to your place
Get an instant, personalised result:
- Show sellers you’re serious
- Secure viewings faster with agents
- No impact on your credit score
Your mortgage
Notes
Staying secure when looking for property
Ensure you're up to date with our latest advice on how to avoid fraud or scams when looking for property online.
Visit our security centre to find out moreDisclaimer - Property reference TC-20240816. The information displayed about this property comprises a property advertisement. Rightmove.co.uk makes no warranty as to the accuracy or completeness of the advertisement or any linked or associated information, and Rightmove has no control over the content. This property advertisement does not constitute property particulars. The information is provided and maintained by ARE Management, London. Please contact the selling agent or developer directly to obtain any information which may be available under the terms of The Energy Performance of Buildings (Certificates and Inspections) (England and Wales) Regulations 2007 or the Home Report if in relation to a residential property in Scotland.
*This is the average speed from the provider with the fastest broadband package available at this postcode. The average speed displayed is based on the download speeds of at least 50% of customers at peak time (8pm to 10pm). Fibre/cable services at the postcode are subject to availability and may differ between properties within a postcode. Speeds can be affected by a range of technical and environmental factors. The speed at the property may be lower than that listed above. You can check the estimated speed and confirm availability to a property prior to purchasing on the broadband provider's website. Providers may increase charges. The information is provided and maintained by Decision Technologies Limited. **This is indicative only and based on a 2-person household with multiple devices and simultaneous usage. Broadband performance is affected by multiple factors including number of occupants and devices, simultaneous usage, router range etc. For more information speak to your broadband provider.
Map data ©OpenStreetMap contributors.




