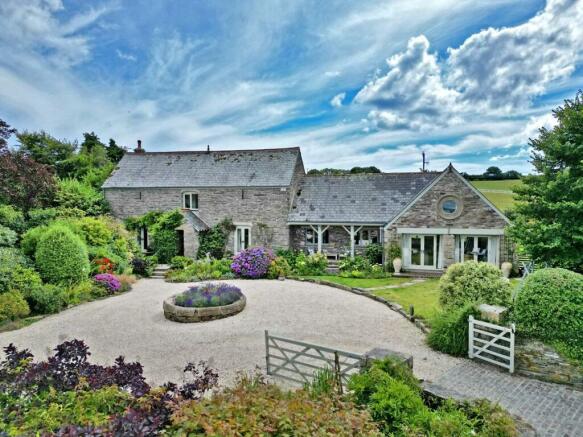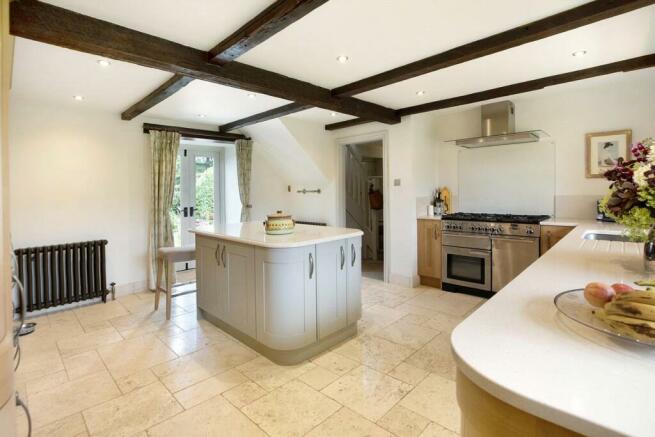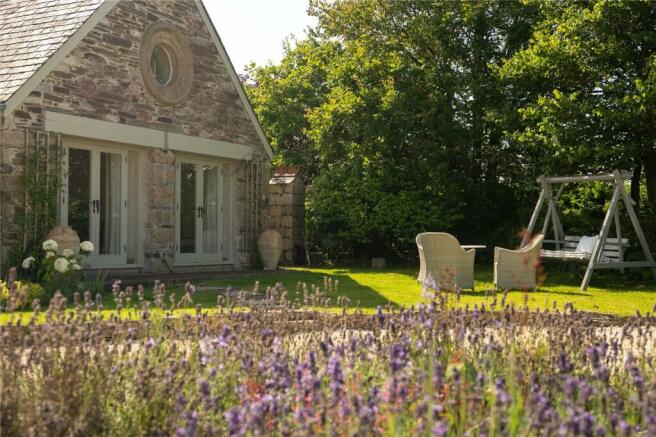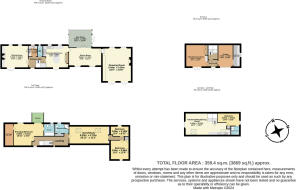
Spriddlestone, Plymouth, Devon, PL9

- PROPERTY TYPE
Detached
- BEDROOMS
4
- BATHROOMS
3
- SIZE
Ask agent
- TENUREDescribes how you own a property. There are different types of tenure - freehold, leasehold, and commonhold.Read more about tenure in our glossary page.
Freehold
Key features
- Stunning family home with guest cottage
- Fabulous setting and views
- 4 bedrooms
- 3 bathrooms
- Period features
- Charm and Character
Description
Higher Spriddlestone Barn is situated on the edge of the hamlet of Spriddlestone set amidst beautiful, unspoilt countryside, with far -reaching
views across the rolling South Hams. Despite its rural setting, the city of Plymouth is less than 5 miles, and the nearby pretty village of Yealmpton
offers a popular farm shop with café and pick your own, a primary school, village store/filling station, several shops and a popular pub, The Rose and Crown. The village also hosts an annual agricultural show, which is recognised as one of the best one-day shows in the South-West.
Plymouth offers a wide selection of shops, pubs, restaurants, and cafés, and is home to delights such as The Barbican and The Hoe. Plymouth also offers a university, a major hospital, mainline rail links to London in about 3 hours, and a ferry terminal with crossings to France and Spain.
The stunning delights of Wembury Beach and the South-West Coast Path are less than 3 miles and for other outdoor pursuits, the glorious expanse of Dartmoor National Park can be reached in about 6 miles.
The wider area offers a superb choice of schools from both the state and independent sectors and there are several primary schools within a short drive.
Higher Spriddlestone Barn
Set well back off a quiet, narrow country land on the edge of the hamlet, Higher Spriddlestone Barn has a commanding position with sweeping views over the surrounding countryside. The main house is presented to the very highest of standards and offers well-proportioned accommodation with large windows allowing natural light, to flood in. Higher Spriddlestone Barn was converted in the 1980s and has subsequently been refurbished to a very high standard by the current owners, who have created a wonderful country home which perfectly blends its older origins with contemporary styling. These refurbishments have included converting an adjacent, smaller barn into a wonderful guest cottage which also provides an office/treatment
room alongside a single garage and workshop, with a self-contained apartment above. Both barns are built of local granite and roofed in slate,
with mellow red brick detailing around its many windows.
Original architectural fittings have been incorporated where possible including areas of exposed stone, beams, and ceiling timbers plus exposed roof timbers. The main house also now boasts a first floor balcony with fantastic, sweeping views, a veranda, several glazed doors that allow the house to be opened to the garden and fireplaces in the drawing and sitting rooms. The kitchen/breakfast room is positioned centrally forming a family-centric hub and is fully fitted incorporating a gas range cooker, a large central island, quartz work surfaces and a stone-tiled floor. The first floor offers three bedrooms and a large walk-through playroom/TV room, which could also be used as an occasional bedroom. The main bedroom is a gorgeous haven of tranquillity, with double doors leading to a balcony with superb far-reaching views, a beautiful en suite bathroom and full length dressing room, fitted with wall-to-wall shelving and hanging. There is also a family shower room.
The Loft
The Loft is a beautiful, detached stone built barn which mirrors Higher Spriddlestone Barn across the gravelled turning circle, ensuring both
properties are totally independent of each other and afford a high level of privacy. The Loft is currently used as workspace/treatment room with
self-contained apartment above. The apartment is as beautifully presented as the main house and offers self-contained accommodation comprising
a large bedroom with en suite shower room, a well-appointed kitchen, and a sitting room with vaulted ceiling. On the ground floor alongside the
treatment room, is a small entrance lobby, a storeroom, and a garage. The Loft benefits from its own parking and outside seating area with garden which is screened by a mixed shrub border. There is a small arboretum planted with a delightful mix of broadleaf trees and fringed by a deep, richly planted border.
Garden and grounds
Higher Spriddlestone Barn and The Loft are approached via a wide stone pillared entrance which opens out to a large, gravelled driveway with turning circle. The gardens are stunning, being largely laid to lawn and level. There
is a full width brick paved terrace to the rear of the main house offering dining and seating areas with access from the garden room. There are well
established and colourful flower beds and borders, a herb rockery, and wisteria clad stone walls. There is a summer house/shed.
Money Laundering Regulations
Prior to a sale being agreed, prospective purchasers will be required to produce identification documents. Your co-operation with this, in order to comply with Money Laundering regulations, will be appreciated and assist with the smooth progression of the sale.
Services
Mains water and electricity. Private drainage. LPG-fired central heating.
Fixtures and Fittings
All items in the written text of these particulars are included in the sale. All others are expressly excluded regardless of inclusion in any photographs. Purchasers must satisfy themselves that any equipment included in the sale of the property is in satisfactory order.
Viewing
Strictly through Marchand Petit Newton Ferrers office. Tel:
Brochures
Web DetailsParticulars- COUNCIL TAXA payment made to your local authority in order to pay for local services like schools, libraries, and refuse collection. The amount you pay depends on the value of the property.Read more about council Tax in our glossary page.
- Band: F
- PARKINGDetails of how and where vehicles can be parked, and any associated costs.Read more about parking in our glossary page.
- Yes
- GARDENA property has access to an outdoor space, which could be private or shared.
- Yes
- ACCESSIBILITYHow a property has been adapted to meet the needs of vulnerable or disabled individuals.Read more about accessibility in our glossary page.
- Ask agent
Spriddlestone, Plymouth, Devon, PL9
Add an important place to see how long it'd take to get there from our property listings.
__mins driving to your place



Your mortgage
Notes
Staying secure when looking for property
Ensure you're up to date with our latest advice on how to avoid fraud or scams when looking for property online.
Visit our security centre to find out moreDisclaimer - Property reference NEW240122. The information displayed about this property comprises a property advertisement. Rightmove.co.uk makes no warranty as to the accuracy or completeness of the advertisement or any linked or associated information, and Rightmove has no control over the content. This property advertisement does not constitute property particulars. The information is provided and maintained by Marchand Petit, Newton Ferrers. Please contact the selling agent or developer directly to obtain any information which may be available under the terms of The Energy Performance of Buildings (Certificates and Inspections) (England and Wales) Regulations 2007 or the Home Report if in relation to a residential property in Scotland.
*This is the average speed from the provider with the fastest broadband package available at this postcode. The average speed displayed is based on the download speeds of at least 50% of customers at peak time (8pm to 10pm). Fibre/cable services at the postcode are subject to availability and may differ between properties within a postcode. Speeds can be affected by a range of technical and environmental factors. The speed at the property may be lower than that listed above. You can check the estimated speed and confirm availability to a property prior to purchasing on the broadband provider's website. Providers may increase charges. The information is provided and maintained by Decision Technologies Limited. **This is indicative only and based on a 2-person household with multiple devices and simultaneous usage. Broadband performance is affected by multiple factors including number of occupants and devices, simultaneous usage, router range etc. For more information speak to your broadband provider.
Map data ©OpenStreetMap contributors.





