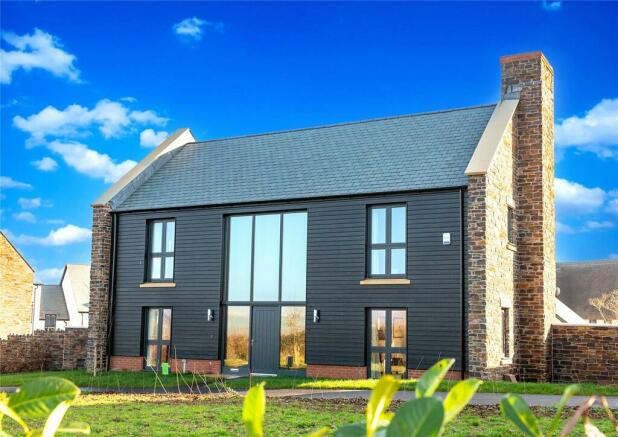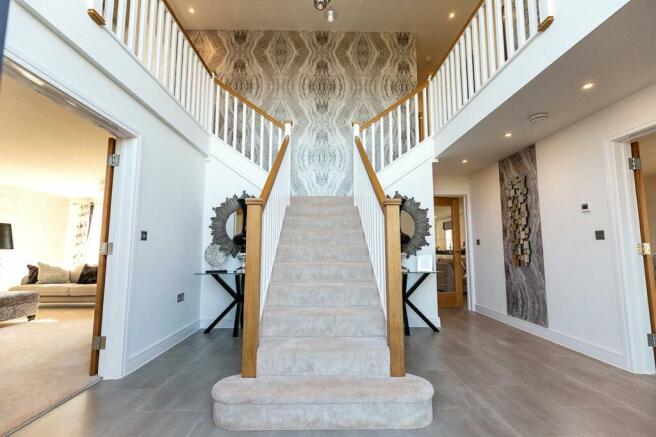Dartmouth, Devon

- PROPERTY TYPE
Detached
- BEDROOMS
5
- BATHROOMS
2
- SIZE
Ask agent
- TENUREDescribes how you own a property. There are different types of tenure - freehold, leasehold, and commonhold.Read more about tenure in our glossary page.
Freehold
Key features
- 5 Bedroom Detached House
- 2 Reception Rooms
- Family Room
- Utility Room
- Double Garage
- Off Road Parking
- Garden
Description
**Anticiapated Move In Date Spring 2025.**
Downstairs
Stepping through the front door, you're welcomed into a grand entrance hall, where a magnificent staircase gracefully splits at the top, hinting at the luxury that awaits. To the left, sunlight streams into the double aspect living room, beckoning you towards the patio doors that lead out to the sprawling garden beyond. Continuing your journey, you're drawn to the spacious dining room, perfect for hosting memorable gatherings with loved ones. And just beyond, the heart of the home unfolds in an open-plan kitchen-diner-living area, where modern design meets functionality. With its seamless flow and abundant natural light, this space is destined to be the hub of daily life. As you explore further, you discover thoughtful additions like the convenient boot room, ensuring that the demands of everyday living. Nearby, the utility room offers practicality without compromising on style.
Upstairs
Ascending the staircase to the first floor, you reach the landing. To one side, the master suite awaits, offering a luxurious sanctuary complete with an ensuite bathroom and a dressing room. On the other side, four additional bedrooms promise comfort and versatility, with one boasting its own ensuite bathroom and the rest sharing access to a family bathroom.
Outside
Outside, the east-facing garden invites you to unwind and enjoy the tranquillity of your surroundings. With ample space for relaxation and recreation, it's the perfect backdrop for lazy afternoons or lively gatherings with friends and family. And with a detached double garage and parking for multiple vehicles, every practical need is effortlessly catered to. From its high-standard finish to its breathtaking sea views, this property embodies coastal living at its finest. With its generous plot and exclusive location, it offers a rare opportunity to embrace luxury and serenity in equal measure. As you take in the beauty and elegance of this exceptional home, you can't help but envision the memories waiting to be made within its walls.
The Area
Dartmouth is a beautiful historic town. Its myriad of shops, cafes and restaurants provide locals with a lifestyle hard to beat in the region. A highlight of the year is the Regatta which brings the community together with fun events and activities at the end of August each year. The Dart Valley Trail offers the more adventurous a stunning cycle experience, as well as beautiful walk through picturesque countryside. You can enjoy the river Dart, with its historic deep water harbour, explore the castle and nearby, you can ride the historic steam railway. It’s easy to see why locals claim "Dartmouth has it all".
Kitchen / Dining Room
18'11'' x 14'9'' (5.77m x 4.5m)
Living Room
2'3 x15'5'' (7m x 4.7m)
Dining Room
15'2'' x 10'8'' (4.62m 3.25m)
Family Room
14'6'' x 12'6'' (4.42m x 3.8m)
Master Bedroom
15'2'' x 11'11'' (4.62m x 3.63)
Bedroom 2
19'7'' x 9'4'' (5.97m x 2.84m)
Bedroom 3
15'11'' x 9'4'' (4.85 x 2.84 m)
Bedroom 4
11'1'' x 10'5 (3.38m x 3.18m)
Bedroom 5
11'7'' X 7'4'' (3.53m x 2.24m)
Material Information
Tenure: Freehold Council Tax: Band TBC with South Hams District Council Broadband: Postcode not registered TBC Mobile: Postcode not registered TBC Mains: Water, gas, electricity, and sewerage Heating: Gas central heating Flood Risk: Surface Water - Very Low, Rivers and Sea - Very Low Parking: Garage and parking Mining: No historic mining Restrictive Covenants: Please discuss direct with the developer
Disclaimer
The dimensions quoted indicate the maximum size of rooms. They are given as a guide before construction has commenced and there may be some movement at completion. These are not intended to be used for carpet sizes, furniture or appliances. Purchasers are strongly recommended to confirm all measurements themselves. Artist impressions are for illustrative purposes only. Floor plans are for identification purposes only. All prospective buyers should note they are intended for guidance only and nothing contained therein should be a statement of fact or representation or warranty. All areas and dimensions are approximate and should not be relied upon in any way and in particular, room dimensions should not be used to determine measurements of furniture, appliances or floor coverings. Every effort has been made to ensure no statements are misleading. The site plan is not to scale and may be inaccurate and does not form any part of a contact of sale.
- COUNCIL TAXA payment made to your local authority in order to pay for local services like schools, libraries, and refuse collection. The amount you pay depends on the value of the property.Read more about council Tax in our glossary page.
- Band: TBC
- PARKINGDetails of how and where vehicles can be parked, and any associated costs.Read more about parking in our glossary page.
- Yes
- GARDENA property has access to an outdoor space, which could be private or shared.
- Yes
- ACCESSIBILITYHow a property has been adapted to meet the needs of vulnerable or disabled individuals.Read more about accessibility in our glossary page.
- Ask agent
Energy performance certificate - ask agent
Dartmouth, Devon
Add your favourite places to see how long it takes you to get there.
__mins driving to your place
Your mortgage
Notes
Staying secure when looking for property
Ensure you're up to date with our latest advice on how to avoid fraud or scams when looking for property online.
Visit our security centre to find out moreDisclaimer - Property reference BNH240072. The information displayed about this property comprises a property advertisement. Rightmove.co.uk makes no warranty as to the accuracy or completeness of the advertisement or any linked or associated information, and Rightmove has no control over the content. This property advertisement does not constitute property particulars. The information is provided and maintained by Bradleys, Brixham. Please contact the selling agent or developer directly to obtain any information which may be available under the terms of The Energy Performance of Buildings (Certificates and Inspections) (England and Wales) Regulations 2007 or the Home Report if in relation to a residential property in Scotland.
*This is the average speed from the provider with the fastest broadband package available at this postcode. The average speed displayed is based on the download speeds of at least 50% of customers at peak time (8pm to 10pm). Fibre/cable services at the postcode are subject to availability and may differ between properties within a postcode. Speeds can be affected by a range of technical and environmental factors. The speed at the property may be lower than that listed above. You can check the estimated speed and confirm availability to a property prior to purchasing on the broadband provider's website. Providers may increase charges. The information is provided and maintained by Decision Technologies Limited. **This is indicative only and based on a 2-person household with multiple devices and simultaneous usage. Broadband performance is affected by multiple factors including number of occupants and devices, simultaneous usage, router range etc. For more information speak to your broadband provider.
Map data ©OpenStreetMap contributors.






