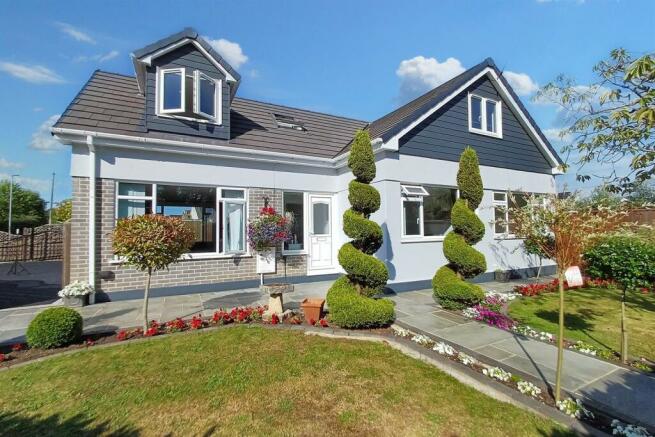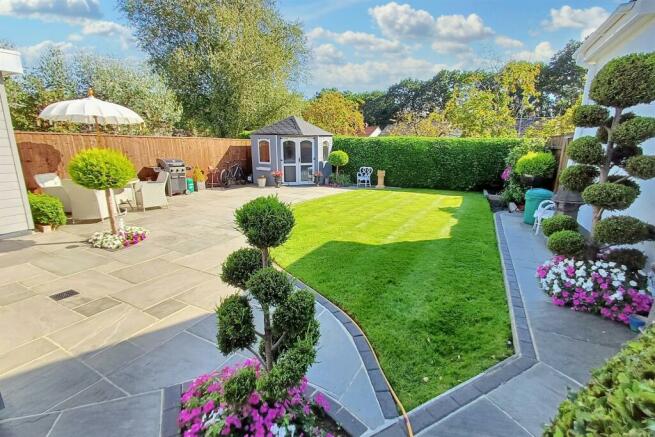
Verwood

- PROPERTY TYPE
Detached Bungalow
- BEDROOMS
4
- BATHROOMS
3
- SIZE
Ask agent
- TENUREDescribes how you own a property. There are different types of tenure - freehold, leasehold, and commonhold.Read more about tenure in our glossary page.
Freehold
Key features
- Stunning Landscaped Gardens
- Close to Potterne Park and Forest Walks
- Four Double Bedrooms
- Large Garden Room
- Three Bathrooms
Description
On entering the property a spacious hall provides access to all principal ground floor rooms. The living room is a bright room with a double aspect with views over the rear of the property and the delightful gardens to the front. The kitchen is well appointed with a range of matching wall and floor mounted units with a breakfast bar dining area. The worktop and matching splash back create a seamless look. There is a built in oven, a 4-ring hob and extractor over, as well as space for a washing machine and fridge/freezer. A door provides access to the rear.
The dining room is ideally located just across the hallway from the kitchen and is a bright room with a large window to the front, currently accommodating a 4-seater dining table.
Completing the ground floor are two double bedrooms and the family bathroom which is part-tiled and has an 'L-shape' bath, toilet and wash hand basin.
Rising to the first floor are two bedrooms both with their own ensuite facilities. The master bedroom is a spacious room with a Velux window flooding the room with natural light. Wardrobes have been fitted to provide storage space. Bedroom 2 is also a generous double bedroom with a bay window to the front. Both ensuites are finished in stunning blue onyx tiles and both feature a large walk in shower, toilet and wash hand basin with vanity storage.
Externally the property is approached via a tarmacadam and block paved driveway which provides parking for a number of vehicles. The wrap-around gardens are a real highlight of this fantastic family home and have been meticulously landscaped by the current owner. The front garden is largely laid to lawn with a pathway leading to the front door and to a side gate. Borders have been planted with a mixture of flowering bedding plants, mature shrubs and topiary.
The side garden is a private secluded space with a large patio seating area as well as an expanse of lawn. The garden is bound by a mature hedge to the front boundary with the remainder consisting of close board fencing. A summerhouse is tucked into the corner. A double garage has been converted into a stunning garden room with patio doors onto the garden. A marble bar area exudes elegance and creates a fantastic social space for entertaining family and friends. The room could alternatively be used for a home office or converted into an annexe (stpp).
Additional Information
Tenure: Freehold
Utilities:
Mains Gas
Mains Electricity
Mains Water
Mains Drainage
Broadband: Refer to Ofcom website
Mobile Signal: Refer to Ofcom website
Flood Risk: Refer to gov.uk, check long term flood risk
Council Tax Band: D
Lounge 3.33m (10'11) x 5.3m (17'5)
Dining Room 2.65m (8'8) x 2.43m (8')
Kitchen 3.48m (11'5) x 2.53m (8'4)
Bedroom 1 4.69m (15'5) x 4.58m (15'0)
En-Suite 2.45m (8'0) x 1.98m (6'6)
Bedroom 2 6.98m (22'11) x 3.1m (10'2)
En-Suite 2.41m (7'11) x 1.53m (5'0)
Bedroom 3 3.17m (10'5) x 3.43m (11'3)
Bedroom 4 3.59m (11'9) x 2.59m (8'6)
Bathroom 2.36m (7'9) x 1.65m (5'5)
Garden Room 6.03m (19'9) x 4.54m (14'11)
DRAFT DETAILS
We are awaiting verification of these details by the seller(s).
ALL MEASUREMENTS QUOTED ARE APPROX. AND FOR GUIDANCE ONLY. THE FIXTURES, FITTINGS & APPLIANCES HAVE NOT BEEN TESTED AND THEREFORE NO GUARANTEE CAN BE GIVEN THAT THEY ARE IN WORKING ORDER. YOU ARE ADVISED TO CONTACT THE LOCAL AUTHORITY FOR DETAILS OF COUNCIL TAX. PHOTOGRAPHS ARE REPRODUCED FOR GENERAL INFORMATION AND IT CANNOT BE INFERRED THAT ANY ITEM SHOWN IS INCLUDED.
Solicitors are specifically requested to verify the details of our sales particulars in the pre-contract enquiries, in particular the price, local and other searches, in the event of a sale.
Brochures
Brochure- COUNCIL TAXA payment made to your local authority in order to pay for local services like schools, libraries, and refuse collection. The amount you pay depends on the value of the property.Read more about council Tax in our glossary page.
- Ask agent
- PARKINGDetails of how and where vehicles can be parked, and any associated costs.Read more about parking in our glossary page.
- Yes
- GARDENA property has access to an outdoor space, which could be private or shared.
- Yes
- ACCESSIBILITYHow a property has been adapted to meet the needs of vulnerable or disabled individuals.Read more about accessibility in our glossary page.
- Ask agent
Verwood
Add an important place to see how long it'd take to get there from our property listings.
__mins driving to your place
Your mortgage
Notes
Staying secure when looking for property
Ensure you're up to date with our latest advice on how to avoid fraud or scams when looking for property online.
Visit our security centre to find out moreDisclaimer - Property reference 1142680. The information displayed about this property comprises a property advertisement. Rightmove.co.uk makes no warranty as to the accuracy or completeness of the advertisement or any linked or associated information, and Rightmove has no control over the content. This property advertisement does not constitute property particulars. The information is provided and maintained by Goadsby, Verwood. Please contact the selling agent or developer directly to obtain any information which may be available under the terms of The Energy Performance of Buildings (Certificates and Inspections) (England and Wales) Regulations 2007 or the Home Report if in relation to a residential property in Scotland.
*This is the average speed from the provider with the fastest broadband package available at this postcode. The average speed displayed is based on the download speeds of at least 50% of customers at peak time (8pm to 10pm). Fibre/cable services at the postcode are subject to availability and may differ between properties within a postcode. Speeds can be affected by a range of technical and environmental factors. The speed at the property may be lower than that listed above. You can check the estimated speed and confirm availability to a property prior to purchasing on the broadband provider's website. Providers may increase charges. The information is provided and maintained by Decision Technologies Limited. **This is indicative only and based on a 2-person household with multiple devices and simultaneous usage. Broadband performance is affected by multiple factors including number of occupants and devices, simultaneous usage, router range etc. For more information speak to your broadband provider.
Map data ©OpenStreetMap contributors.





