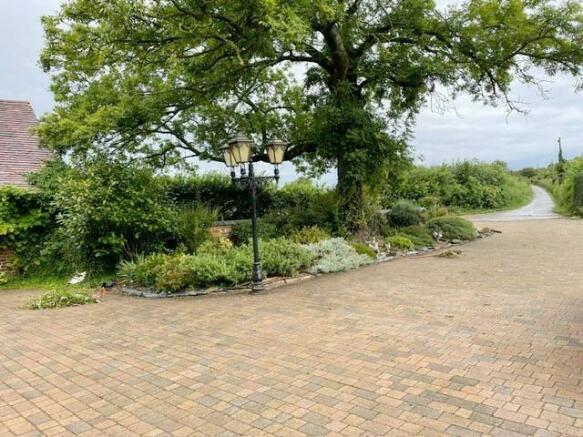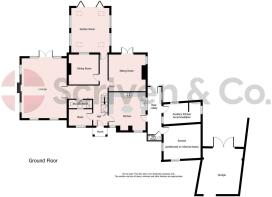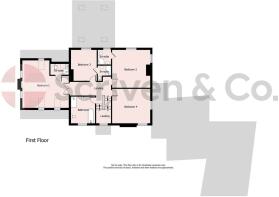Foxcote Farm, Oldnall Road, Stourbridge

- PROPERTY TYPE
Detached
- BEDROOMS
6
- BATHROOMS
5
- SIZE
Ask agent
- TENUREDescribes how you own a property. There are different types of tenure - freehold, leasehold, and commonhold.Read more about tenure in our glossary page.
Freehold
Key features
- IMPRESSIVE SIX BEDROOM DETACHED FORMER FARMHOUSE
- RURAL SETTING WITH OPEN ASPECT
- EXTENSIVE GROUND
- TWO DETACHED BARNS (WITH LAPSED PLANNING CONSENT)
Description
Canopy porch entrance, reception hall, fitted cloakroom/shower room, spacious lounge, dining room, sitting room, study, garden room, fitted kitchen/breakfast room, lobby leading to wet room, auxiliary kitchen/utility area, (annexe) cellar.
The first floor accommodation comprises principal bedroom with ensuite shower room. Bedrooms 2 and 3 both with en-suite shower rooms, Bedroom 4 and house bathroom.
The second floor comprises 2 further bedrooms and bathroom.
Within the grounds is an extensive block paved forecourt and two detached barns (with lapsed planning consent to provide 3 dwellings).
The property has undergone modernisation and extension.
The accommodation comprises
CANOPY PORCH ENTRANCE and main entrance doors lead to:
RECEPTION HALL:
With polished doors radiating off, staircase leading off with polished spindle ballusters and turned newel post, polished strip boarded floor finish, two radiators, ornamental coving to ceiling and part wall panelling extending to upper floors.
STUDY (FRONT): 3.31m x 2.33m
FITTED CLOAKROOM (WITH SHOWER): 1.18m x 3.02m into shower
With WC with high level flush. Pedestal hand basin, shower cubicle, wall mounted shower, heated towel rail/radiator, tiled floor and ceramic tile finish to walls and shower area.
THROUGH LOUNGE (Windows to front/side/rear): 8.42m x 6.4m
With focal point fireplace with cast iron solid fuel fire set in brick lined recess and hearth with bi-fold doors opening to terraced area and gardens.
DINING ROOM: 4.21m x 4.2m
With alcoves to side, ornamental cast iron fire surround (fireplace not operational), panel radiator.
SITTING ROOM (side/rear): 5.15m x 5.15m
Double doors opening to gardens, feature fireplace with electric focal point fire, exposed beams to ceiling and 2 panel radiators.
FITTED KITCHEN/BREAKFAST ROOM (front): 5.49m max (4.7m min) x 5.19m
With extensive range of base units with complementary work surface areas, wall cupboards, double bowl with mixer tap, "Classic 110 Range Master" five burner with electric ovens and grill with cooker hood above, island unit with useful storage beneath, windows with aspect onto foregardens (original stove in recess not operational retained as an original feature of the house from bygone years). (Note: the fridge/freezer is excluded from the sale).
REAR COVERED LOBBY
WET ROOM:
With WC with low level flush corner basin and hand shower and floor drain.
ANNEXE (Front) (Ground Floor): 5.12m x 4.3m (max including staircase)
Staircase to boarded roof space (5.21m x 3.34m) (measured from between 1.5m in ceiling height due to reduced ceiling height restriction). Note: the annexe has been fitted out on an informal basis and interested parties should liaise with agents in this respect.
AUXILIARY KITCHEN: 5.14m x 2.75m
With range of base units, sink, wall cupboards, space for cooker with cooker hood above. Wall mounted "Worcester" gas boiler, additional "Worcester" gas boiler and hot water cylinder.
UTILITY AREA:
With plumbing for automatic washing machine.
The accommodation on the first floor is approached from the hall with half space landing and comprises
CENTRAL LANDING:
With ornamental coving, attractive panelling to walls and polished doors radiating off.
PRINCIPAL BEDROOM: 4.06m (6.36m max) x 5.4m (taken between 1.5m ceiling heights) with roof lights to ceiling and two panel radiators.
EN-SUITE (Rear):
Shower with dual shower fittings, WC, wash hand basin with mixer tap, heated towel rail/radiator.
BEDROOM TWO (Rear/side): 5.14m x 4.77m min (5.15m max)
Two panel radiators, cast iron ornamental fire surround (fireplace not operational)
EN-SUITE:
Fitted with shower cubicle with dual shower, WC with low level flush, wash hand basin with mixer tap, heated towel rail/radiator, tiled floor, shower area and part ceramic finish to walls.
BEDROOM THREE (rear): 3.51m x 4.24m
Panel radiator.
EN-SUITE:
With large shower with sliding door, wall mounted shower with dual fittings, pedestal wash hand basin with mixer tap, WC with low level flush, shower areas and part walls finished in ceramics.
BEDROOM FOUR (front/side): 4.69m x 5.17m
Two panel radiators.
HOUSE BATHROOM (front): 3.60m x 3.29m
Walk-in shower cubicle with shower fitting, WC, free standing roll top bath with shower over, walls part tiled in ceramics, heated towel rail/radiator.
The staircase with spindle balusters and turned newel posts leads to a second floor landing and comprises
BEDROOM 5 (Side): 2.89, min (3.34,) x 6.16, plus space into eaves at either side. Two panel radiators.
BEDROOM 6 (side): 4.52m x 5.17m (4.8m min)
Two panel radiators, two walk-in stores
BATHROOM (Inner): 2.93m x 2.07m
Fitted with oval stand alone bath, bason style sink, wall mounted tap with vanity unit beneath WC with low level flush suite, floor and walls partly finished in ceramics, heated towel rail/radiator.
GARAGE: 5.55m x 6.46m
THE GROUNDS:
The property is approached via the electrically operated coded electric gates leading to an extensive driveway. The block paved forecourt is ideal for the parking of numerous vehicles. A garage facility is also provided towards the side/rear of the former farmhouse.
An extensive terrace with garden well, lawns and a covered barbecue area is provided. The garden areas are well stocked with shrubs and trees providing a very pleasant place to live.
THE BARNS
Two dilapidated barns are found within the grounds that require complete refurbishment. A planning permission had been previously granted for three residential properties subject to planning conditions being complied with. The planning permission has now lapsed. Prospective purchasers should make their own enquiries with Dudley Planning Office and the Highway Department on this respect.
AGENTS NOTE
The property is set in Greenbelt Countryside with farmland to the front, sides and rear. The Greenbelt in the West Midlands is under threat from development and interested parties should liaise with Dudley Planning Office
(telephone number: ) (email: development. ) to make any enquiries in this respect.
SERVICES
We are advised that a mains water supply is connected from Oldnall Road and passes along the driveway. Mains electric is installed and provided by a Wayleave Agreement as an overhead supply is provided. The gas boilers are heated by propane gas: one heats panel radiators and the other provides hot water. A septic tank located in the grounds provides foul drainage. Further enquiries in this respect should be made to the agents.
TENURE
We are verbally advised that the property is freehold. There are old covenants detailed in the Land Registry Certificate.
VIEWING
Strictly via prior appointment via agents who will accompany prospective purchasers around the property.
FIXTURES AND FITTINGS
All carpets will be included in the proposed sale. Certain light fittings will be taken by the vendor.
COUNCIL TAX BAND G
Money Laundering Regulations –
In order to comply with Money Laundering Regulations, all prospective purchasers are required to provide the following - 1. Satisfactory photographic identification. 2. Proof of address/residency. 3. Verification of the source of purchase funds including bank statements for deposits in order to purchase and copy of mortgage agreement in principle from the appropriate lender. In the absence of being able to provide appropriate physical copies of the above, Scriven & Co reserves the right to obtain electronic verification of identity.
Extra services -
By law, the agent must tell the client if the agent or any connected person intends to earn any commission or any other fees from offering or referring other services to the client or buyer. If the agent or any connected person earns money from any of these services or referrals the agent or the connected person would keep this commission or fee. Part of the payment for these extra services will be paid to the agent as a result of the referral.
Scriven & Co offers the following services and has the following referral arrangements in place:
Scriven & Co routinely refers sellers (and buyers) to Infinity Financial Advice. It is the clients’ or buyers’ decision whether to choose to deal with Infinity Financial Advice. Should the client or a buyer decide to use Infinity Financial Advice the client or buyer should know that Scriven & Co receive a payment from Infinity Financial Advice equating on average to a figure in the order of £200 per referral.
Scriven & Co routinely refers sellers (and buyers) to certain firms of solicitors/conveyancers. It is the clients’ or buyers’ decision whether to choose to deal with any of the referral companies. Should the client or a buyer decide to use any of these companies the client or buyer should know that Scriven & Co receive a payment from these companies equating to a figure in the order of £100-£200 per referral. We are informed that the solicitors/conveyancers are happy to pay this referral fee to ourselves as it significantly reduces the marketing costs that they have to allocate to sourcing new business. The referral fee is NOT added to the conveyancing charges that would ordinarily be quoted.
The agent routinely refers sellers (and buyers) to Warren’s removals and storage. It is the clients’ or buyers’ decision whether to choose to deal with Warren’s removals and storage. Should the client or a buyer decide to use Warren’s removals and storage the client or a buyer should know that the agent receives a referral fee to the value of £50 from them for recommending a client or buyer to them.
Useful links for property information:
Find information about a property in England or Wales:
Mobile and broadband checker: If mobile coverage and broadband speed is an important issue we would suggest checking with:
Flooding: If you wish to check flooding information in respect of the property, the following may be of assistance:
Long term flood risk check of an area in England:
Service provider information: we would suggest the following:
Gas supply:
Electric supply:
Water supplier:
Consumer code for house builders:
Brochures
PARTICS 8 PAGE Res Sales Foxcote Farm v5 (291024).Brochure- COUNCIL TAXA payment made to your local authority in order to pay for local services like schools, libraries, and refuse collection. The amount you pay depends on the value of the property.Read more about council Tax in our glossary page.
- Band: G
- PARKINGDetails of how and where vehicles can be parked, and any associated costs.Read more about parking in our glossary page.
- Yes
- GARDENA property has access to an outdoor space, which could be private or shared.
- Yes
- ACCESSIBILITYHow a property has been adapted to meet the needs of vulnerable or disabled individuals.Read more about accessibility in our glossary page.
- Ask agent
Foxcote Farm, Oldnall Road, Stourbridge
Add your favourite places to see how long it takes you to get there.
__mins driving to your place



Your mortgage
Notes
Staying secure when looking for property
Ensure you're up to date with our latest advice on how to avoid fraud or scams when looking for property online.
Visit our security centre to find out moreDisclaimer - Property reference 33309485. The information displayed about this property comprises a property advertisement. Rightmove.co.uk makes no warranty as to the accuracy or completeness of the advertisement or any linked or associated information, and Rightmove has no control over the content. This property advertisement does not constitute property particulars. The information is provided and maintained by Scriven & Co, Quinton. Please contact the selling agent or developer directly to obtain any information which may be available under the terms of The Energy Performance of Buildings (Certificates and Inspections) (England and Wales) Regulations 2007 or the Home Report if in relation to a residential property in Scotland.
*This is the average speed from the provider with the fastest broadband package available at this postcode. The average speed displayed is based on the download speeds of at least 50% of customers at peak time (8pm to 10pm). Fibre/cable services at the postcode are subject to availability and may differ between properties within a postcode. Speeds can be affected by a range of technical and environmental factors. The speed at the property may be lower than that listed above. You can check the estimated speed and confirm availability to a property prior to purchasing on the broadband provider's website. Providers may increase charges. The information is provided and maintained by Decision Technologies Limited. **This is indicative only and based on a 2-person household with multiple devices and simultaneous usage. Broadband performance is affected by multiple factors including number of occupants and devices, simultaneous usage, router range etc. For more information speak to your broadband provider.
Map data ©OpenStreetMap contributors.





