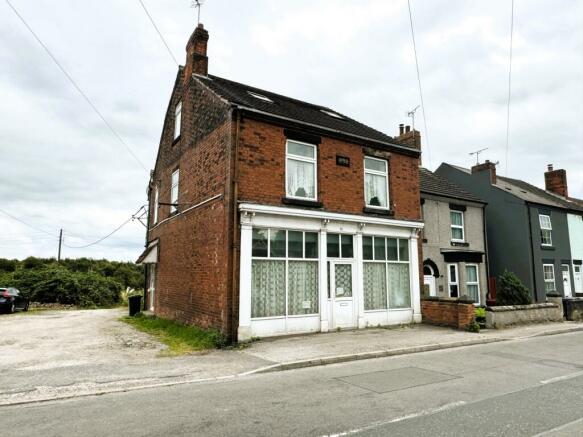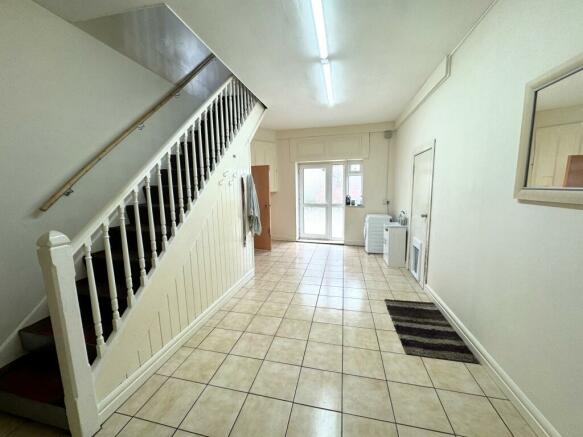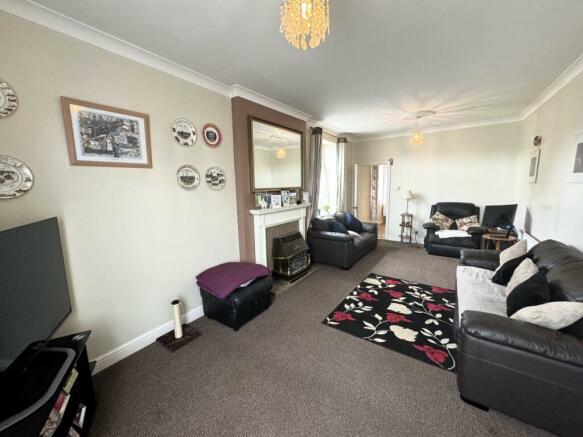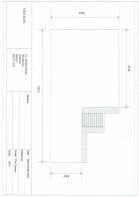Alfreton Road, Westhouses, DE55

- PROPERTY TYPE
Detached
- BEDROOMS
5
- BATHROOMS
1
- SIZE
Ask agent
- TENUREDescribes how you own a property. There are different types of tenure - freehold, leasehold, and commonhold.Read more about tenure in our glossary page.
Freehold
Key features
- A former spacious Co operative premises of 1898 origin
- Provides a mixed use of residential and commercial structurally detached property offering flexible accommodation
- Five bedroomed spacious accommodation is this unique property. The commercial element office retail or office use
- cellar storage and there are two workshops
- Good sized rear garden to the rear and detached garage
- Viewing is a must to fully appreciate this individual property
- Council Tax Band A
- EPC Rating Band D commercial EPC
Description
Sales Area: 7.18m x 6.90m (23'7" x 22'8"), With a frontage to Alfreton Road of 6.90m and a depth of 7.18m UPVc double glazed central entrance door with UPVc double glazed windows to either side, suspended ceiling with LED lighting and radiator.
Side Entrnace Hallway: 6.77m x 3.65m (22'3" x 11'12"), UPVc part glazed double glazed door with glazed side panels, ceramic tiled flooring, original corner cupboard, stairs rise to the first floor with turned spindles to balustrade. Door opens to the cellar. Pedestal wash hand basin, plumbing for washing machine.
Cellar Storage: 12.62m max x 6.96m max (41'5" x 22'10"), An L Shaped cellar totaling 87.95 square metres.
Garage 1: 6.52m x 3.56m (21'5" x 11'8"), With an electric remote controlled roller shutter door.
Garage 2: 6.32m x 4.55m (20'9" x 14'11"), Pedestrian door to the outside, UPVc double glazed windows and electric remote controlled roller shutter door.
Ground Floor Bedroom 1:
On The First Floor: , Landing with doors opening to...
Kitchen: 3.63m x 3.51m (11'11" x 11'6"), Single drainer asterite bowl and a qaurter sink unit with mixer tap, a range of wall and base units. Main wall mounted gas combination boiler, four ring stainless steel gas hob, spot lighting to the ceiling, UPVc double glazed window.
Front Bedroom 1: 3.36m x 3.25m (11'0" x 10'8"), Panelled ceiling and radiator.
Lounge: 6.98m x 3.40m (22'11" x 11'2"), Gas fire to Adam style fire surround, raised marble hearth and fire back, UPVc double glazed windows, coving to the ceiling and six panel door opens to....
Front Bedroom 2: 3.60m x 3.41m (11'10" x 11'2"), Panelled ceiling, UPVc double glazed window and radiator.
On The Second Floor: , Landing with double glazed Velux roof light.
Bedroom 3: 5.47m x 3.67m (17'11" x 12'0"), Double glazed Velux roof light, UPVc double glazed window and radiator, laminate flooring and access to the roof space.
Front Bedroom 4: 3.67m x 3.42m (12'0" x 11'3"), Double glazed Velux roof light and radiator.
Rear Bedroom 5: 3.50m x 3.43m (11'6" x 11'3"), Double glazed Velux roof light and radiator.
Externally To The Rear: , Electric gates opens to the good sized driveway providing parking area. There is double garage, astro turf garden with a raised patio area.
Viewing: , By appointment through Savidge & Brown on pressing option 2 for slaes.
Postcode: , The postcode for the satellite navigation user is DE55 5AH.
Offer Procedure: , Whilst we endeavour to make our sales particulars fair, accurate and reliable, they are only a general guide to the property and, accordingly, if there is any point, which is of particular importance to you, please contact the office. SERVICES: The Agents have not tested any apparatus, equipment, fittings or services and so cannot verify they are in working order. The buyer is advised to obtain verification. MEASUREMENTS: Please note all the measurement details are approximate and should not be relied upon as exact.
Disclaimer: , Before contacting a Building Society, Bank or Solicitor you should make your offer to our office and speak to a member of staff dealing with the sale as any delay may result in the sale being agreed to another purchaser incurring unnecessary costs.
Under the Estate Agency Act 1991 you will be required to provide us financial information in order to verify your position before we can finally recommend your offer to the vendor. We will also require proof of identification in order to adhere to Money Laundering Regulations.
- COUNCIL TAXA payment made to your local authority in order to pay for local services like schools, libraries, and refuse collection. The amount you pay depends on the value of the property.Read more about council Tax in our glossary page.
- Ask agent
- PARKINGDetails of how and where vehicles can be parked, and any associated costs.Read more about parking in our glossary page.
- Yes
- GARDENA property has access to an outdoor space, which could be private or shared.
- Yes
- ACCESSIBILITYHow a property has been adapted to meet the needs of vulnerable or disabled individuals.Read more about accessibility in our glossary page.
- Ask agent
Energy performance certificate - ask agent
Alfreton Road, Westhouses, DE55
Add an important place to see how long it'd take to get there from our property listings.
__mins driving to your place
Get an instant, personalised result:
- Show sellers you’re serious
- Secure viewings faster with agents
- No impact on your credit score
Your mortgage
Notes
Staying secure when looking for property
Ensure you're up to date with our latest advice on how to avoid fraud or scams when looking for property online.
Visit our security centre to find out moreDisclaimer - Property reference 142812_002223. The information displayed about this property comprises a property advertisement. Rightmove.co.uk makes no warranty as to the accuracy or completeness of the advertisement or any linked or associated information, and Rightmove has no control over the content. This property advertisement does not constitute property particulars. The information is provided and maintained by Savidge & Brown, Alfreton. Please contact the selling agent or developer directly to obtain any information which may be available under the terms of The Energy Performance of Buildings (Certificates and Inspections) (England and Wales) Regulations 2007 or the Home Report if in relation to a residential property in Scotland.
*This is the average speed from the provider with the fastest broadband package available at this postcode. The average speed displayed is based on the download speeds of at least 50% of customers at peak time (8pm to 10pm). Fibre/cable services at the postcode are subject to availability and may differ between properties within a postcode. Speeds can be affected by a range of technical and environmental factors. The speed at the property may be lower than that listed above. You can check the estimated speed and confirm availability to a property prior to purchasing on the broadband provider's website. Providers may increase charges. The information is provided and maintained by Decision Technologies Limited. **This is indicative only and based on a 2-person household with multiple devices and simultaneous usage. Broadband performance is affected by multiple factors including number of occupants and devices, simultaneous usage, router range etc. For more information speak to your broadband provider.
Map data ©OpenStreetMap contributors.







