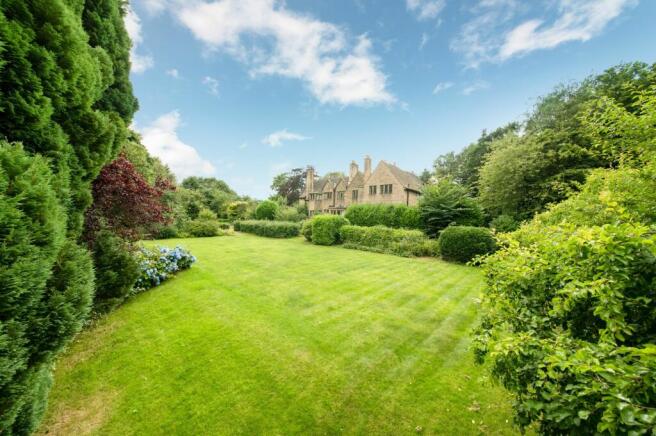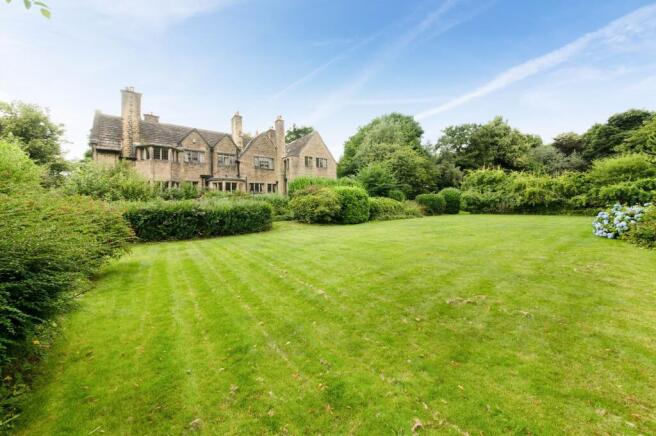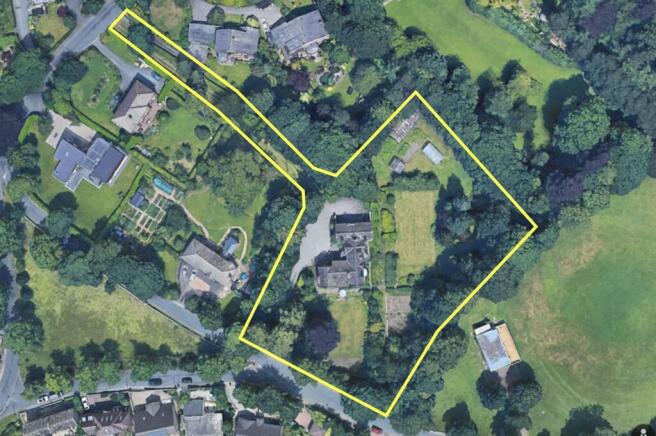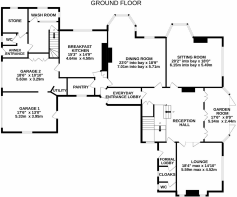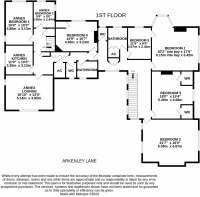Arkenley Lane, Huddersfield, HD4

- PROPERTY TYPE
Character Property
- BEDROOMS
7
- BATHROOMS
2
- SIZE
4,187 sq ft
389 sq m
- TENUREDescribes how you own a property. There are different types of tenure - freehold, leasehold, and commonhold.Read more about tenure in our glossary page.
Freehold
Description
STANDING IN APPROXIMATELY 1.9 ACRES OF GARDENS AND GROUNDS, WITH A PRINCIPAL DRIVEWAY OFF ARKENLEY LANE AND A SECONDARY DRIVEWAY OFF SHARP LANE, ARKENLEY IS A MAGNIFICENT LATE EDWARDIAN HOME WHICH SITS IN DELIGHTFUL, LARGE, MATURE AND WELL-LANDSCAPED GARDENS. OFFERING UNBELIEVABLE PRIVACY, THE HOME HAS EXCEPTIONAL PERIOD CHARM AND WAS BUILT TASTEFULLY USING HIGH-QUALITY MATERIALS, AND RESTS IN STONE UNDER A STONE SLATE ROOF.
The property features an array of accommodation, including a spacious, multi-room, two-floor annex, enabling the property to meet virtually any requirements of family living both inside and out. With an impressive central reception hall, there are four reception rooms including lounge, sitting room, garden room and formal dining room, as well as a dining kitchen, pantry, and four/five bedrooms to the principal home (with bedroom five being ideal for use as an en-suite to bedroom one, subject to necessary works). The annex comprises storage, washroom and toilet to the ground floor, two bedrooms and two further rooms to the first floor, meaning two additional bedrooms could be added to the home by altering the kitchen and lounge, if required. Boasting an integral double garage with utility area, Arkenley is served by a large, sweeping driveway, delightful gardens and grounds, and rests in a stunning location to the south side of Almondbury village with fantastic far-reaching views.
Tenure Freehold. EPC Rating E. Council Tax Band E.
EPC Rating: E
FORMAL ENTRANCE LOBBY
Enter into the property through a broad oak door with leaded and obscure glazing and brass door furniture. Access is providing through to the period entrance lobby, which features an original central heating radiator, high-quality flooring, a good ceiling height, and a chandelier point.
CLOAK ROOM
The cloak room features a wash hand basin, twin windows, and a door into a downstairs w.c.
DOWNSTAIRS W.C.
This room features a low-level w.c. and a window.
RECEPTION HALL (5.33m x 6.1m)
This fabulous space offers wonderful views out over the gardens, as well as three pairs of glazed doors leading into the garden room and then direct access out to the gardens. There are three period archways, a fabulous staircase, a useful understairs storage cupboard, period oak panelling to the 3/4 height on the walls, polished oak floor, and a superb fireplace with raised hearth, open fired grate and fabulous surround.
GARDEN ROOM (2.44m x 5.33m)
The garden room is a light and airy space which features high-quality ceramic tile flooring and glazed bi-fold doors with adjoining windows which lead out to the gardens.
EVERYDAY ENTRANCE LOBBY
The everyday entrance hall features an external door, twin windows, and a window seat.
LOUNGE (4.52m x 5.59m)
This corner room features a bank of beautiful mullioned windows, as well as windows to either side of the chimney breast, display shelving, a picture rail, period display cabinets with cupboards beneath, a stone fireplace with inset and Cannon gas miser fire, and a continuation of the attractive oak hardwood flooring from the reception hall. Glazed doors between the lounge and the reception hall open up to create a fantastic flow through the home and an ideal space for entertaining.
SITTING ROOM (5.49m x 6.15m)
An original oak panelled door leads through to the sitting room, which features a bay window overlooking the side gardens and a further bank of mullioned windows providing a lovely view across the front gardens. The room also features a continuation of the fabulous oak flooring, a delightful fireplace with raised hearth, marble and polished timber surround, and a gas coal-burning-effect fire. The sitting room is decorated to a high standard with central chandelier point.
DINING ROOM (5.72m x 7.01m)
Accessed via a timber and glazed door from the reception hall, the dining room is of a particularly good size and features a bay window and further windows overlooking the impressive side gardens. There is an impressive stone fireplace, a picture rail, a variety of wall light points, and a chandelier point. A further timber and glazed door then leads into a further side lobby.
BREAKFAST KITCHEN (4.5m x 4.65m)
The breakfast kitchen enjoys a lovely view over the property's gardens, courtesy of a broad bank of stone mullioned windows. The kitchen is fitted with a wealth of units to the high and low level, a stainless-steel sink unit, a dishwasher, space for a refrigerator, integrated stainless-steel and glazed-fronted ovens, inset spotlighting to the ceiling, and a door which provides access to the garages and utility area. Nearby is a pantry with a large amount of shelving and an original window.
INTEGRAL DOUBLE GARAGE
The large double garage offers a particularly high ceiling height, broad up-and-over automatically operated doors, period-style cupboards and drawers, a personal door out to the gardens, and a further personal door providing access to the accommodation. The garage is also fitted with an inspection pit and has plumbing for an automatic washing machine and space for a tumble dryer.
FIRST FLOOR LANDING
An original oak staircase with spindles, yule posts and handrails turns and rises up from the reception hall to the fabulous first floor landing. The landing features built-in period cupboards, a number of windows providing a great deal of natural light and pleasant views out over the grounds.
BEDROOM ONE (5.41m x 6.15m)
Bedroom one is a beautiful double room with a fabulous view over the mature gardens. There is a bay window to one side, a barrel-vaulted ceiling line, polished timber boarded flooring, original central heating radiators, and a beautiful fireplace with tiled inset and marble and timber surround. An adjoining door leads through to bedroom five.
BEDROOM TWO (4.88m x 6.58m)
Bedroom two is a large double bedroom with windows to two sides and a barrel-vaulted ceiling. There is an original fireplace with tile and marble inset and polished timber surround, a vanity unit, and three wall light points.
BEDROOM FIVE (2.44m x 3.58m)
Bedroom five has been utilised as a dressing room for many years. There are windows overlooking the gardens, built-in furniture, and could be considered ideal as an en-suite.
BEDROOM THREE (4.67m x 5.49m)
Bedroom three benefits from a central location within the property and a stunning view down the gardens. This lovely bedroom features a high ceiling height, a fireplace within a delightful surround, a vanity unit, built-in cupboards, and spotlighting.
BEDROOM FOUR (3.23m x 4.5m)
Bedroom four is a good-sized double room. There is a period corner fireplace, a corner wash hand basin, a storage cupboard, and a high ceiling height.
HOUSE BATHROOM
The bathroom has been converted into a shower room in recent times. It features a fixed frame shower with chrome fittings, a pedestal wash hand basin, a w.c., a good sized storage cupboard, a chrome heated towel rail, and twin windows.
SEPARATE W.C.
There is a separate w.c. next to the house bathroom.
ANNEX
The spacious annex is attached at the first floor level but with separate ground floor access to the rear, and adds a huge amount of flexibility to the home. The annex comprises of four good-sized rooms plus a separate w.c. and a separate bathroom. With work, the total accommodation could comprise of 8/9 bedrooms. The annex hallway features useful storage cupboards, a further large airing cupboard, original central heating radiators, and a staircase leading down to the ground floor level. The ground floor level features a large hallway, high flush w.c., a large store cupboard, and a wash room/laundry area.
ANNEX LOUNGE (3.96m x 5.13m)
The annex lounge boasts a barrel-vaulted ceiling, a beautiful period fireplace, a bank of four mullioned windows and further twin windows.
ANNEX KITCHEN (3.12m x 3.35m)
The annex breakfast kitchen has units to the high and low levels, a stainless-steel sink unit, and an electric cooker point. The room is of a good size and offers pleasant views.
ANNEX BEDROOM ONE (3.12m x 4.88m)
Bedroom one is a large double bedroom with windows to two sides and featuring a pedestal wash hand basin.
ANNEX BEDROOM TWO (2.44m x 2.95m)
The second annex bedroom features a vanity unit, twin windows overlooking the property's gardens, and a further side window.
ANNEX SEPARATE W.C.
The separate w.c. features a low-level w.c.
ANNEX BATHROOM
The annex bathroom features a fabulous, an original cast-iron bath, colour period tiling to the walls, a pedestal wash hand basin, good-sized windows, a central heating radiator/heated towel rail, and period lighting.
Additional Information
It should be noted that there is an under-floor area to the front of the home which features heating pipes which are known to be clad in asbestos. It is recommended that when the purchaser is upgrading the central heating system that these pipes are removed.
Garden
Arkenley stands in approximately 1.9 acres of gardens and grounds, with the unusual feature of a principal driveway from Arkenley Lane plus a secondary driveway leading up to Sharp Lane. The driveways perfectly set the scene for this delightful period home with its majestic feel. The property has been superbly designed and built, needing some upgrading and rejuvenation in parts, but with exceptional stonework, chimneys and stone slate roofing. The gardens and grounds exactly match the magnitude of the property, being magnificent in terms of size, design and planting; creating beautiful, mature gardens. There are stunning trees, including copper beech and the like, together with rhododendrons and large rose beds. The gardens are principally laid to lawn with mature shrubbery, a variety of pathways and sitting out areas. The large principal lawn area is believed to have been a tennis court in the past. The rear garden features a large greenhouse, a polytunnel, and a large shed (approx. 43'0" x 19'0"). Another hidden gem amongst the gardens, which does require some rejuvenation, is the summerhouse with veranda and set upon a revolving turntable. The secondary driveway is principally down to lawn but is used on an occasional basis, is tree-lined, well fenced, and offers good access from Sharp Lane, particularly to the rear gardens. It is believed that this access was utilised by the chauffeur and gardener in the past. Arkenley is approached via a semi-circular entrance with shaped shrubbery and proudly displaying the property's name on the carved gatepost. Gates lead through to the driveway which in turn leads to the home itself. It is perhaps apparent that consideration could be given to building in the grounds, subject to the necessary consents, whether this be a separate dwelling, annex or supercar garage, the gardens have a huge amount of space to fulfil the majority of needs.
Parking - Double garage
Parking - Driveway
Brochures
Property Brochure- COUNCIL TAXA payment made to your local authority in order to pay for local services like schools, libraries, and refuse collection. The amount you pay depends on the value of the property.Read more about council Tax in our glossary page.
- Band: G
- PARKINGDetails of how and where vehicles can be parked, and any associated costs.Read more about parking in our glossary page.
- Garage,Driveway
- GARDENA property has access to an outdoor space, which could be private or shared.
- Private garden
- ACCESSIBILITYHow a property has been adapted to meet the needs of vulnerable or disabled individuals.Read more about accessibility in our glossary page.
- Ask agent
Arkenley Lane, Huddersfield, HD4
Add an important place to see how long it'd take to get there from our property listings.
__mins driving to your place
Get an instant, personalised result:
- Show sellers you’re serious
- Secure viewings faster with agents
- No impact on your credit score



Your mortgage
Notes
Staying secure when looking for property
Ensure you're up to date with our latest advice on how to avoid fraud or scams when looking for property online.
Visit our security centre to find out moreDisclaimer - Property reference d17567a0-2ace-4ea1-9abd-dbe6f761d637. The information displayed about this property comprises a property advertisement. Rightmove.co.uk makes no warranty as to the accuracy or completeness of the advertisement or any linked or associated information, and Rightmove has no control over the content. This property advertisement does not constitute property particulars. The information is provided and maintained by Simon Blyth, Kirkburton. Please contact the selling agent or developer directly to obtain any information which may be available under the terms of The Energy Performance of Buildings (Certificates and Inspections) (England and Wales) Regulations 2007 or the Home Report if in relation to a residential property in Scotland.
*This is the average speed from the provider with the fastest broadband package available at this postcode. The average speed displayed is based on the download speeds of at least 50% of customers at peak time (8pm to 10pm). Fibre/cable services at the postcode are subject to availability and may differ between properties within a postcode. Speeds can be affected by a range of technical and environmental factors. The speed at the property may be lower than that listed above. You can check the estimated speed and confirm availability to a property prior to purchasing on the broadband provider's website. Providers may increase charges. The information is provided and maintained by Decision Technologies Limited. **This is indicative only and based on a 2-person household with multiple devices and simultaneous usage. Broadband performance is affected by multiple factors including number of occupants and devices, simultaneous usage, router range etc. For more information speak to your broadband provider.
Map data ©OpenStreetMap contributors.
