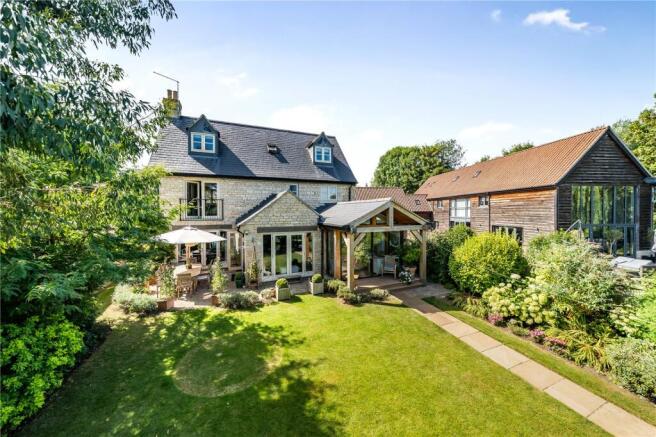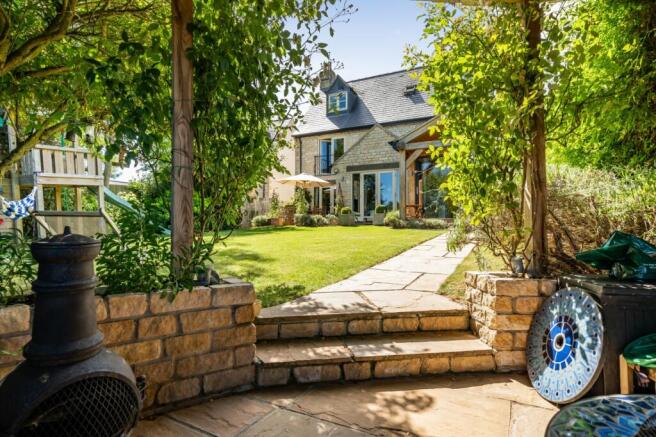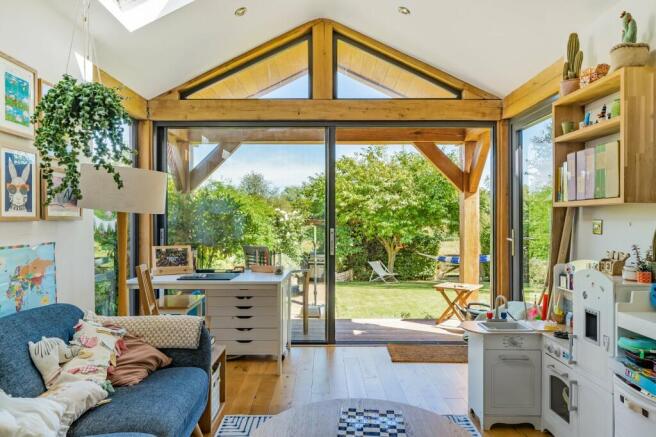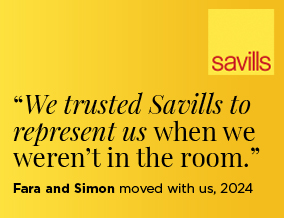
The Long Barn Mews, Ketton, Stamford, Lincolnshire, PE9

- PROPERTY TYPE
Detached
- BEDROOMS
6
- BATHROOMS
3
- SIZE
2,663-2,950 sq ft
247-274 sq m
- TENUREDescribes how you own a property. There are different types of tenure - freehold, leasehold, and commonhold.Read more about tenure in our glossary page.
Freehold
Key features
- A beautifully built, six bedroom family home, tucked away in the centre of a popular village setting
- Open plan, dining, snug and sun room, off the family kitchen
- Separate sitting room with log burner
- Double garage and driveway for two cars
- Delightful garden with mature trees and borders and countryside views beyond
- Stamford 3.8 miles Oakham 9.6 miles Peterborough 17 miles with trainline to London Kings Cross circa 50 mins
- EPC Rating = B
Description
Description
Tucked away off the main street in the desirable village of Ketton, the property occupies an enviable position, a short distance from the village shop, church, school and park, one of a small group of stone houses, built in 2012.
To the front of the property there is a double garage with parking for two cars, and a pathway with mature planted border, leading you to the front door; an apricot tree lining the sunny west facing wall. This warm, six bedroom, three bathroom family home has a separate sitting room, and an open plan dining area, snug and sun room which wrap around the kitchen and ultimately draw you into the fabulous garden.
The welcoming entrance hallway has wooden flooring, an under stairs storage cupboard, W.C. and coat/boot area leading to the integral double garage, which is being used for storage and currently has space for one car.
Doors lead off the hallway to the kitchen, sitting room and utility. A bespoke wooden staircase leads to the two floors above.
The sitting room, with feature beamed fireplace and log burner, has fitted wooden cupboards either side of the fireplace, dual aspect windows and double doors to the patio and garden with splendid views over the fields.
The rear of the house is open plan, filled with light and split into a designated dining room, snug and sun room all with wooden flooring, and double doors to garden. The kitchen, with gloss stone floor tiles, has solid wood hand painted cabinets crafted by Wychwood Cabinet Makers, and a mixture of wood and black granite worktops with under cabinet lighting. There is a double oven electric range, with a five ring gas hob and stainless steel extractor fan, a double sink, dishwasher and fridge freezer with pull out larders either side and a built-in wooden dresser giving plenty of storage throughout. The same bespoke cabinets adorn the utility room, with wooden worktops, sink, with space for washer and dryer, and storage cupboard and a door giving access to the side of the property. Off the kitchen is the beautifully built sun room, with apex roof, a glass gable end and sliding double doors, and again, lovely views of the garden. A raised wooden sun deck completes this splendid addition to the house.
Rising to the first floor landing, there are three bedrooms and a study or single bedroom.
The principal bedroom, with dual aspect and double doors to a juliet balcony, with wonderful views over the fields to the rear, a walk through dressing area, with built in cupboards and hanging space, leading to the en suite with separate rain shower cubicle, bath, W.C and basin.
Bedroom two a double, with dual aspect windows at the front of the house.
Bedroom three, a large double with window to rear and a double fitted wardrobe.
Bedroom four a single, currently used as a study, with velux window.
A spacious family bathroom, with tiled flooring, bath, and separate shower, W.C. basin and single velux window completes the first floor.
Stairs leading to the 2nd floor landing with built in single cupboard and double airing cupboard, loft hatch, and a single velux window.
Bedroom five and six, both doubles in the eaves, with windows to the rear.
A shower room with shower cubicle, W.C and basin completes this floor.
Outside:
The beautiful lawned garden is inviting with mature borders and trees including a plum tree, silver birch and elder providing shade in the summer. The 3 bar gate overlooks the fields beyond with hornbeam hedging either side. Low level lighting is fitted around the borders and trees giving another dimension to enjoy in the evenings. The patio provides space to entertain with doors from both the dining and sitting rooms. A pathway takes you past more mature borders to The Lookout, a sunken private space for relaxed entertaining with uninterrupted field views, wooden seating and wooden backdrop panelling, a low stone wall either side and corrugated roof and space for BBQ.
To one side of the house is a small shed, log store and path to the front gate and on the other side a lean-to green house.
There are guest parking spaces ahead of you as you come off the main road into The Long Barn Mews.
Location
The property is in the village of Ketton, close to historic Stamford and surrounded by beautiful Rutland countryside. The village has an outstanding-rated primary school, a village pub and a local shop, church and sports club, including tennis, cricket and bowls. While Stamford has excellent amenities, including a range of high street and independent retailers, a theatre and arts centre and a selection of cafés, restaurants and pubs. Independent schooling in the area includes Stamford Junior School and Stamford Endowed Schools,Copthill Independent Primary School and Oakham School along with many outstanding state schools.
The village is just four miles from Stamford town centre and three miles from the A1. Stamford’s station provides services to Peterborough (connecting to London Kings Cross services in approximately 50mins) and to Cambridge.
Square Footage: 2,663 sq ft
Additional Info
Local Authority
Rutland County Council
Tax Band G
EPC rating B. A copy of the full Energy Performance Certificate is available upon request.
Services
Mains electricity, gas, water and drainage.
Viewing
Strictly by appointment with Savills. Date of Photography & Particulars: April 2023
All journey times and distances are approximate
Brochures
Web DetailsParticulars- COUNCIL TAXA payment made to your local authority in order to pay for local services like schools, libraries, and refuse collection. The amount you pay depends on the value of the property.Read more about council Tax in our glossary page.
- Band: G
- PARKINGDetails of how and where vehicles can be parked, and any associated costs.Read more about parking in our glossary page.
- Yes
- GARDENA property has access to an outdoor space, which could be private or shared.
- Yes
- ACCESSIBILITYHow a property has been adapted to meet the needs of vulnerable or disabled individuals.Read more about accessibility in our glossary page.
- Ask agent
The Long Barn Mews, Ketton, Stamford, Lincolnshire, PE9
Add an important place to see how long it'd take to get there from our property listings.
__mins driving to your place
Get an instant, personalised result:
- Show sellers you’re serious
- Secure viewings faster with agents
- No impact on your credit score
Your mortgage
Notes
Staying secure when looking for property
Ensure you're up to date with our latest advice on how to avoid fraud or scams when looking for property online.
Visit our security centre to find out moreDisclaimer - Property reference SSG220188. The information displayed about this property comprises a property advertisement. Rightmove.co.uk makes no warranty as to the accuracy or completeness of the advertisement or any linked or associated information, and Rightmove has no control over the content. This property advertisement does not constitute property particulars. The information is provided and maintained by Savills, Stamford. Please contact the selling agent or developer directly to obtain any information which may be available under the terms of The Energy Performance of Buildings (Certificates and Inspections) (England and Wales) Regulations 2007 or the Home Report if in relation to a residential property in Scotland.
*This is the average speed from the provider with the fastest broadband package available at this postcode. The average speed displayed is based on the download speeds of at least 50% of customers at peak time (8pm to 10pm). Fibre/cable services at the postcode are subject to availability and may differ between properties within a postcode. Speeds can be affected by a range of technical and environmental factors. The speed at the property may be lower than that listed above. You can check the estimated speed and confirm availability to a property prior to purchasing on the broadband provider's website. Providers may increase charges. The information is provided and maintained by Decision Technologies Limited. **This is indicative only and based on a 2-person household with multiple devices and simultaneous usage. Broadband performance is affected by multiple factors including number of occupants and devices, simultaneous usage, router range etc. For more information speak to your broadband provider.
Map data ©OpenStreetMap contributors.





