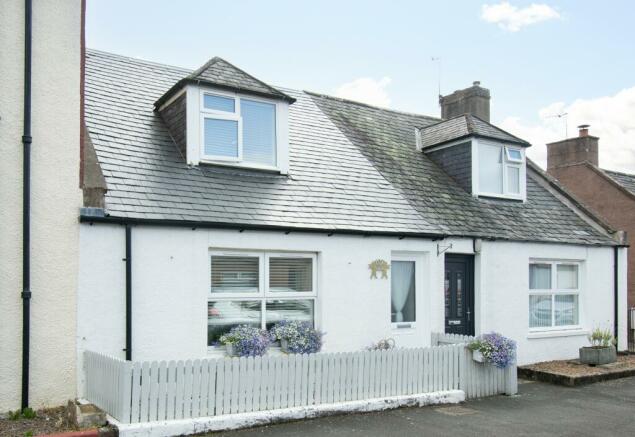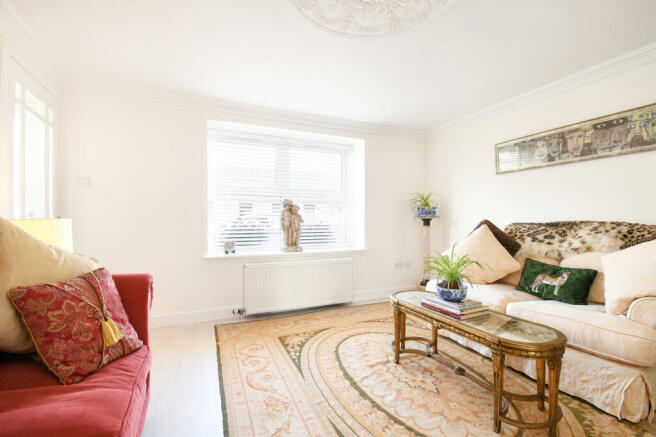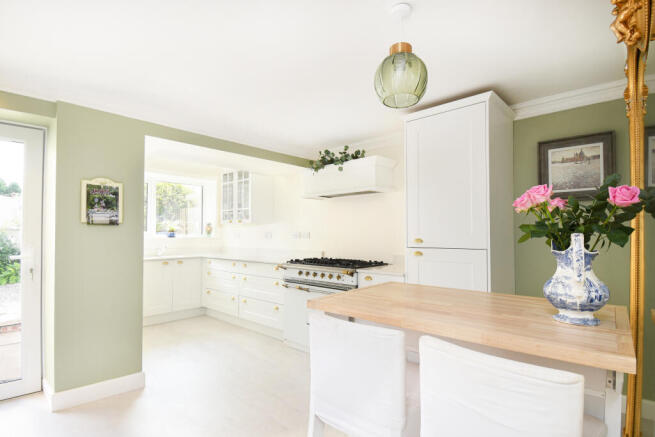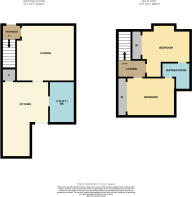Church Street, Edzell, DD9

- PROPERTY TYPE
Cottage
- BEDROOMS
2
- BATHROOMS
2
- SIZE
Ask agent
- TENUREDescribes how you own a property. There are different types of tenure - freehold, leasehold, and commonhold.Read more about tenure in our glossary page.
Freehold
Key features
- STUNNING CONTEMPORARY DESIGNED MID-TERRACED COTTAGE
- 2 BEDROOMS + EN-SUITE SHOWER ROOM TO BOTH BEDROOMS
- MODERN LOUNGE, DINING KITCHEN & UTILITY SUITE
- A MIX OF DOUBLE & TRIPLE GLAZING + GAS CENTRAL HEATING
- LOW MAINTENANCE GARDENS WITH SUMMER HOUSE
- RENOVATED TO HIGH STANDARD THROUGHOUT
- CLOSE TO LOCAL AMENITIES, EDZELL GOLF CLUB & PRIMARY SCHOOL
- PERFECT PROPERTY FOR MOST BUYERS
- EASY REACH TO A90 ABERDEEN/DUNDEE
- HOME REPORT VALUATION £180,000
Description
PICTURE PERFECT CONTEMPORARY MID TERRACED 2 BEDROOM COTTAGE Surrounded with a picket fence and flowers it is so inviting. Renovated in recent years to a high standard and beautifully presented, this cottage is nestled in the tranquil village setting of Edzell and a true gem waiting to be discovered. This home offers a warm blend of classic design and modern amenities, creating a perfect harmony for comfortable living. Suitable for any buyer this is not one to delay viewing! Request your viewing now!
Viewing Arrangements: Please book directly online or call YOPA on Alternatively, you can call the local agents on
Home Report: To receive a copy of the Home Report, download directly from the YOPA advert at Property Search - Edzell, Angus. Or call YOPA on
Angus Council Tax Band: B
EPC Band: D
FREEHOLD
MORE ABOUT THE PROPERTY…
This lovely cottage has a picture-perfect picket fence surrounding the low maintenance front garden. Inside, the front entrance hallway with carpeted staircase to the upper floor. A glass panelled door takes you into the spacious front facing lounge with beautiful cornicing, ceiling coving and a ceiling centre rose. It has whitewashed Swedish laminate flooring which continues throughout the entirety of the ground floor.
Moving into the spacious dining kitchen which is just stunning. This modern and visually impressive kitchen features an inset porcelain sink, base and display units along with coordinated quartz work surfaces, soft-close drawers, and an integrated frost-free fridge-freezer, bespoke hand-made cooker hood and a slim line dishwasher. An under-stairs storage cupboard offers handy space for coats, shoes and household items and the gas boiler is housed in a wall cupboard. Additionally, there is an option for separate negotiations regarding the Lacanche French Cooker and the moveable island table for dining, if desired.
There is a rear facing triple glazed window and an external door from here taking you to the rear garden.
Into the utility suite with rear-facing opaque window, there is a work surface and ample space for a washing machine and tumble dryer. On the opposite side of the room, you’ll find a wash hand basin set in a vanity unit with storage below and gorgeous gold chrome detailing, as well as the toilet.
Ascending the quality wool carpeted staircase to the upper accommodation, you come across a ceiling hatch giving access to the loft space.
Bedroom 1, situated at the front, is carpeted, and includes a fitted double wardrobe complete with shelving and a hanging rail and 3 fitted drawers beside the closet. A door within this room grants access to the Jack and Jill En-suite conveniently positioned between Bedrooms 1 and 2.
The en-suite features a wash-hand basin set in a vanity unit with storage below, shower cubicle housing a Mira Adept concealed power shower, wall lined wet wall and attractive tile effect flooring. A Velux window brightens up the room and of course, a heated towel rail.
Entering Bedroom 2, you’ll find a rear-facing carpeted space with triple-glazed window, a fitted double wardrobe equipped with shelves and railing space. Neutral décor compliments the aesthetic of Bedroom 1.
The property benefits from a mix of double & triple glazing, gas central heating including newly serviced Worcester boiler and the cottage has been beautifully modernised throughout by the current owner. All fitted floor coverings, light fittings and blinds will remain as part of the sale. Some furnishings can remain under separate negotiations.
Externals
Stepping out into the enclosed rear garden you’ll find a charming arrangement including a small astroturf area, patio and chip stone section, thoughtfully positioned to capture sunlight. Indeed, the sale includes a stunning summerhouse that mirrors the same aesthetic as the main house. It adds to the overall charm and appeal of the property and a delight to relax and enjoy those pleasant summer days. A gate provides access to the neighbouring property where you have a right of access to take the bins out, which you can store in a recessed area.
ROOM MEASUREMENTS
Lounge: 13’11 x 12’6 (4.24m x 3.81m)
Dining Kitchen: 17’7 x 11’3 (5.36m x 3.43m)
Utility Suite: 9’9 x 4’11 (2.97m x 1.50m)
Bedroom 1: 11’11 x 13’6 (3.63m x 4.11m)
En-suite: 8’5 x 6’2 (2.57m x 1.88m)
Bedroom 2: 13’1 x 8’2 (3.99m x 2.49m)
Transport Links & Amenities
The pleasant village of Edzell situated between Aberdeen and Dundee is in easy reach of the A90 dual carriageway and within easy commuting distance of Brechin, Montrose, Aberdeen and Dundee. Edzell village has excellent leisure facilities as there is the fitness centre at the Glenesk Hotel with a pool and spa which you can join as a member. There is also the bowling club and popular Edzell golf club and lovely country walks in the area making this a super location for first time buyers or those looking for a more peaceful village setting. There is a health centre, a primary school, nice parks within Edzell village as well as a range of traditional retailing shops and good local restaurants. The nearby Brechin Community Campus and Leisure Centre with a swimming pool also provides secondary education.
We recommend you booking early to view this delightful home.
Disclaimer
Whilst we make enquiries with the Seller to ensure the information provided is accurate, Yopa makes no representations or warranties of any kind with respect to the statements contained in the particulars which should not be relied upon as representations of fact. All representations contained in the particulars are based on details supplied by the Seller. Your Conveyancer is legally responsible for ensuring any purchase agreement fully protects your position. Please inform us if you become aware of any information being inaccurate.
- COUNCIL TAXA payment made to your local authority in order to pay for local services like schools, libraries, and refuse collection. The amount you pay depends on the value of the property.Read more about council Tax in our glossary page.
- Ask agent
- PARKINGDetails of how and where vehicles can be parked, and any associated costs.Read more about parking in our glossary page.
- Ask agent
- GARDENA property has access to an outdoor space, which could be private or shared.
- Yes
- ACCESSIBILITYHow a property has been adapted to meet the needs of vulnerable or disabled individuals.Read more about accessibility in our glossary page.
- Ask agent
Energy performance certificate - ask agent
Church Street, Edzell, DD9
Add your favourite places to see how long it takes you to get there.
__mins driving to your place
Your mortgage
Notes
Staying secure when looking for property
Ensure you're up to date with our latest advice on how to avoid fraud or scams when looking for property online.
Visit our security centre to find out moreDisclaimer - Property reference 355986. The information displayed about this property comprises a property advertisement. Rightmove.co.uk makes no warranty as to the accuracy or completeness of the advertisement or any linked or associated information, and Rightmove has no control over the content. This property advertisement does not constitute property particulars. The information is provided and maintained by Yopa, Scotland & The North. Please contact the selling agent or developer directly to obtain any information which may be available under the terms of The Energy Performance of Buildings (Certificates and Inspections) (England and Wales) Regulations 2007 or the Home Report if in relation to a residential property in Scotland.
*This is the average speed from the provider with the fastest broadband package available at this postcode. The average speed displayed is based on the download speeds of at least 50% of customers at peak time (8pm to 10pm). Fibre/cable services at the postcode are subject to availability and may differ between properties within a postcode. Speeds can be affected by a range of technical and environmental factors. The speed at the property may be lower than that listed above. You can check the estimated speed and confirm availability to a property prior to purchasing on the broadband provider's website. Providers may increase charges. The information is provided and maintained by Decision Technologies Limited. **This is indicative only and based on a 2-person household with multiple devices and simultaneous usage. Broadband performance is affected by multiple factors including number of occupants and devices, simultaneous usage, router range etc. For more information speak to your broadband provider.
Map data ©OpenStreetMap contributors.




