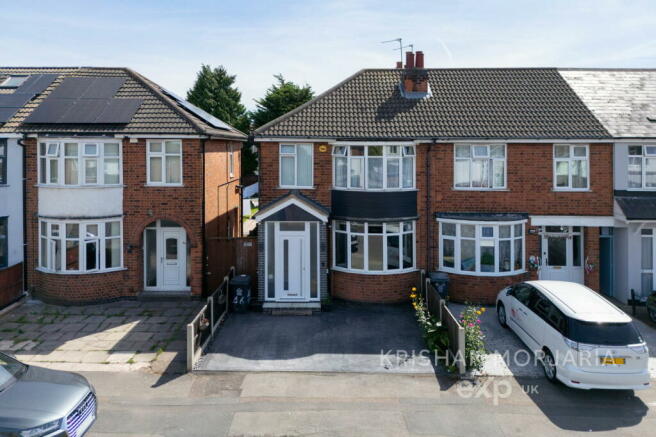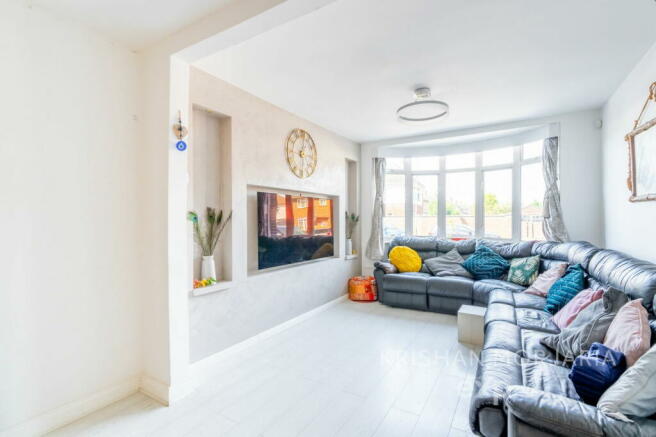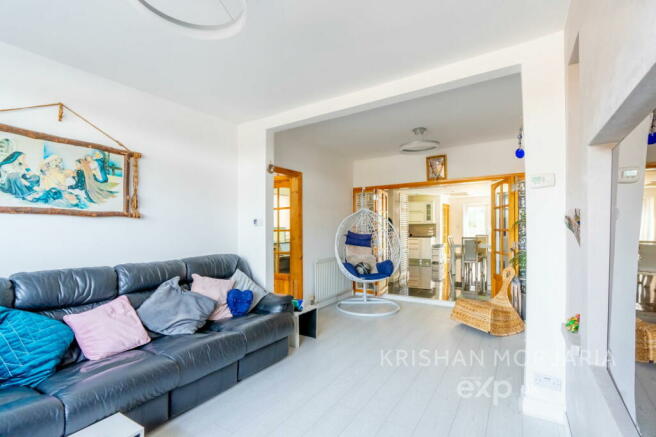Sutton Avenue, Belgrave, Leicester, LE4 6RW

- PROPERTY TYPE
Semi-Detached
- BEDROOMS
3
- BATHROOMS
1
- SIZE
Ask agent
- TENUREDescribes how you own a property. There are different types of tenure - freehold, leasehold, and commonhold.Read more about tenure in our glossary page.
Freehold
Key features
- Extended Semi-Detached Family Home
- Located in the Popular Belgrave Location
- Huge Kitchen/Diner W/ integrated Goods
- Spacious Living Room
- Three Bedrooms Two Double Bedrooms
- Multiple Spaces For Office Downstairs WC
- Lovely Rear, Fenced Garden W/ Decking Area
- Granny Annexe W/ Electric & Water Connections
- Ideal For Large Families
- Please Quote KM0580 For Viewings
Description
Discover this exceptional, extended three bedroom semi-detached family home in the sought-after Belgrave area. With its prime location just a stone's throw from Melton Road, this property provides convenient access to shops, schools, bus stops, and places of worship. Perfect for a large family, this home offers spacious living areas, modern amenities, and ample off-road parking.
Ground Floor:
- Entrance Hallway:
Enter through a stylish composite door into a welcoming hallway measuring 16’8 x 5’5, setting the tone for elegance throughout.
- Living Room:
Spanning 19’6 x 10’2, this bright living room features a bay window that overlooks the front of the property. There is plenty of space for a large L-shaped sofa and additional seating, creating a perfect setting for family gatherings and movie nights.
- Extended Kitchen/Diner:
The heart of the home, this expansive kitchen/diner measures 23’1 x 15’1. It boasts tiled flooring, abundant storage in wall and base units, a Bosch 5-burner gas hob with an extractor, an integrated microwave, an electric oven, and a full-size dishwasher. There is ample space for a large breakfast table and fridge freezer, all illuminated by energy-efficient LED spotlights.
- Small Room Off the Kitchen:
Currently used as a mandir (prayer room), this versatile space measures 5’3 x 4’4 and could easily serve as a secondary office.
- Utility Area/Office:
Measuring 9’1 x 6’0, this multifunctional space provides room for a washing machine and dryer, with additional fitted storage. The desk area with a window aspect makes it an ideal workspace for those working from home.
- Downstairs WC:
A convenient 3’3 x 2’6 space with a small wash hand basin and WC located under the stairs.
- First Floor:
- Bedroom 1:
This spacious master bedroom, measuring 13’1 x 10’6, features a bay window with views of the front garden. It includes wood flooring, integrated storage around the bay window, and ample space for a double bed and a large cupboard.
- Bedroom 2:
At 12’ x 10’6, this bedroom offers hardwood flooring and space for a double bed and large freestanding wardrobes, with delightful views of the rear garden.
- Bedroom 3:
Compact yet functional, this bedroom measures 7’7 x 6’1. It features fitted wardrobes and drawers for ample storage, a fitted single bed with additional storage beneath, and a front-facing aspect.
- Bathroom:
A modern family bathroom measuring 6’4 x 6’1, featuring a luxurious bathtub, with a thermostatic raindrop shower above, a towel heater, a WC with a bidet feature, and a wash hand basin.
*External Features*:
Rear Garden:
Enjoy a fully slabbed and lawned rear garden bordered by shrubs, rose bushes, and plants. The garden also features a decking area leading to a versatile granny annexe. Two large trees provide shade and a gentle breeze, with solar lighting enhancing the alleyway ambiance. A swing feature on the decking offers a perfect spot for relaxation.
- Granny Annex:
Measuring 18’8 x 11’10, this annex includes hard flooring, electrical points, and plumbing, offering the potential for a small kitchen and shower room. It's an ideal space for a man cave, home office, or separate living quarters for a teenager or elderly family member.
The current owners had previously had plans drawn up for a loft conversion, these will be available on request.
This property is a true gem in the vibrant Belgrave community, combining modern living with traditional charm. With its desirable location and extensive features, it’s a must-see for families seeking a comfortable and spacious home. Don't miss out—book your viewing today!
Additional Information:
- Council Tax Band: B
- Approximate Utility Costs:** £130 PCM (gas & electric)
- Boiler: 7-year-old combi boiler, serviced before sale
- Security:** Equipped with a burglar alarm and CCTV system featuring seven cameras
- Extension: Property extended in 2008
Please Quote KM0580 For Viewings
- COUNCIL TAXA payment made to your local authority in order to pay for local services like schools, libraries, and refuse collection. The amount you pay depends on the value of the property.Read more about council Tax in our glossary page.
- Band: B
- PARKINGDetails of how and where vehicles can be parked, and any associated costs.Read more about parking in our glossary page.
- Driveway,Off street
- GARDENA property has access to an outdoor space, which could be private or shared.
- Patio,Private garden
- ACCESSIBILITYHow a property has been adapted to meet the needs of vulnerable or disabled individuals.Read more about accessibility in our glossary page.
- Ask agent
Energy performance certificate - ask agent
Sutton Avenue, Belgrave, Leicester, LE4 6RW
Add your favourite places to see how long it takes you to get there.
__mins driving to your place
Your mortgage
Notes
Staying secure when looking for property
Ensure you're up to date with our latest advice on how to avoid fraud or scams when looking for property online.
Visit our security centre to find out moreDisclaimer - Property reference S1050086. The information displayed about this property comprises a property advertisement. Rightmove.co.uk makes no warranty as to the accuracy or completeness of the advertisement or any linked or associated information, and Rightmove has no control over the content. This property advertisement does not constitute property particulars. The information is provided and maintained by eXp UK, East Midlands. Please contact the selling agent or developer directly to obtain any information which may be available under the terms of The Energy Performance of Buildings (Certificates and Inspections) (England and Wales) Regulations 2007 or the Home Report if in relation to a residential property in Scotland.
*This is the average speed from the provider with the fastest broadband package available at this postcode. The average speed displayed is based on the download speeds of at least 50% of customers at peak time (8pm to 10pm). Fibre/cable services at the postcode are subject to availability and may differ between properties within a postcode. Speeds can be affected by a range of technical and environmental factors. The speed at the property may be lower than that listed above. You can check the estimated speed and confirm availability to a property prior to purchasing on the broadband provider's website. Providers may increase charges. The information is provided and maintained by Decision Technologies Limited. **This is indicative only and based on a 2-person household with multiple devices and simultaneous usage. Broadband performance is affected by multiple factors including number of occupants and devices, simultaneous usage, router range etc. For more information speak to your broadband provider.
Map data ©OpenStreetMap contributors.





