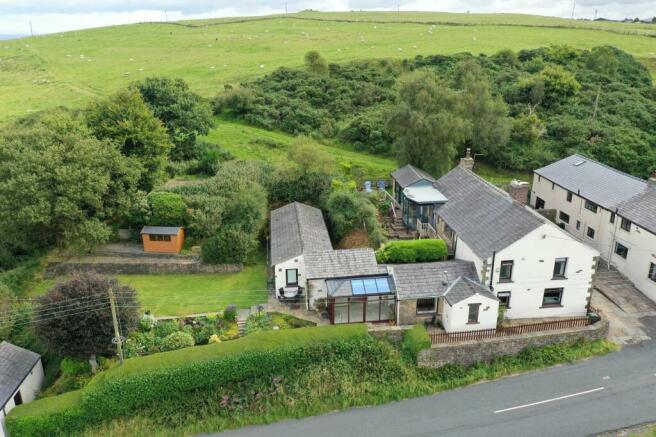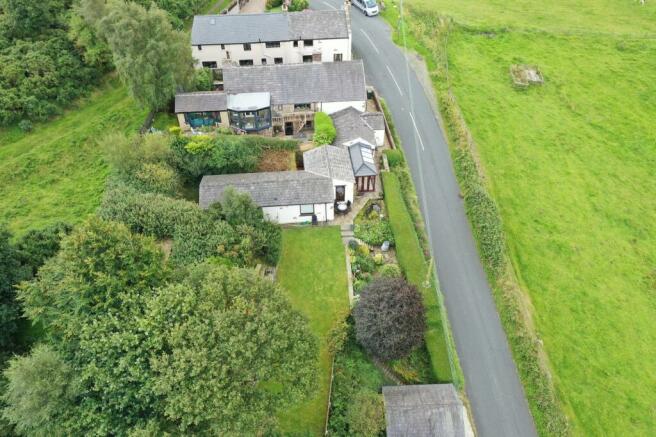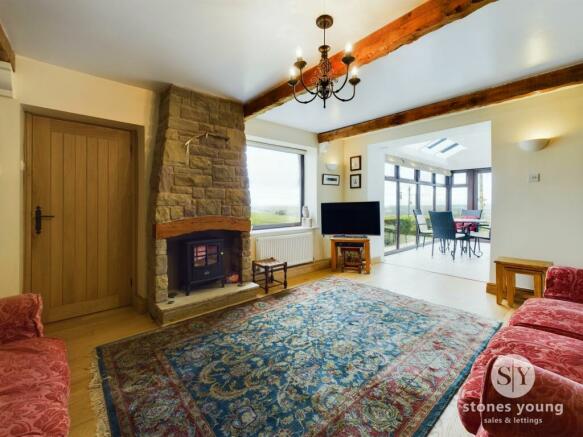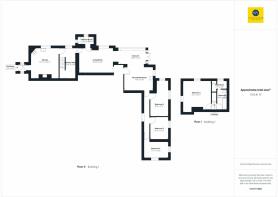Abbott Brow, Mellor, BB2

- PROPERTY TYPE
Semi-Detached
- BEDROOMS
4
- BATHROOMS
2
- SIZE
1,550 sq ft
144 sq m
Key features
- Extended Stone Built Cottage Built In The 1700's
- Country Style Kitchen With Space For Dining Table
- Large Lounge With Exposed Stone Walls
- Sun Room With Panoramic Views
- Second Reception Room
- Three Double Bedrooms on The Ground Floor Along With Shower Room
- Village Location
- Driveway Parking And Detached Garage
- Master Bedroom And Bathroom With Utility Area On The First Floor
- Superb Views With Magnificent Sunsets, Lawned Garden Area
Description
Nestled in the quaint village setting, this remarkable four bedroom semi-detached house offers a unique blend of historic charm and modern luxury. Originally built in the 1700's, this extended stone-built cottage boasts character and sophistication. Step inside and be captivated by the country-style kitchen, perfect for culinary creations, with ample space for a dining table. The large lounge is a cosy retreat with exposed stone walls adding warmth and character. Relax in the sunroom, where you will find panoramic views of the surrounding countryside . Additional living space is provided by a second reception room, ideal for entertaining or quiet reflection. The ground floor hosts three double bedrooms and a convenient shower room, while the master bedroom is found on the first floor complete with a luxurious bathroom and utility area. Outside, this property continues to impress with its well-maintained, delightful outdoor spaces and colourful blooms which create a picturesque setting. The village location ensures a peaceful and idyllic lifestyle, with the added convenience of a friendly, cosy pub, a lively village hall, conveniently located shops, doctors, library and a Primary School. There is driveway parking and a detached garage providing ample space for a vehicle and storage. This property is a rare find, combining historical significance with modern comforts, making it a truly enchanting place to call home. Viewing is highly advised.
EPC Rating: D
Vestibule
Tiled flooring, double glazed uPVC windows, front door.
Kitchen
Tiled flooring, fitted wall and base units with contrasting work surfaces, tiled splash backs, sink and drainer, gas hob, electric oven, extractor fan, space for dining table, integral dishwasher, fridge freezer, under counter integral freezer, double glazed uPVC window, gas stove set in stone chimney breast, panel radiator.
Office/Hall
Engineered wood flooring, stairs to first floor, double glazed uPVC window, panel radiator.
Lounge
Engineered wood flooring, exposed stone walls, wood beams, double glazed uPVC window, panel radiator.
Shower Room
Tiled flooring, three piece in white with tiled floor to ceiling, x2 double glazed uPVC windows, panel radiator.
Sun Room
Tiled flooring, double glazed uPVC throughout with French doors to the garden over looking stunning views, x3 ceiling windows, ceiling spot lights, panel radiator.
Second Reception Room
Engineered flooring, ceiling spot lights, double glazed uPVC window, electric feature fire, panel radiator.
Hallway
Carpet flooring, double glazed uPVC window, electric heater.
Bedroom 3
Double bedroom with carpet flooring, fitted wardrobes, double glazed uPVC window, panel radiator.
Bedroom 4
Double bedroom with carpet flooring, fitted wardrobes, x2 double glazed uPVC windows, panel radiator.
Bedroom 1
Master bedroom with engineered wood flooring, x2 double glazed uPVC windows, panel radiator.
Bathroom 2
Tiled flooring, three piece in white with shower over bath, tiled floor to ceiling, ceiling spot lights, towel radiator.
Utility Room
Tiled flooring, plumbed for washing machine, space for tumble dryer, wall mounted boiler, sink, double glazed uPVC window.
Garden
Secluded lawned garden, with seating areas, and extensive views to the Fylde Coast and the South Lakes.
Parking - Driveway
Parking - Garage
Detached brick built rendered garage, with slate roof, electrics and electrically operated overhead door.
Disclaimer
Stones Young Sales and Lettings provides these particulars as a general guide and does not guarantee their accuracy. They do not constitute an offer, contract, or warranty. While reasonable efforts have been made to ensure the information is correct, buyers or tenants must independently verify all details through inspections, surveys, and enquiries. Statements are not representations of fact, and no warranties or guarantees are provided by Stones Young, its employees, or agents.
Photographs depict parts of the property as they were when taken and may not reflect current conditions. Measurements, distances, and areas are approximate and should not be relied upon. References to alterations or uses do not confirm that necessary planning, building regulations, or other permissions have been obtained. Any assumptions about the property’s condition or suitability should be independently verified.
Brochures
Property Brochure- COUNCIL TAXA payment made to your local authority in order to pay for local services like schools, libraries, and refuse collection. The amount you pay depends on the value of the property.Read more about council Tax in our glossary page.
- Band: E
- PARKINGDetails of how and where vehicles can be parked, and any associated costs.Read more about parking in our glossary page.
- Garage,Driveway
- GARDENA property has access to an outdoor space, which could be private or shared.
- Private garden
- ACCESSIBILITYHow a property has been adapted to meet the needs of vulnerable or disabled individuals.Read more about accessibility in our glossary page.
- Ask agent
Abbott Brow, Mellor, BB2
Add an important place to see how long it'd take to get there from our property listings.
__mins driving to your place
Get an instant, personalised result:
- Show sellers you’re serious
- Secure viewings faster with agents
- No impact on your credit score
About Stones Young Estate and Letting Agents, Blackburn
The Old Post Office 740 Whalley New Road Blackburn BB1 9BA

Your mortgage
Notes
Staying secure when looking for property
Ensure you're up to date with our latest advice on how to avoid fraud or scams when looking for property online.
Visit our security centre to find out moreDisclaimer - Property reference 63e04577-3824-4400-ba06-bc9fb951c4d7. The information displayed about this property comprises a property advertisement. Rightmove.co.uk makes no warranty as to the accuracy or completeness of the advertisement or any linked or associated information, and Rightmove has no control over the content. This property advertisement does not constitute property particulars. The information is provided and maintained by Stones Young Estate and Letting Agents, Blackburn. Please contact the selling agent or developer directly to obtain any information which may be available under the terms of The Energy Performance of Buildings (Certificates and Inspections) (England and Wales) Regulations 2007 or the Home Report if in relation to a residential property in Scotland.
*This is the average speed from the provider with the fastest broadband package available at this postcode. The average speed displayed is based on the download speeds of at least 50% of customers at peak time (8pm to 10pm). Fibre/cable services at the postcode are subject to availability and may differ between properties within a postcode. Speeds can be affected by a range of technical and environmental factors. The speed at the property may be lower than that listed above. You can check the estimated speed and confirm availability to a property prior to purchasing on the broadband provider's website. Providers may increase charges. The information is provided and maintained by Decision Technologies Limited. **This is indicative only and based on a 2-person household with multiple devices and simultaneous usage. Broadband performance is affected by multiple factors including number of occupants and devices, simultaneous usage, router range etc. For more information speak to your broadband provider.
Map data ©OpenStreetMap contributors.




