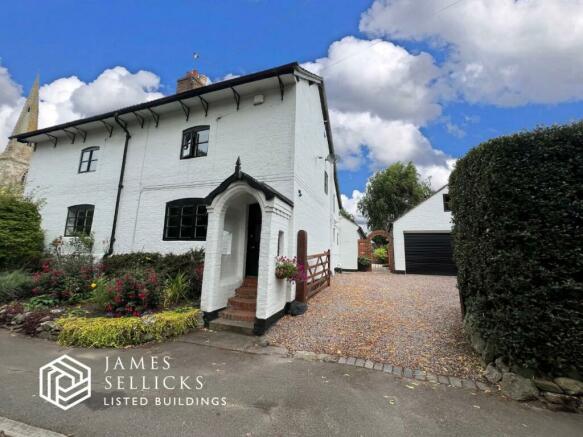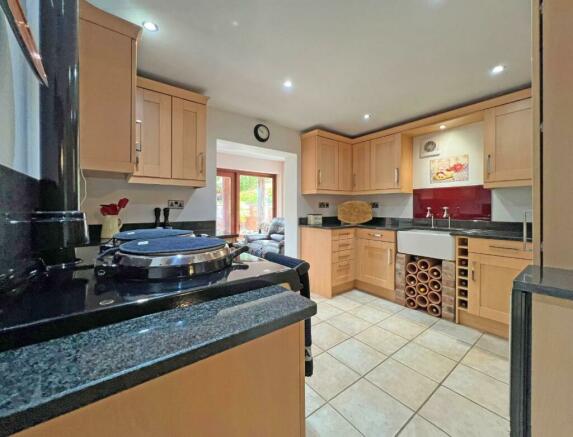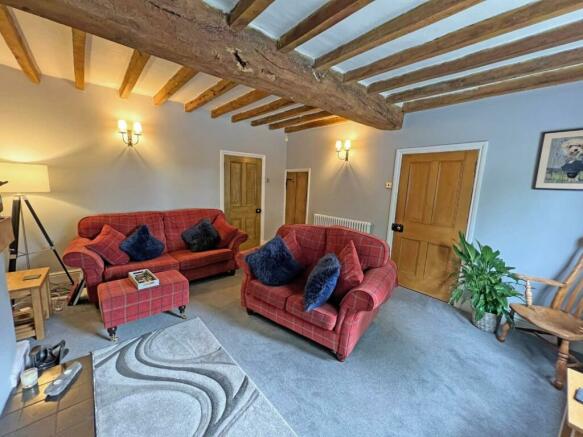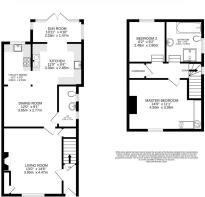
Gaulby Lane, Stoughton, Leicestershire

- PROPERTY TYPE
Character Property
- BEDROOMS
2
- BATHROOMS
1
- SIZE
969 sq ft
90 sq m
- TENUREDescribes how you own a property. There are different types of tenure - freehold, leasehold, and commonhold.Read more about tenure in our glossary page.
Freehold
Key features
- Grade II Listed village cottage
- Fantastic period features throughout
- Sitting room & Dining room
- Kitchen & Utility
- Sun room
- Two Bedrooms & Bathroom
- Pretty cottage gardens
- Ample driveway
- Double garage
Description
Location - Stoughton is a rural village, conveniently located approximately four miles south east of the city, flanked by some of Leicestershire's most attractive rolling countryside, yet within easy travelling distance of neighbourhood shopping, local amenities at nearby Oadby with an abundance of shopping, sporting and social activities and the regarded Gartree and Beauchamp colleges. The city centre with its professional quarters and mainline railway station, together with the popular market towns of Oakham and Market Harborough are easily accessible to the south and east.
Accommodation - This delightful cottage is entered via a pretty brick-built storm porch with brick steps up to the original glazed and solid wood front door. This gives access into an entrance hall boasting exposed beams and stairs rising to the first-floor landing. The sitting room on the left has a wooden framed double-glazed window to the front elevation, exposed beams, and a creating a lovely focal point to the room is a cast iron log burner sitting on a tiled hearth under an Oak beam. Two storage cupboards complete the sitting room. A door from the sitting room gives access to the dining room which boasts exposed ceiling beams, a cast iron fireplace, a radiator and cover, and engineered oak flooring. A cloakroom off has two windows to the side elevation, a low flush WC, wash hand basin, exposed beams and engineered oak flooring.
The dining room is open plan to the kitchen with an extensive range of shaker style eye and base level units, drawers and bin drawers with granite worktops over and an undermounted Belfast sink with granite drainer and wine store below. Integrated appliances include fridge and dishwasher. There are ceiling spotlights and a tiled floor which leads into the utility room. This has a window to the rear elevation, a good range of matching eye and base level units and drawers with worktops over, a sink with swan neck mixer tap. There is an electric cooker with four-ring hob above, spotlights on a track and space and plumbing for a washing machine.
Stairs rise to the first floor where bedroom one has a wooden framed double-glazed window to the front elevation, built-in wardrobes and a cast on fireplace. Bedroom two has a window to the rear elevation and boasts exposed beams. The bathroom completes the accommodation and has a wooden framed double-glazed window to the side elevation, a panelled bath, low flush WC, shower cubicle, storage cupboards, a wash basin, radiator and towel rail, and tiled flooring with underfloor heating. On the landing is a wooden framed double-glazed window to the rear elevation and storage cupboard.
Outside - To the front of the property are pretty cottage gardens; to the side is a five-bar gate leading to a gravel driveway with car standing for several vehicles which leads to a detached double garage with an electric roller door, power, lights, storage above and personal door to the side. From the driveway a wrought iron gate leads to a rear patio entertaining area, with access to the house via the garden room. Raised brick walls retain mature planted flowerbeds and steps lead up to deep lawned gardens with mature planted borders, a further entertaining area and two sheds enjoying splendid views across to the church of St. Mary and All Saints. In addition, there is an allotment available to rent.
Tenure & Council Tax - Tenure: Freehold
Local Authority: Harborough District Council
Tax Band: C
Other Information - Listed Building: Yes, Grade II Listed. Listing number: 1188447
Conservation Area: Yes, Stoughton Conservation Area
Tree Preservation Orders: Any trees at the property would be subject to a TCA (Tree in a Conservation Area)
Services: Offered to the market with all mains services and gas-fired central heating
Broadband delivered to the property: FTTC
Wayleaves, Rights of Way & Covenants: Yes, relating to the rear garden wall
Flooding issues in the last 5 years: None
Accessibility issues: No accessibility modifications. There are steps up to the front door
Planning issues: None which our clients are aware of
Brochures
BROCHURE.pdf- COUNCIL TAXA payment made to your local authority in order to pay for local services like schools, libraries, and refuse collection. The amount you pay depends on the value of the property.Read more about council Tax in our glossary page.
- Band: C
- PARKINGDetails of how and where vehicles can be parked, and any associated costs.Read more about parking in our glossary page.
- Garage
- GARDENA property has access to an outdoor space, which could be private or shared.
- Yes
- ACCESSIBILITYHow a property has been adapted to meet the needs of vulnerable or disabled individuals.Read more about accessibility in our glossary page.
- Ask agent
Energy performance certificate - ask agent
Gaulby Lane, Stoughton, Leicestershire
Add your favourite places to see how long it takes you to get there.
__mins driving to your place

James Sellicks Estate Agents love selling houses, and has done for over 20 years. We are well known for the sale of all types of property from smart urban apartments to elegant country homes. We have a network of offices covering Leicestershire, Rutland and Northamptonshire, these are staffed by a highly competent and experienced team eager to deliver the results you are looking for.
We act for clients owning some of the finest homes in Leicestershire with houses and apartments ranging in price from £150,000 to £5m and beyond.
We are a professional name built on service and results with offices in Leicester, Market Harborough and Oakham.
Your mortgage
Notes
Staying secure when looking for property
Ensure you're up to date with our latest advice on how to avoid fraud or scams when looking for property online.
Visit our security centre to find out moreDisclaimer - Property reference 33308435. The information displayed about this property comprises a property advertisement. Rightmove.co.uk makes no warranty as to the accuracy or completeness of the advertisement or any linked or associated information, and Rightmove has no control over the content. This property advertisement does not constitute property particulars. The information is provided and maintained by James Sellicks Estate Agents, Leicester. Please contact the selling agent or developer directly to obtain any information which may be available under the terms of The Energy Performance of Buildings (Certificates and Inspections) (England and Wales) Regulations 2007 or the Home Report if in relation to a residential property in Scotland.
*This is the average speed from the provider with the fastest broadband package available at this postcode. The average speed displayed is based on the download speeds of at least 50% of customers at peak time (8pm to 10pm). Fibre/cable services at the postcode are subject to availability and may differ between properties within a postcode. Speeds can be affected by a range of technical and environmental factors. The speed at the property may be lower than that listed above. You can check the estimated speed and confirm availability to a property prior to purchasing on the broadband provider's website. Providers may increase charges. The information is provided and maintained by Decision Technologies Limited. **This is indicative only and based on a 2-person household with multiple devices and simultaneous usage. Broadband performance is affected by multiple factors including number of occupants and devices, simultaneous usage, router range etc. For more information speak to your broadband provider.
Map data ©OpenStreetMap contributors.





