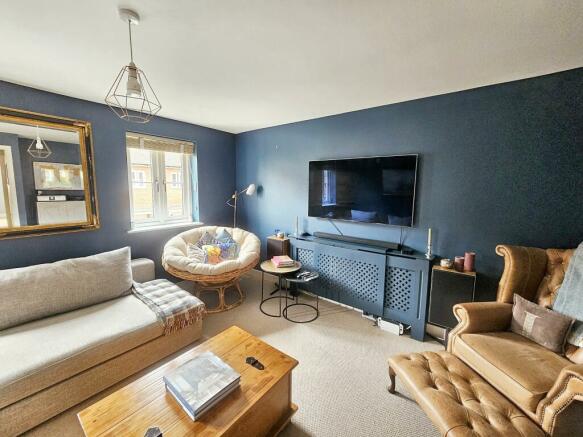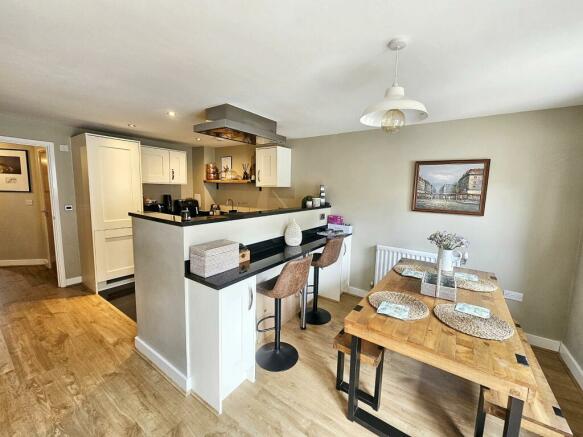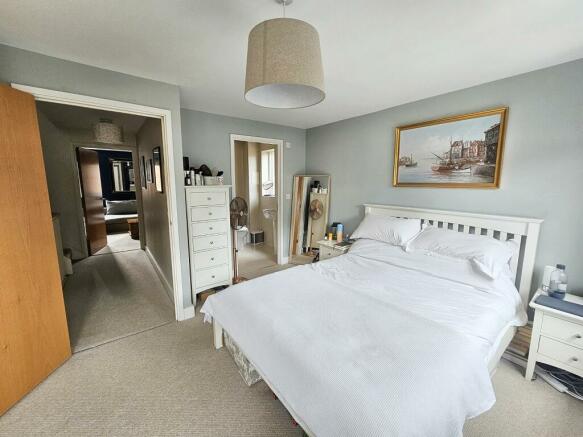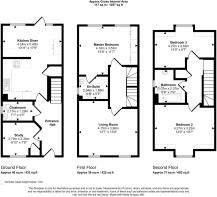Sister Ann Way, East Grinstead

- PROPERTY TYPE
End of Terrace
- BEDROOMS
3
- BATHROOMS
2
- SIZE
Ask agent
- TENUREDescribes how you own a property. There are different types of tenure - freehold, leasehold, and commonhold.Read more about tenure in our glossary page.
Freehold
Key features
- QUOTE RG/LEGRYS TO VIEW
- 3 Double Bedrooms
- Accommodation Over 3 Floors
- Master Bedroom with En-Suite Shower Room
- Beautiful Kitchen / Dining Room
- Beautifully Presented Throughout
- Landscaped Low Maintenance Garden
- Allocated, Off Road Parking
- Walking Distance to Local Train Station
- Video and 360 Tour Available
Description
Stepping inside, the ground floor welcomes you with a versatile space that can serve as a study or a fourth bedroom, depending on your needs. This room is ideal for those who work from home or for families needing extra space for guests or a growing family. Adjacent to the study/bedroom is a cloakroom, which also has the potential to be converted into a utility room, offering additional convenience and practicality.
The heart of the ground floor is the fully equipped kitchen and dining area. Designed with both functionality and style in mind, the kitchen features modern appliances, ample counter space, and plenty of storage. Whether you're a seasoned chef or just enjoy preparing meals for your family, this kitchen provides everything you need. The adjoining dining area is perfect for family meals or entertaining guests, with plenty of space for a dining table and chairs. Large patio doors flood the space with natural light and lead directly out to the low-maintenance rear garden, creating a seamless connection between indoor and outdoor living. The garden itself has been beautifully landscaped by the current owners, transforming it into a Mediterranean-style oasis where you can relax and enjoy the outdoors. The rear garden also provides access to the allocated parking space, which includes an electric charging point, a thoughtful addition that caters to modern needs.
Moving up to the first floor, you'll find the master bedroom, a true retreat within the home. This spacious room is flooded with natural light and features an en-suite shower room, providing privacy and convenience. The en-suite is fitted with contemporary fixtures and finishes, ensuring a luxurious start or end to your day. Also on this floor is the living room, a generously proportioned space that is perfect for relaxing or entertaining. The current owners have demonstrated the versatility of this room by arranging a large corner sofa, illustrating just how much space is available. The room's layout allows for various furniture configurations, making it easy to adapt the space to your lifestyle.
The top floor of the property offers two further double bedrooms, both of which are spacious and filled with light. These rooms are perfect for children, guests, or even as additional work-from-home spaces. A well-appointed family bathroom serves these bedrooms, featuring a modern suite with a bath, ensuring comfort for all members of the household. The thoughtful design of the top floor provides a sense of privacy and separation, making it an ideal space for family members or visitors.
Externally, this property continues to impress. The rear garden, as previously mentioned, is a beautifully landscaped space that offers a Mediterranean-inspired retreat. The garden has been carefully designed to require minimal maintenance, allowing you to enjoy the space without the need for extensive upkeep. Whether you're dining al fresco, gardening, or simply enjoying the sunshine, this garden is a true asset to the property. The side rear gate provides easy access to the parking area, which is particularly convenient for those with electric vehicles, thanks to the dedicated charging point.
The location of this townhouse is another of its many advantages. Situated within walking distance to the town centre, you have easy access to a range of shops, restaurants, and amenities. The local train station, with direct routes to London, is also within walking distance, making this property an excellent choice for commuters. Additionally, there are several highly regarded schools nearby, including Sackville School, making this an ideal home for families.
In summary, this three-bedroom end-of-terrace townhouse offers spacious and versatile accommodation across three floors, complemented by a beautifully landscaped garden and modern conveniences such as an electric charging point. Its prime location within the historic convent grounds and its proximity to local amenities, schools, and transport links make it a perfect choice for those seeking a blend of modern living in a unique and desirable setting. Don't miss the opportunity to make this exceptional property your new home.
Tenure: Freehold
Brochures
Brochure- COUNCIL TAXA payment made to your local authority in order to pay for local services like schools, libraries, and refuse collection. The amount you pay depends on the value of the property.Read more about council Tax in our glossary page.
- Ask agent
- PARKINGDetails of how and where vehicles can be parked, and any associated costs.Read more about parking in our glossary page.
- Off street
- GARDENA property has access to an outdoor space, which could be private or shared.
- Private garden
- ACCESSIBILITYHow a property has been adapted to meet the needs of vulnerable or disabled individuals.Read more about accessibility in our glossary page.
- Ask agent
Sister Ann Way, East Grinstead
Add your favourite places to see how long it takes you to get there.
__mins driving to your place
Your mortgage
Notes
Staying secure when looking for property
Ensure you're up to date with our latest advice on how to avoid fraud or scams when looking for property online.
Visit our security centre to find out moreDisclaimer - Property reference RS2540. The information displayed about this property comprises a property advertisement. Rightmove.co.uk makes no warranty as to the accuracy or completeness of the advertisement or any linked or associated information, and Rightmove has no control over the content. This property advertisement does not constitute property particulars. The information is provided and maintained by LeGrys Independent Estate Agents, Cranbrook. Please contact the selling agent or developer directly to obtain any information which may be available under the terms of The Energy Performance of Buildings (Certificates and Inspections) (England and Wales) Regulations 2007 or the Home Report if in relation to a residential property in Scotland.
*This is the average speed from the provider with the fastest broadband package available at this postcode. The average speed displayed is based on the download speeds of at least 50% of customers at peak time (8pm to 10pm). Fibre/cable services at the postcode are subject to availability and may differ between properties within a postcode. Speeds can be affected by a range of technical and environmental factors. The speed at the property may be lower than that listed above. You can check the estimated speed and confirm availability to a property prior to purchasing on the broadband provider's website. Providers may increase charges. The information is provided and maintained by Decision Technologies Limited. **This is indicative only and based on a 2-person household with multiple devices and simultaneous usage. Broadband performance is affected by multiple factors including number of occupants and devices, simultaneous usage, router range etc. For more information speak to your broadband provider.
Map data ©OpenStreetMap contributors.




