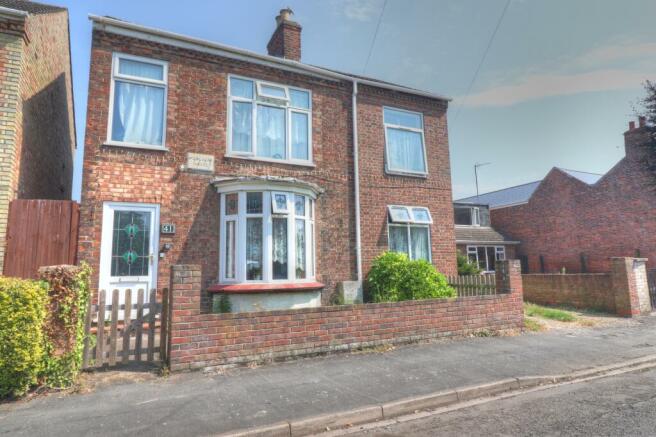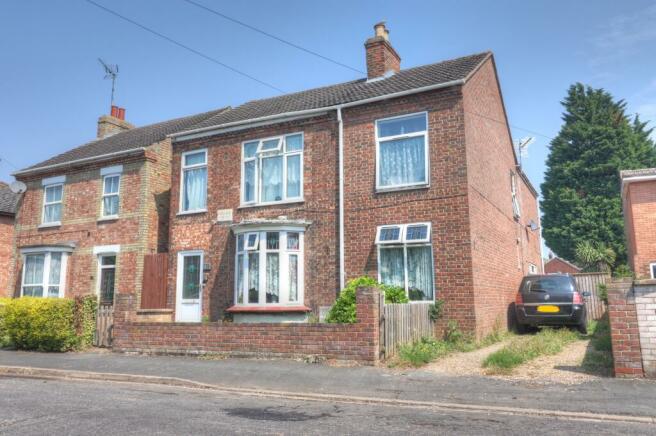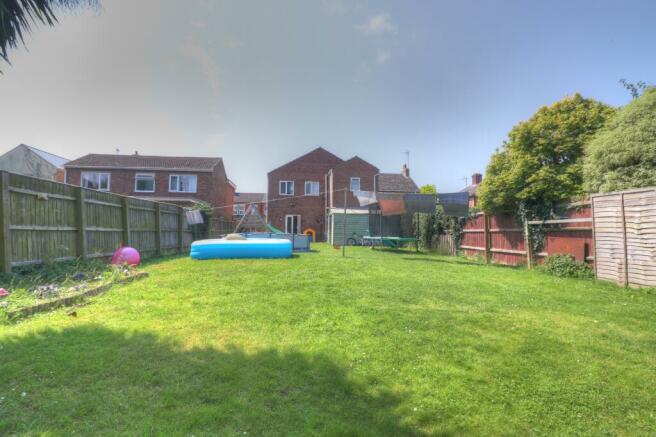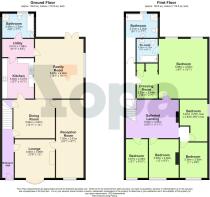Colvile Road, Wisbech, PE13

- PROPERTY TYPE
Detached
- BEDROOMS
5
- BATHROOMS
3
- SIZE
Ask agent
- TENUREDescribes how you own a property. There are different types of tenure - freehold, leasehold, and commonhold.Read more about tenure in our glossary page.
Freehold
Key features
- Being sold by GOTO online auction
- Buy-it-now option available
- Buyer’s fees apply
- Games Room
- Enclosed Garden
- No Onward Chain !
- Close to Shops
- Close to Schools
- Off Street Parking
Description
Yopa are delighted to present this extended Freehold 5 Bedroom Detached House situated in a popular location and yet close to Local amenities and local Park. Comprising of an Entrance Hall, Lounge, Reception Room, Dining Room, Kitchen, Family Room, Utility, Dressing Room, En-Suite and Two Bathrooms. With Off Street Parking and Rear Garden.
This is an excellent opportunity to purchase this very spacious 5 Bedroom Property close to Park and Schools. To the Ground Floor there is an Entrance Hall, Lounge, Reception Room, Dining Room, Kitchen, Family Room, Utility and Downstairs Bathroom. To the First-Floor, you will find a Landing, 5 Bedrooms, Dressing Room, En-Suite and Family Bathroom. To the front there is a Brick Wall and Shingle leading to Off-Street Parking to the side of the Property and a generous Enclosed Rear Garden.
ENTRANCE:
UPVC Double Glazed Door leading to:
GROUND FLOOR
ENTRANCE HALL:
Stairs to First-Floor, Radiator and Doors leading to:
LOUNGE: 12' 6" x 12' 0" ( 3.08m x 3.66m )
UPVC Double Glazed Bay Window to front, Feature Fireplace and Door leading to:
RECEPTION ROOM: 24' 1" x 8' 7" ( 7.35m x 2.61m )
UPVC Double Glazed Window to front, Radiator and Door leading to:
DINING ROOM: 12' 11" x 12' 0" ( 3.94m x 3.67m )
Doors leading off to Entrance Hall, Reception Room, Family Room, Kitchen, Built-in Storage Cupboard and Radiator.
KITCHEN: 12' 7" x 10' 1" ( 3.84m x 3.07m )
Range of Fitted Wall and Base Units with Fitted Worktop, Stainless Steel Sink with Mixer Tap, Tiled Splashbacks, Range Style Electric Oven and Hob with Extractor over, Tiled Flooring, Radiator, Space for Upright Fridge / Freezer and leading through to:
FAMILY ROOM: 18' 7" x 15' 1" ( 5.67m x 4.60m )
UPVC Double Glazed Window to side, UPVC Double Glazed French Doors to Garden and Radiator.
UTILITY ROOM: 9' 11" x 6' 2" ( 3.01m x 1.88m )
Space and Plumbing for Washing Machine and Tumble Fryer and leading thought to:
BATHROOM: 9' 8" x 7' 7" ( 2.95m x 2.30m )
UPVC Double Glazed Window to rear, Panel Bath with Mixer Taps, Shower Cubicle, Pedestal Hand Basin with Mixer Tap, Low-Level W/C and Tiled Flooring.
STAIRS:
Fitted Carpet and leading to:
FIRST FLOOR
GALLERIED LANDING: 16' 5" x 11' 11" ( 5.00m x 3.64m )
Loft Access and Doors leading to:
BEDROOM 1: 18' 7" x 15' 1" ( 5.66m x 4.60m )
UPVC Double Glazed Windows to rear, Radiator and leading through to:
DRESSING ROOM: 10' 11" x 7' 0" ( 3.33m x 2.14m )
Built-in Storage Cupboards and leading to Landing.
EN-SUITE: 7' 4" x 6' 11" ( 2.24m x 2.12m )
Panel Bath with Mixer Taps, Pedestal Hand Basin with Mixer Taps and Low-Level W/C.
BEDROOM 2: 12' 0” x 9' 3" ( 3.65m x 2.82m )
UPVC Double Glazed Windows to front and Radiator.
BEDROOM 3: 12' 8" x 8' 8" ( 3.87m x 2.63m )
UPVC Double Glazed Window to side and Radiator.
BEDROOM 4: 11' 0" x 8' 8" ( 3.36m x 2.65m )
UPVC Double Glazed Window to front and Radiator.
BEDROOM 5: 12' 1" x 6' 10" ( 3.67m x 2.08m )
UPVC Double Glazed Window to front and Radiator.
FAMILY BATHROOM: 9' 11" x 7' 7" ( 3.01m x 2.30m )
UPVC Double Glazed Window to rear, Panel Bath with Mixer Taps, Shower Cubicle, Pedestal Hand Basin with Mixer Taps and Low-Level W/C.
OUTSIDE:
To the Front of the Property there is a Brick Wall with Paving and Shingle to Main Entrance. To the side of the Property there is a Shingle Driveway providing Off-Street Parking. The rear of the Property is mainly laid to Lawn with a variety of Mature and Established Trees and a Private and Decked Patio area ideal for Entertaining.
SERVICES:
Mains Water and Drainage with Electricity Connected and Heating is Gas Fired Central Heating.
Wisbech is a Fenland Market Town, Inland Port and Civil Parish in the Fens of Cambridgeshire, England. The Town lies in the far north-east of the County, bordering Norfolk and only 5 miles (8 km) south of Lincolnshire. The tidal River Nene running through the Town Centre is spanned by two Bridges. The Wisbech Grammar School is just a short walk and is one of the oldest Schools in the Country founded in 1379 by the Guild of the Holy Trinity. For more than six hundred years the School has played its part in the life of the Town, and its presence was the vital factor in the granting in 1549 of a Charter for Wisbech.
MaterIal information: The information above has been provided by the vendor, agent and GOTO Group and may not be accurate. Please refer to the property’s Legal Pack. (You can download this once you have registered your interest against the property). This pack provides material information which will help you make an informed decision before proceeding. It may not yet include everything you need to know so please make sure you do your own due diligence as well.
Being Sold by GOTO Online Auction
Starting Bids from £280,000
Buy it now option available
Please call or visit Yopa Online Auctions for more information.
This property is for sale by Online Auction. The Online Modern Method of Auction is a flexible buyer friendly method of purchase. The purchaser will have 56 working days to exchange and complete once the draft contract has been issued by the vendor’s solicitor. Allowing the additional time to exchange and complete on the property means interested parties can proceed with traditional residential finance. Upon close of a successful auction or if the vendor accepts an offer during the auction, the buyer with be required to put down a non-refundable reservation fee called a Buyer’s Premium. This secures the transaction and takes the property off the market. The buyer will be required to agree to our terms and conditions prior to solicitors being instructed. Copies of the Reservation form and all terms and conditions can be found on the online Auction website or requested from our Auction Department.
Please note this property is subject to an undisclosed Reserve Price which is typically no more than 10% in excess of the Starting Bid. Both the Starting Bid and Reserve Price can be subject to change. Our primary duty of care is to the vendor. Terms and conditions apply to the Modern Method of Auction, which is operated by GOTO Auctions.
To book a viewing visit Yopa.
This property is for sale by Online Auction which is a flexible and buyer friendly method of purchase. The purchaser will not be exchanging contracts on the fall of the virtual hammer but will be given 56 working days in which to complete the transaction, from the date the Draft Contract is issued by the seller’s solicitor. By giving a buyer time to exchange contracts on the property, means normal residential finance can be arranged.
The Buyer’s Premium secures the transaction and takes the property off the market. Fees paid to the Auctioneer reserve the property to the buyer during the Reservation Period and are paid in addition to the purchase price and are considered within calculations for Stamp Duty Land Tax. Further clarification on this must be sought from your legal representative. The buyer will be required to sign a Reservation form to confirm acceptance of terms prior to solicitors being instructed. Copies of the Reservation form and all terms and conditions can be found in the Legal Pack which can be downloaded for free from our website or requested from our Auction Department.
Buyer Fees
- Upon close of a successful auction or if the vendor accepts an offer during the auction, the buyer will be required to make payment of a non-refundable Buyer’s Premium of £6,600 including VAT a Legal Pack fee of £372 including VAT. This secures the transaction and takes the property off the market.
- Stamp Duty Land Tax (SDLT) is applicable if you buy a property or land over a certain price in England, Wales or Northern Ireland.
Disclaimer
Whilst we make enquiries with the Seller to ensure the information provided is accurate, Yopa makes no representations or warranties of any kind with respect to the statements contained in the particulars which should not be relied upon as representations of fact. All representations contained in the particulars are based on details supplied by the Seller. Your Conveyancer is legally responsible for ensuring any purchase agreement fully protects your position. Please inform us if you become aware of any information being inaccurate.
Money Laundering Regulations
Should a purchaser(s) have an offer accepted on a property marketed by Yopa, they will need to undertake an identification check and asked to provide information on the source and proof of funds. This is done to meet our obligation under Anti Money Laundering Regulations (AML) and is a legal requirement. We use a specialist third party service together with an in-house compliance team to verify your information. The cost of these checks is £70 +VAT per purchase, which is paid in advance, when an offer is agreed and prior to a sales memorandum being issued. This charge is non-refundable under any circumstances.
- COUNCIL TAXA payment made to your local authority in order to pay for local services like schools, libraries, and refuse collection. The amount you pay depends on the value of the property.Read more about council Tax in our glossary page.
- Ask agent
- PARKINGDetails of how and where vehicles can be parked, and any associated costs.Read more about parking in our glossary page.
- Yes
- GARDENA property has access to an outdoor space, which could be private or shared.
- Yes
- ACCESSIBILITYHow a property has been adapted to meet the needs of vulnerable or disabled individuals.Read more about accessibility in our glossary page.
- Ask agent
Energy performance certificate - ask agent
Colvile Road, Wisbech, PE13
Add your favourite places to see how long it takes you to get there.
__mins driving to your place
Your mortgage
Notes
Staying secure when looking for property
Ensure you're up to date with our latest advice on how to avoid fraud or scams when looking for property online.
Visit our security centre to find out moreDisclaimer - Property reference 403442. The information displayed about this property comprises a property advertisement. Rightmove.co.uk makes no warranty as to the accuracy or completeness of the advertisement or any linked or associated information, and Rightmove has no control over the content. This property advertisement does not constitute property particulars. The information is provided and maintained by Yopa, East Anglia & London. Please contact the selling agent or developer directly to obtain any information which may be available under the terms of The Energy Performance of Buildings (Certificates and Inspections) (England and Wales) Regulations 2007 or the Home Report if in relation to a residential property in Scotland.
Auction Fees: The purchase of this property may include associated fees not listed here, as it is to be sold via auction. To find out more about the fees associated with this property please call Yopa, East Anglia & London on 01270 447764.
*Guide Price: An indication of a seller's minimum expectation at auction and given as a “Guide Price” or a range of “Guide Prices”. This is not necessarily the figure a property will sell for and is subject to change prior to the auction.
Reserve Price: Each auction property will be subject to a “Reserve Price” below which the property cannot be sold at auction. Normally the “Reserve Price” will be set within the range of “Guide Prices” or no more than 10% above a single “Guide Price.”
*This is the average speed from the provider with the fastest broadband package available at this postcode. The average speed displayed is based on the download speeds of at least 50% of customers at peak time (8pm to 10pm). Fibre/cable services at the postcode are subject to availability and may differ between properties within a postcode. Speeds can be affected by a range of technical and environmental factors. The speed at the property may be lower than that listed above. You can check the estimated speed and confirm availability to a property prior to purchasing on the broadband provider's website. Providers may increase charges. The information is provided and maintained by Decision Technologies Limited. **This is indicative only and based on a 2-person household with multiple devices and simultaneous usage. Broadband performance is affected by multiple factors including number of occupants and devices, simultaneous usage, router range etc. For more information speak to your broadband provider.
Map data ©OpenStreetMap contributors.




